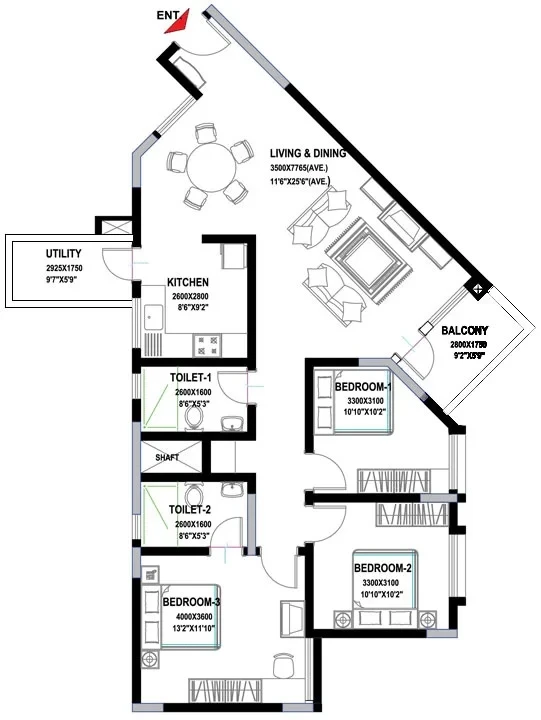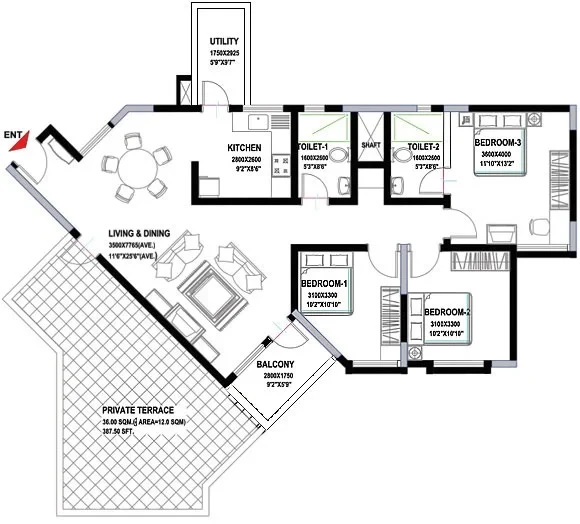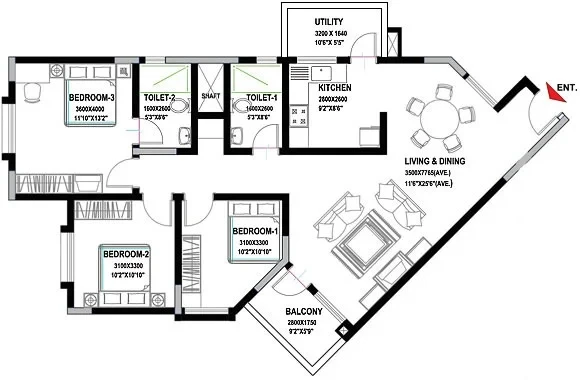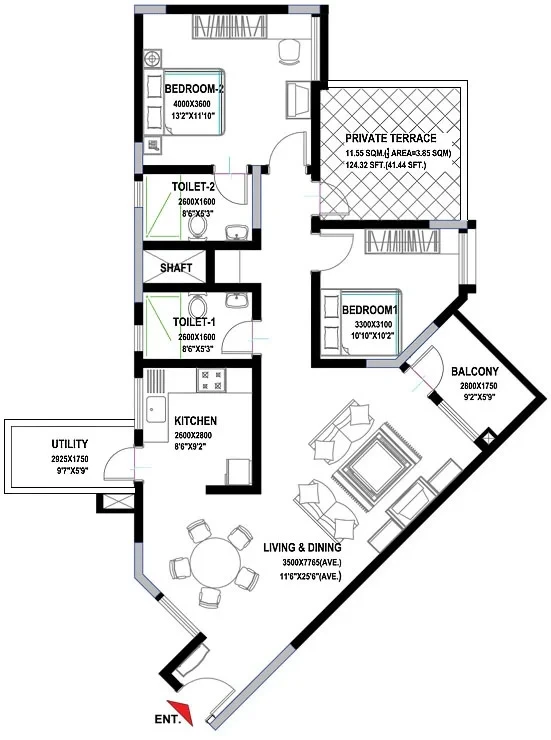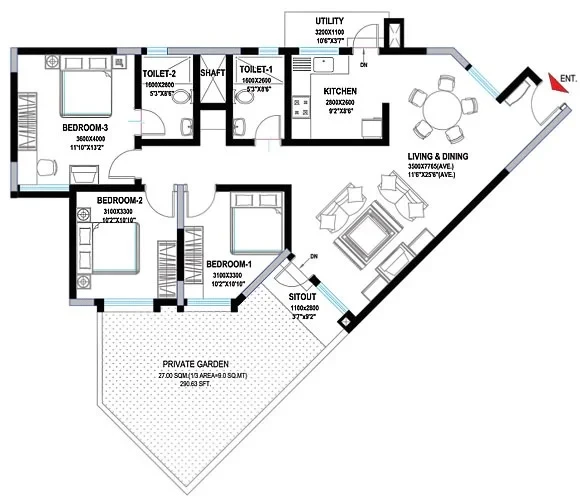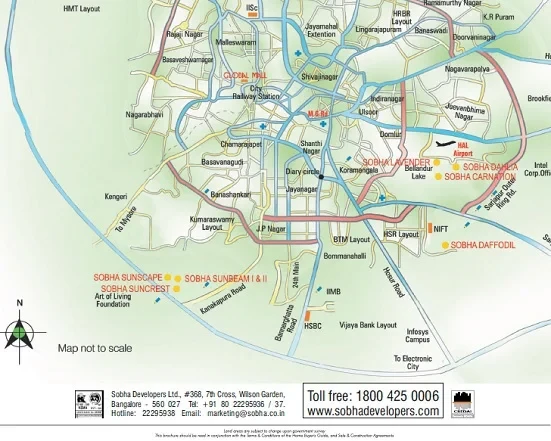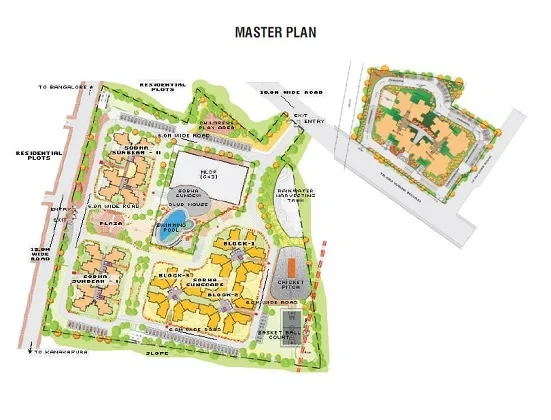Sobha Petunia
Hebbal, Bangalore












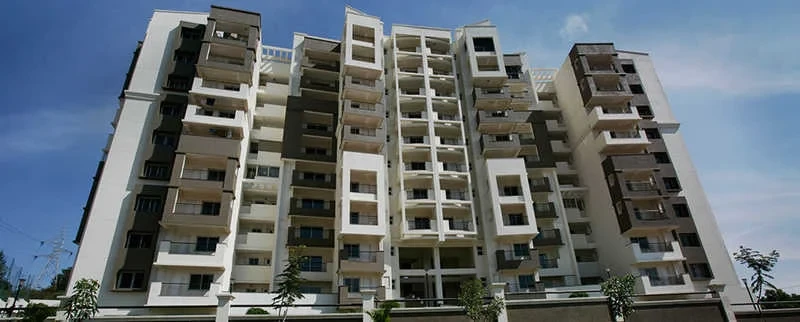
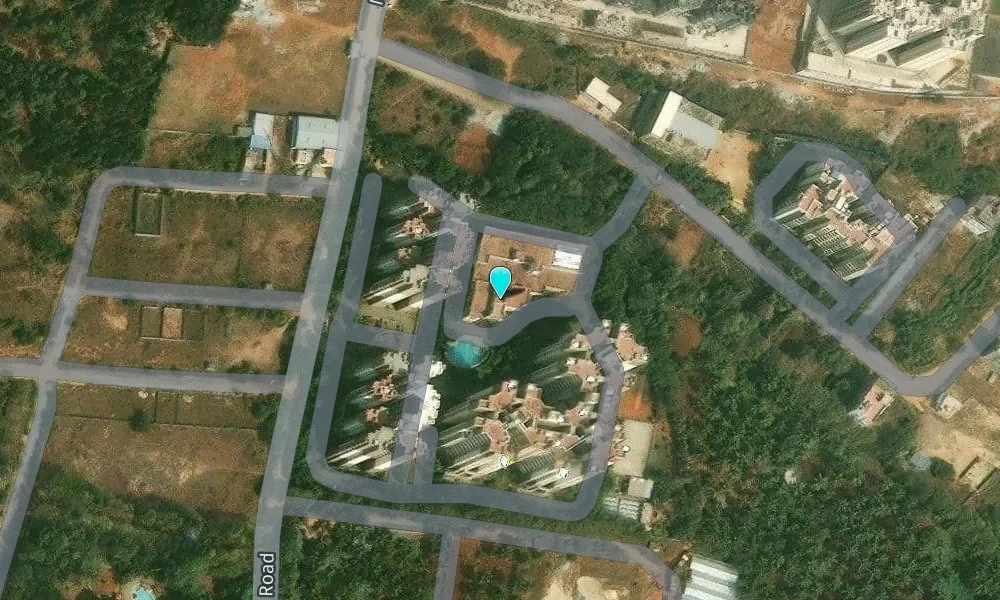
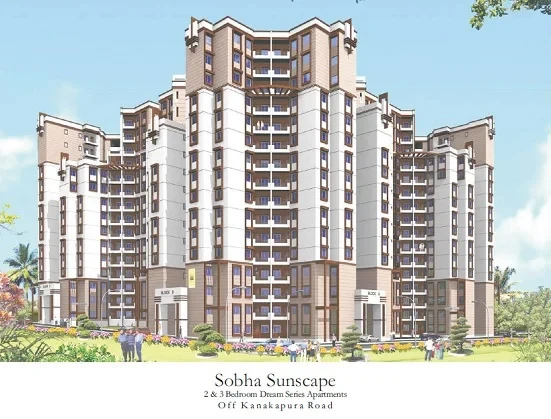
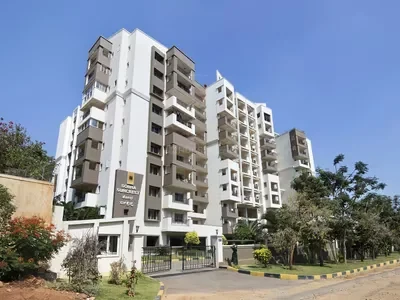
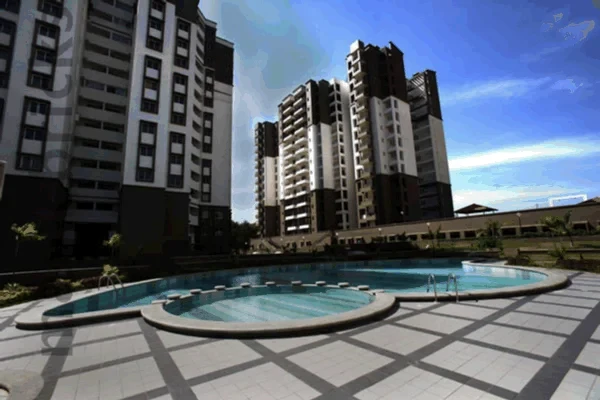
Sobha Developers Ltd, a Rs. 15 billion company, is one of the largest and only backward integrated real estate player in the country.Since its inception in 1995, Sobha Developers has always strived for benchmark quality, customer centric approach, robust engineering, in-house research, uncompromising business ethics, timeless values and transparency in all spheres of business conduct, which have contributed in making it a preferred real estate brand in India. It’s an organization where quality meets excellence, technology meets aesthetics and passion meets perfection.
Sobha is primarily focused on residential and contractual projects. Sobha Suncrest is one of the popular Residential Developments in Kanakapura neighborhood of Bangalore. It is among the Ongoing Projects of Sobha Developers Pvt Ltd. The landscape is beautiful with spacious 2 Blocks and over 72 Houses.It is spread over the area of 0.6 Acres.No. of floors availabe are Double Basement, ground + 9.It offers 2 Bedroom with 1590.47 Sq.ft and 3 Bedroom with 2762.86 Sq.ft.
Sobha Suncrest – Specifications1. Structure
RCC framed structure with concrete-block masonry walls.
Ground + 9 floors.
2 residential blocks (Block 1 & Block 2).
Covered car parking provided.
2. Flooring
Living & Dining: Vitrified tiles with matching skirting.
Bedrooms: Vitrified tile flooring.
Kitchen: Ceramic tile flooring with granite cooking platform (~20mm thick).
Toilets: Ceramic tile flooring and full-height ceramic tile wall dado.
Balconies & Utilities: Ceramic tile flooring and skirting.
3. Doors & Windows
Main Door: Solid wood or engineered wood frame with flush shutter and laminate finish.
Internal Doors: Flush doors with laminate finish.
Windows: Aluminium sliding windows.
4. Kitchen
Granite platform with stainless steel sink.
Full-height ceramic tile dado above counter.
Provision for water purifier, chimney, and exhaust fan.
5. Toilets
Granite counter in master toilet.
High-quality sanitary ware and CP fittings.
Full ceramic tile dado up to false ceiling.
Geyser and exhaust fan provisions.
6. Painting & Finishes
Internal Walls & Ceilings: Plastic emulsion paint.
External Walls: Weatherproof textured paint.
7. Electrical
Concealed copper wiring in PVC conduits.
Modular switches.
Power backup for common areas and essential points inside apartments.
TV & telephone points in living and master bedroom.
Provision for AC in master bedroom.
8. Plumbing
CPVC / uPVC pipes for internal and external plumbing.
Individual water meter and drainage connections.
9. Amenities
Swimming pool and kids' pool.
Clubhouse and gymnasium.
Indoor games and squash/badminton court.
Landscaped gardens.
Children’s play area.
Jogging track.
Power backup for common areas.
Rainwater harvesting system.
Sewage treatment plant.
Intercom and 24/7 security.
Explore exclusive new launch projects of Sobha Limited’s find Apartments, Villas or Plots property for sale at Bangalore. Grab the Early-bird launch offers, flexible payment plan, high-end amenities at prime locations in Bangalore.
Rs. 224.16219 L
Rs. 224.16219 L
Rs. 60,190
Rs. 9,55,989
Principal + Interest
Rs. 50,55,989





