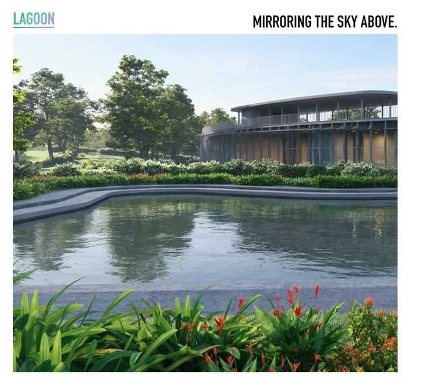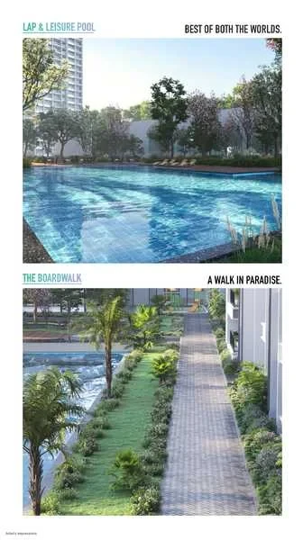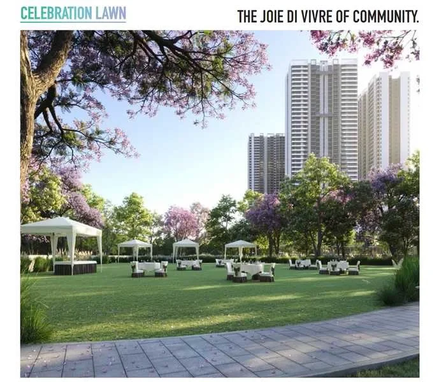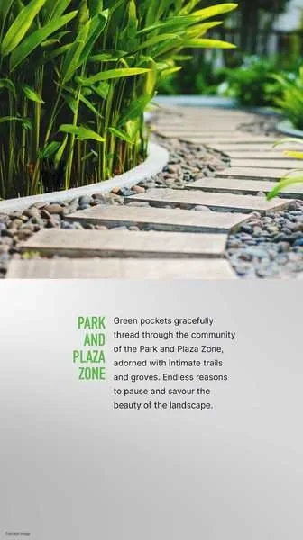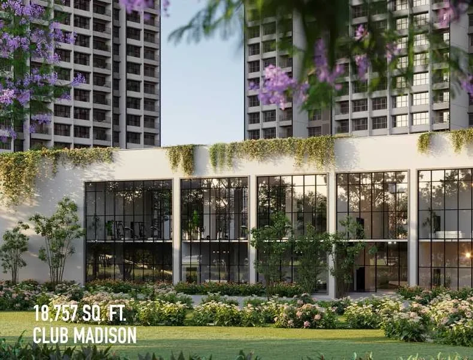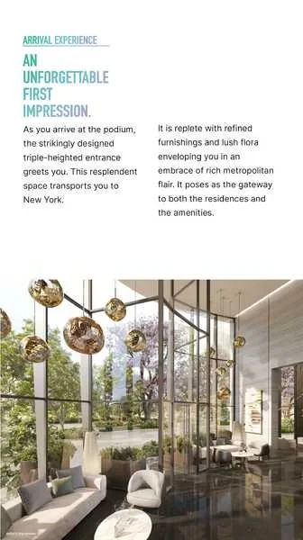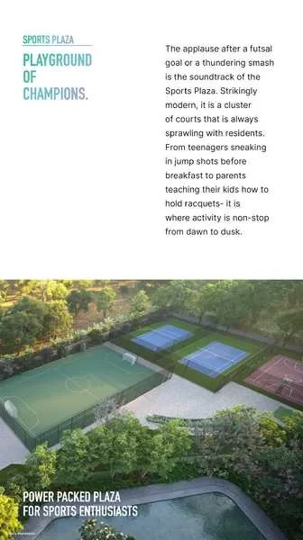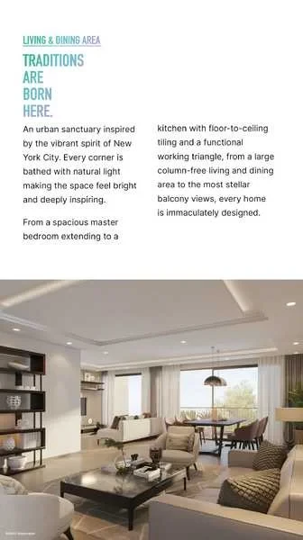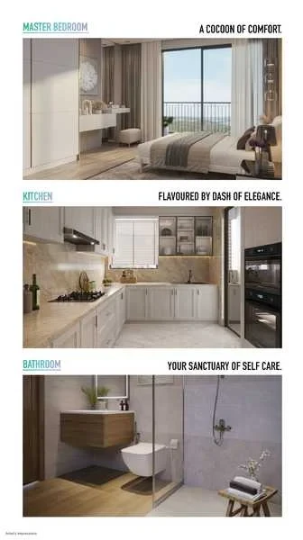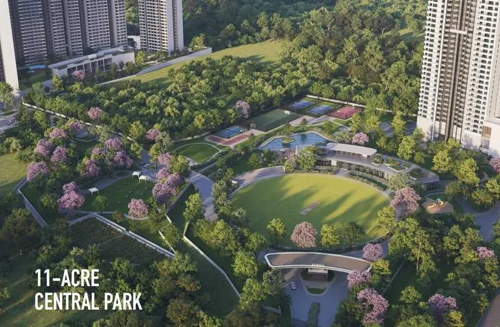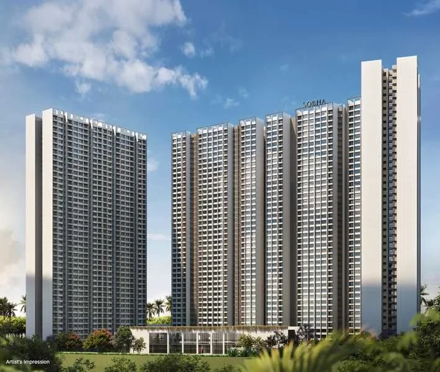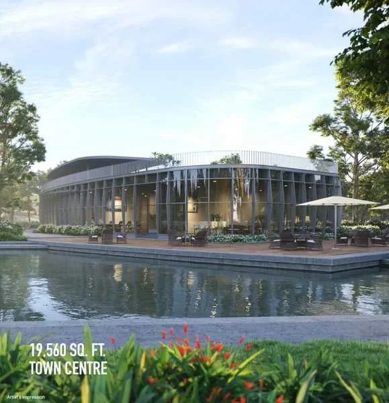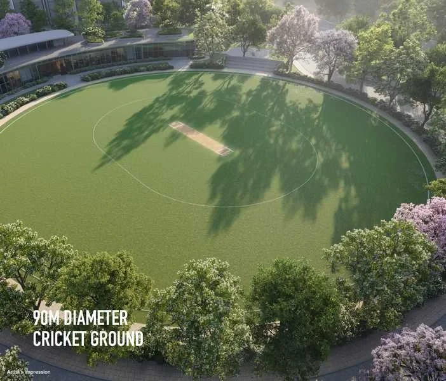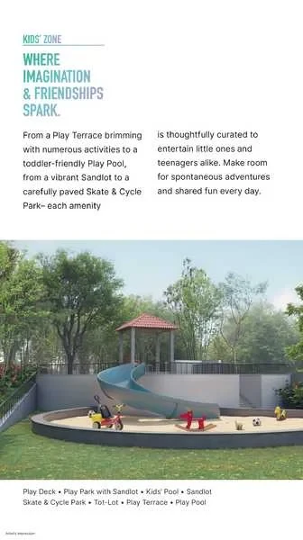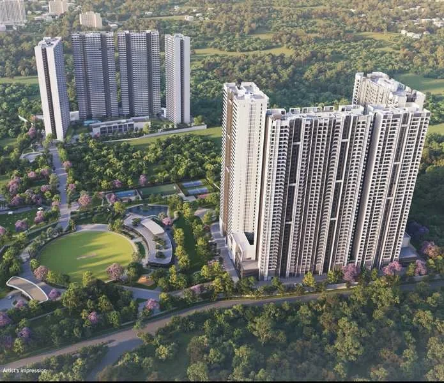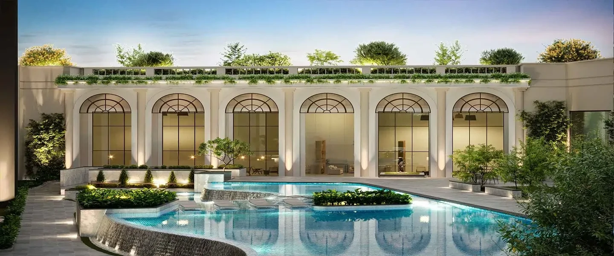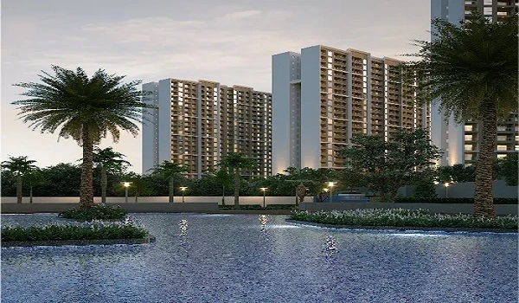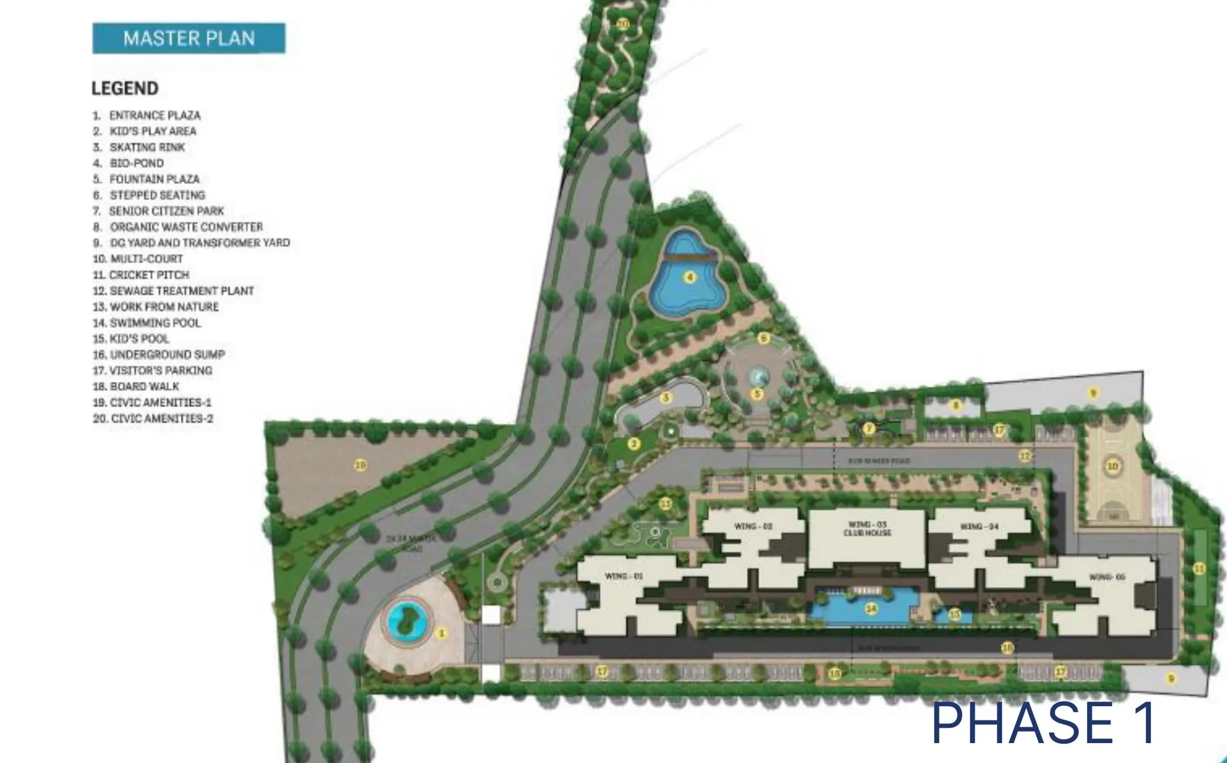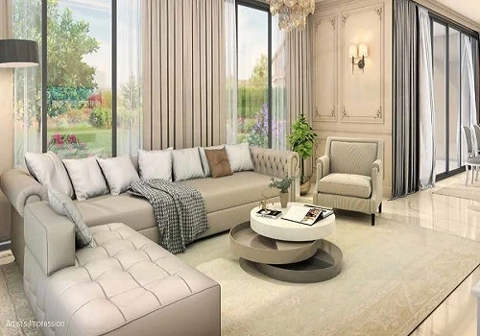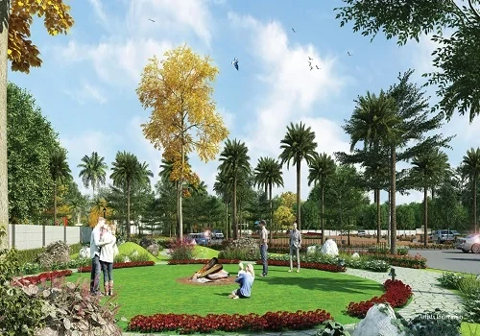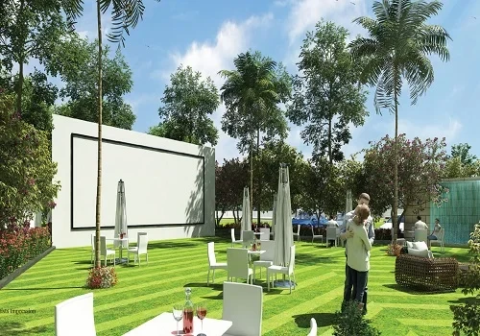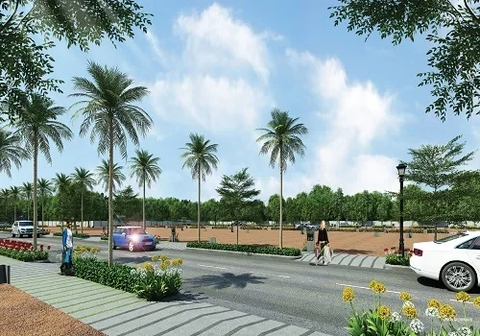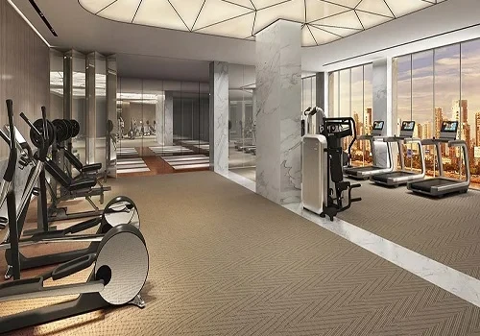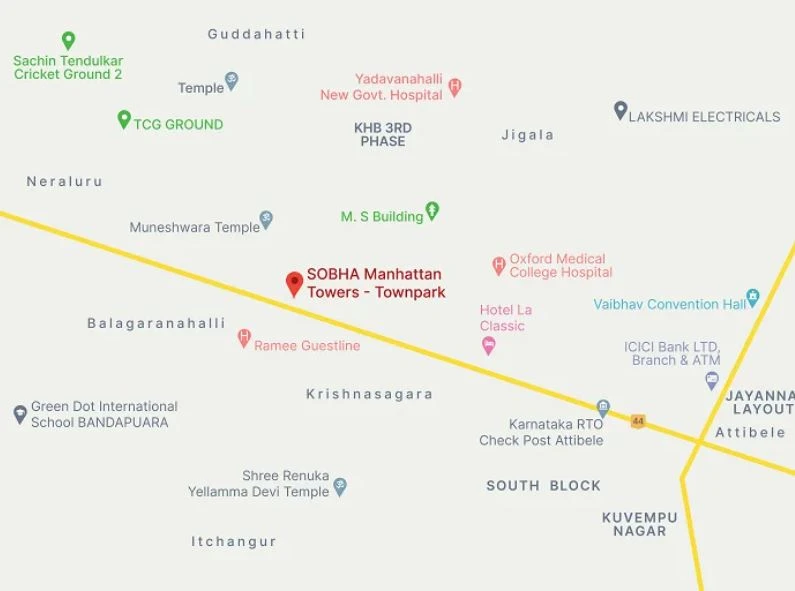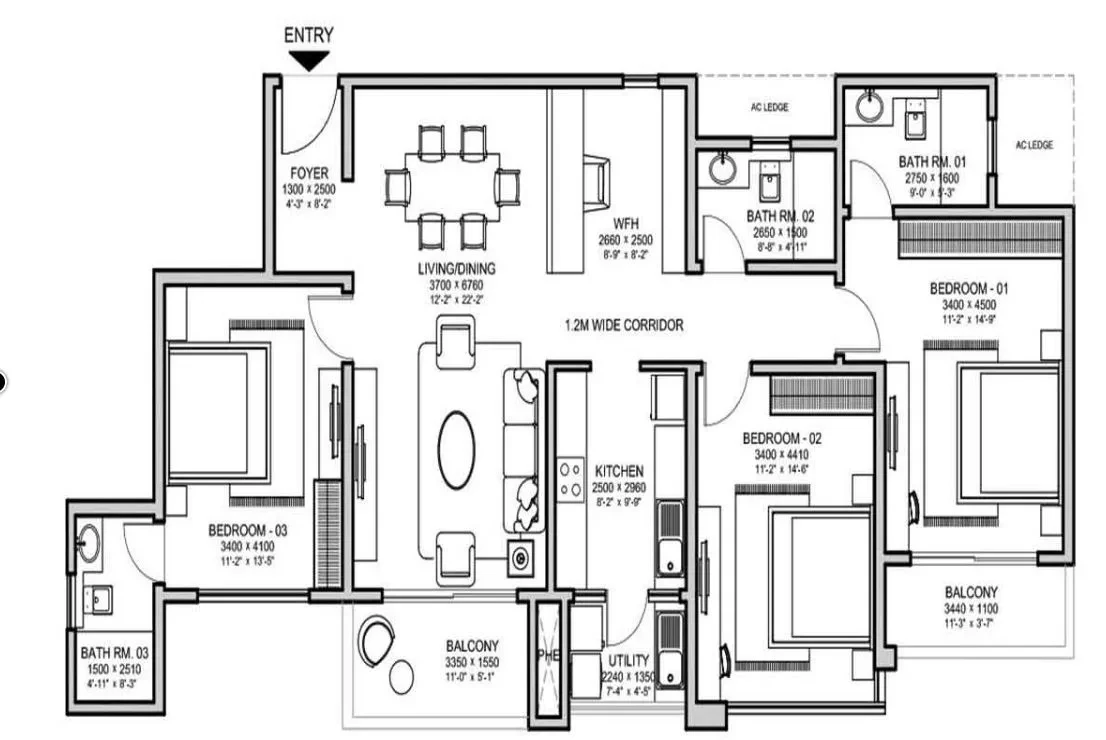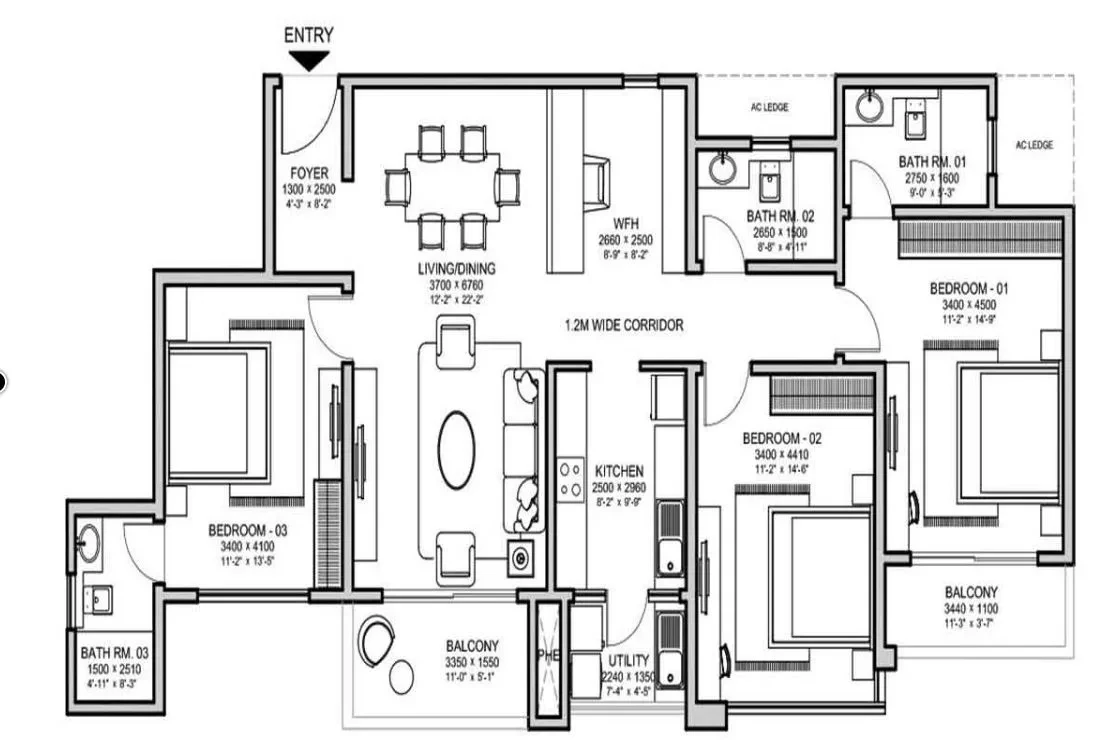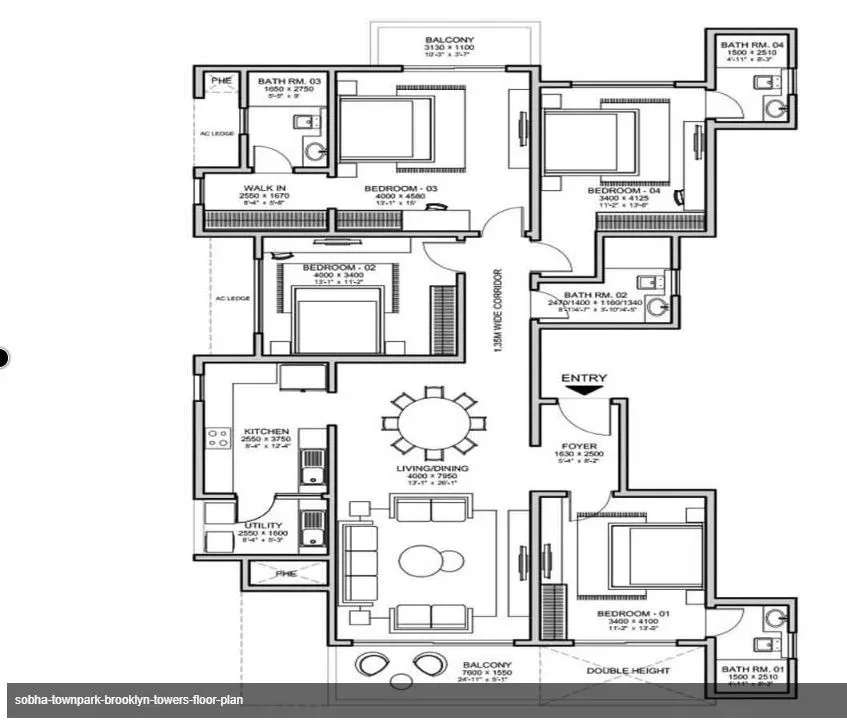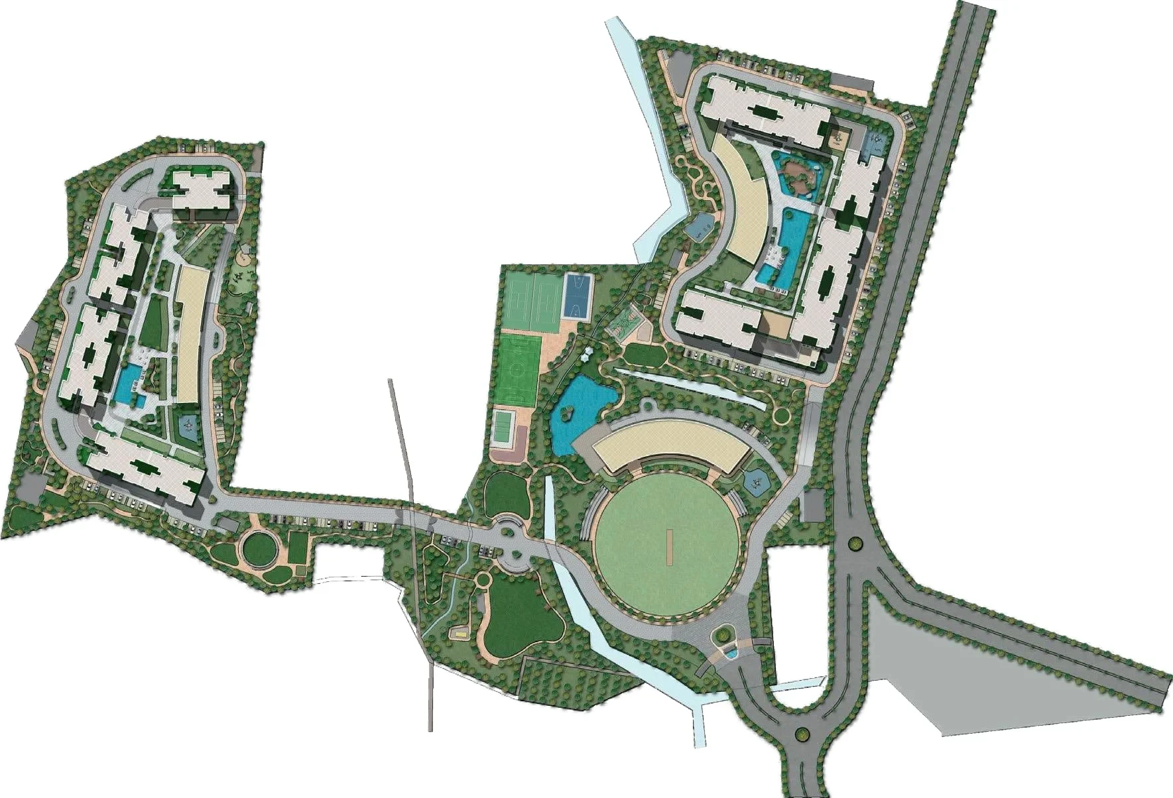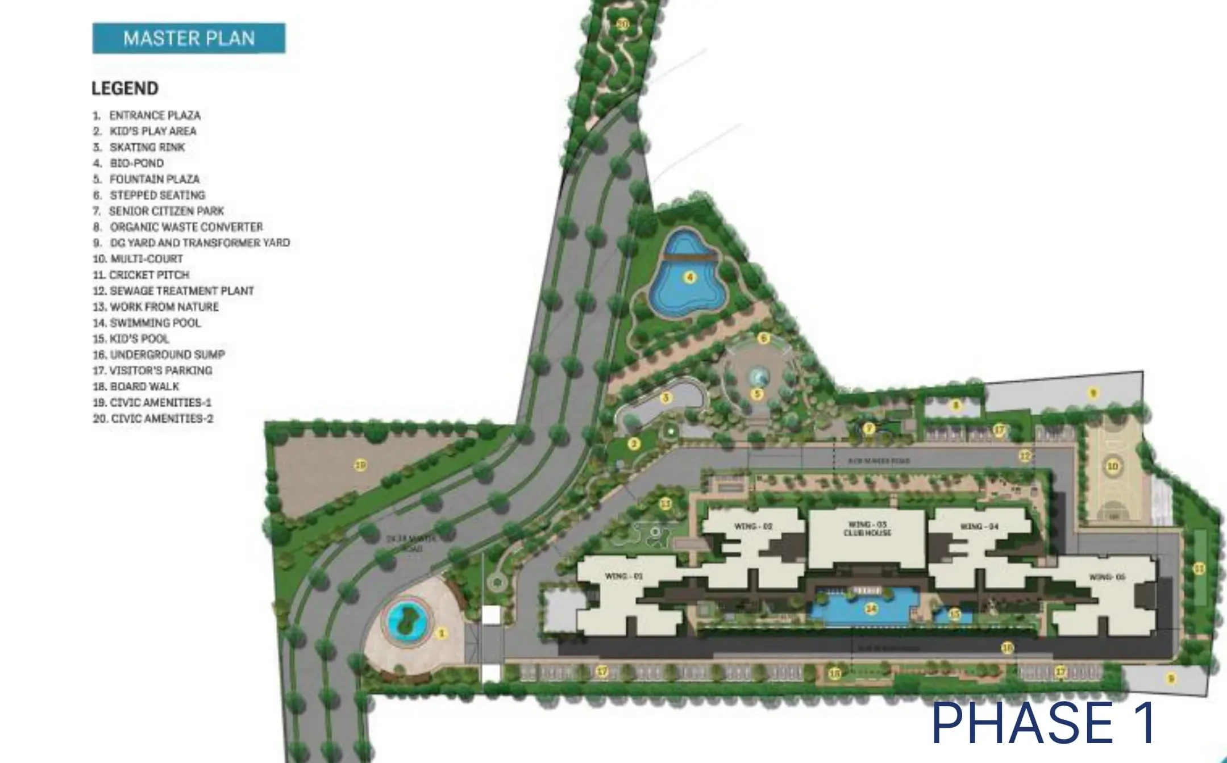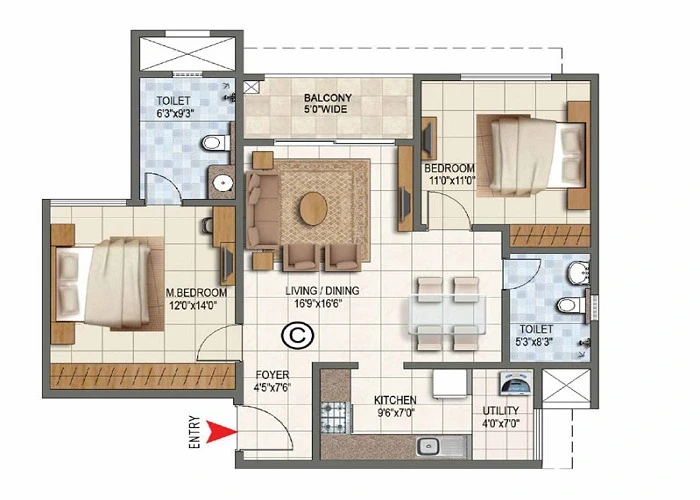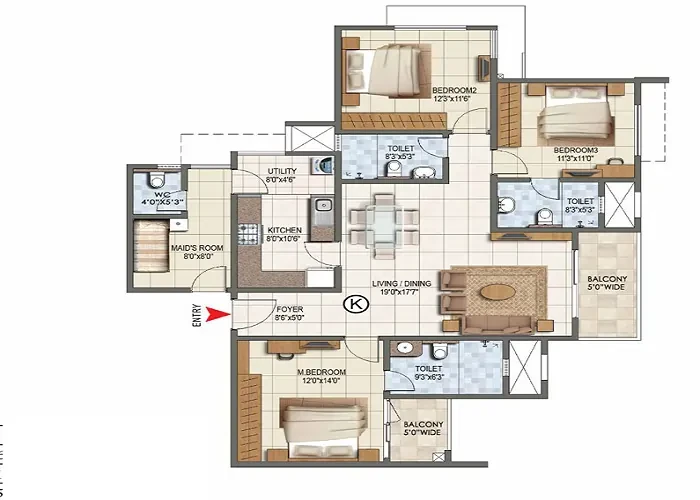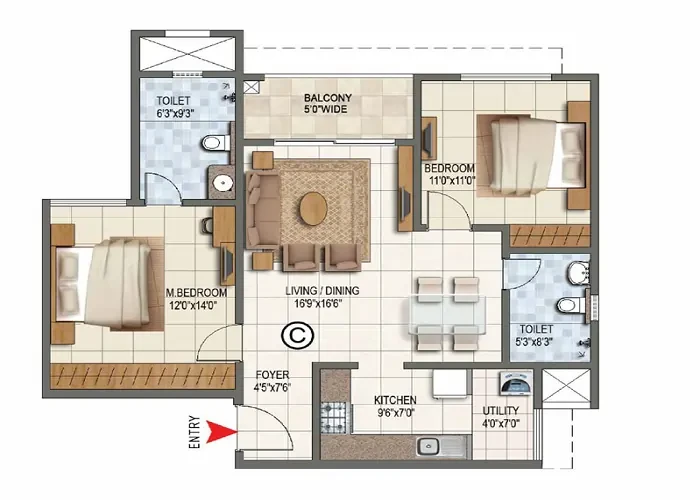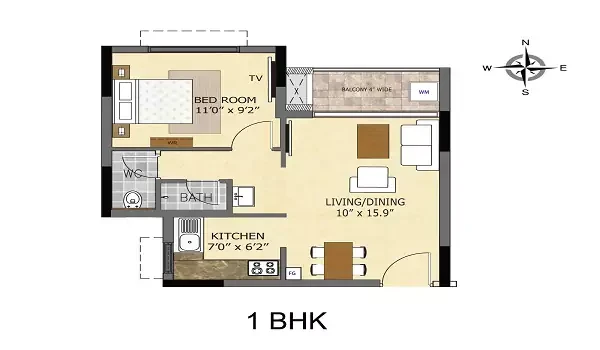Sobha Petunia
Hebbal, Bangalore













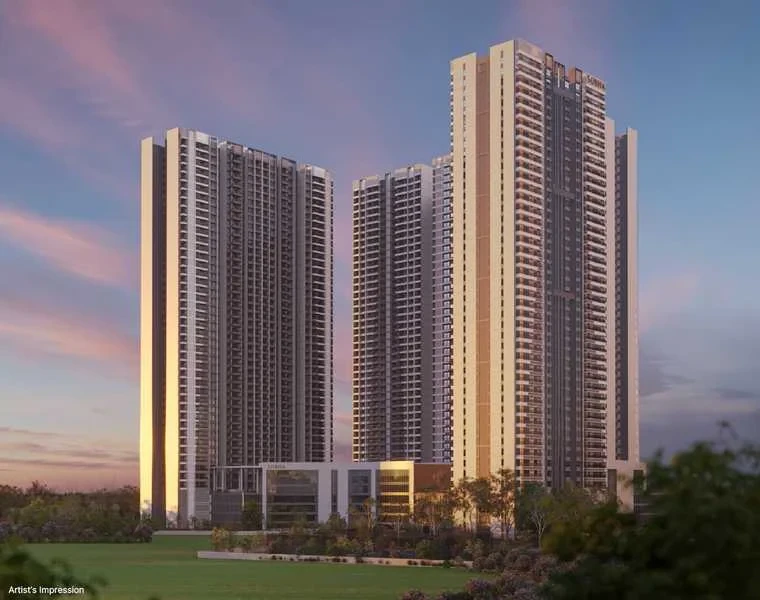
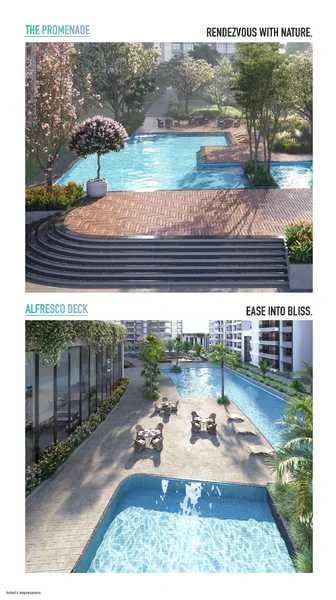
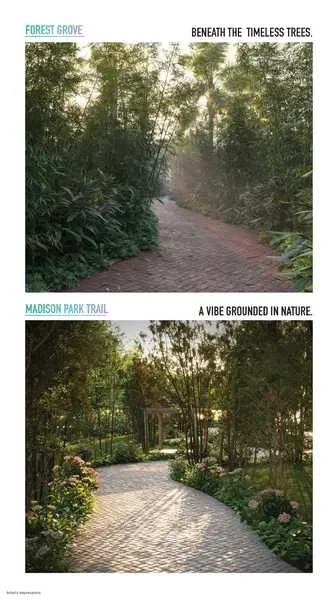
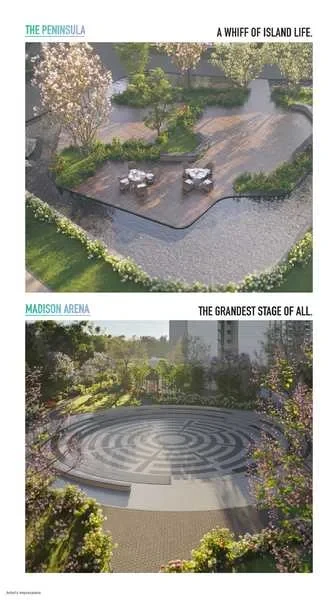

Sobha Hamptons is a magnificent New York–themed residential project located in Electronic City, South Bangalore. It is part of the expansive Sobha Townpark township, which spans 33 acres.
The project offers a wide choice of 1, 2, 3, and 4 BHK apartments, with floor areas ranging from 750 sq. ft. to 2,775 sq. ft.. In total, there are 2,104 premium units, spread across high-rise towers with B + G + 41 floors.
The project has applied for RERA approval, and once registered, it will be officially launched. With its modern design, spacious homes, and township lifestyle, Sobha Hamptons is set to become one of the most desirable residential destinations in South Bangalore.
Sobha Hamptons is ideally located at Attibele Industrial Area, Krishnasagara, Karnataka 562107. The location offers simple access to other parts of Bangalore. The area's connectivity to the Bangalore-Hosur highway increases its appeal as a residential destination.
The region has many automobile and manufacturing units, which leads to a constant demand for residential properties as more professionals migrate here for work. The ongoing infrastructure development in Attibele, which include the establishment of new schools, hospitals, and shopping centers, further enhances its residential appeal. This growth is expected to drive property values higher in the coming years.
Sobha Hamptons Specifications
Doors:
Internal: Laminated Flush Door
Main: Wooden Frame and Moulding Door
Flooring
Vitrified Tiles
Toilets
Balcony
Kitchen
Living/Dining
Master Bedroom
Other Bedroom
Walls
Exterior: Emulsion Paint
Kitchen: Ceramic Tiles up to 2 Feet Height Above Platform
Interior: Plaster & OBD
Toilets: Combination of Ceramic/Vitrified Tiles Dado
Ceramic Tiles
Balcony
Kitchen
Fittings
Exhaust Fan for Toilets
Exhaust Fan for Kitchen
Others
Points: Living
UPVC / Aluminium Windows
Copper Wiring in PVC Concealed Conduit
RCC framed structure
Modular switches
Sobha Hamptons Specifications feature the best quality materials and fittings used in this ultra-luxury development. The project includes a seismic-resistant RCC structure for framing, the best-quality PVC-insulated copper wires, and CCTV cameras for security. Apartments have premium quality paints, anti-skid flooring in bathrooms, and wooden tiles in rooms..
Explore exclusive new launch projects of Sobha Limited’s find Apartments, Villas or Plots property for sale at Bangalore. Grab the Early-bird launch offers, flexible payment plan, high-end amenities at prime locations in Bangalore.
Rs. 344.1 L
Rs. 344.1 L
Rs. 60,190
Rs. 9,55,989
Principal + Interest
Rs. 50,55,989





