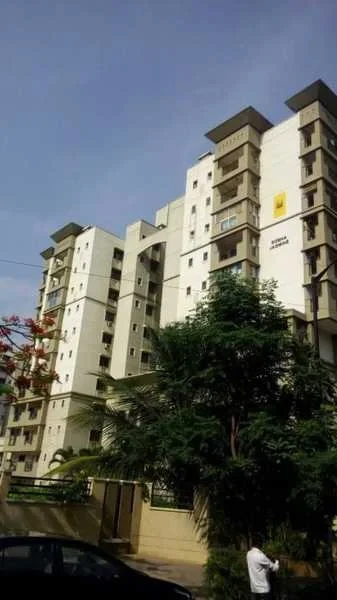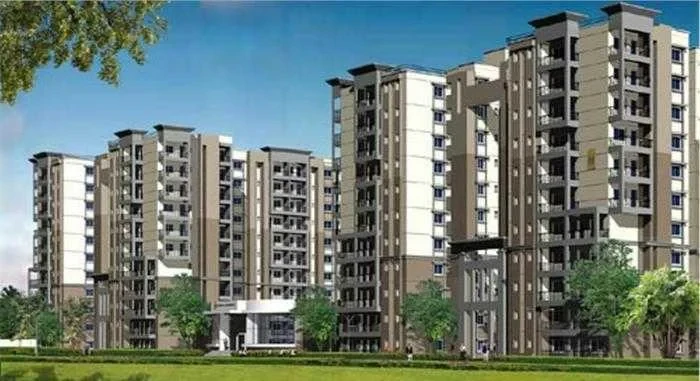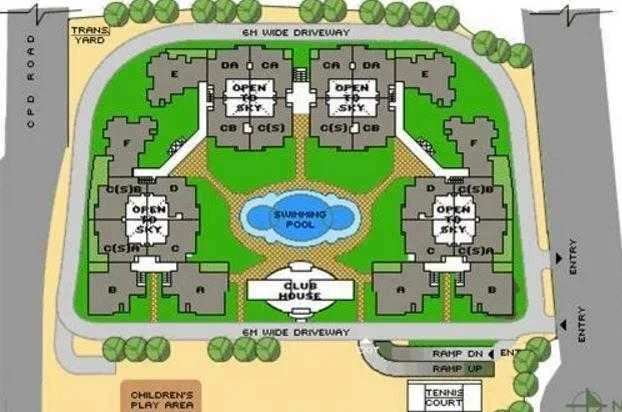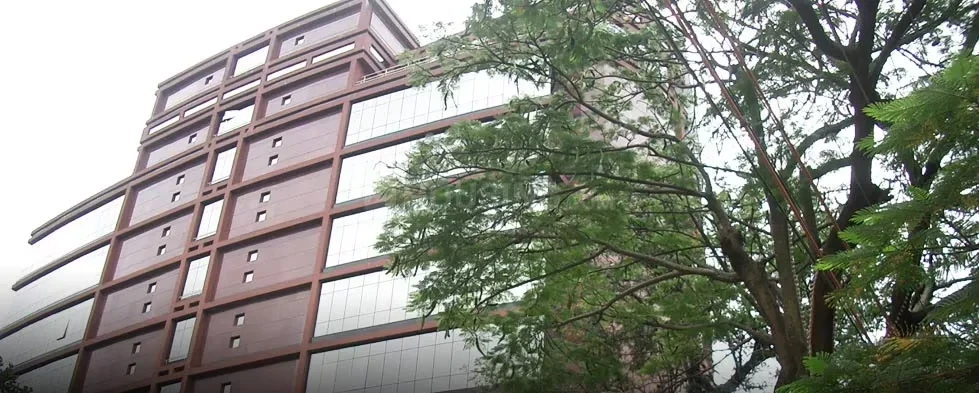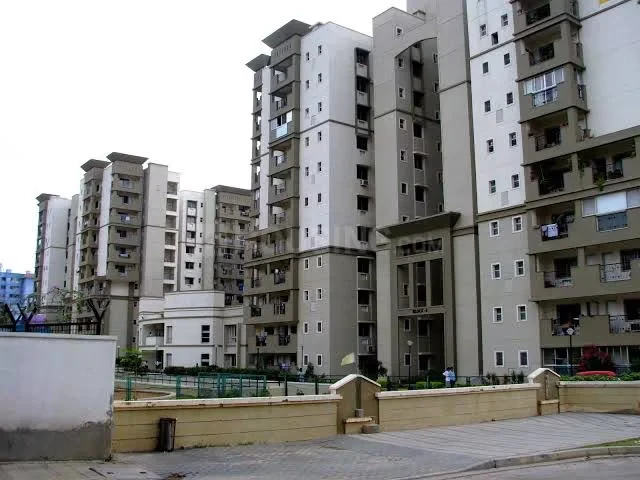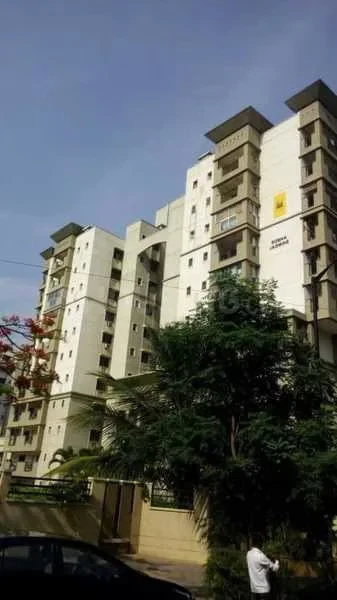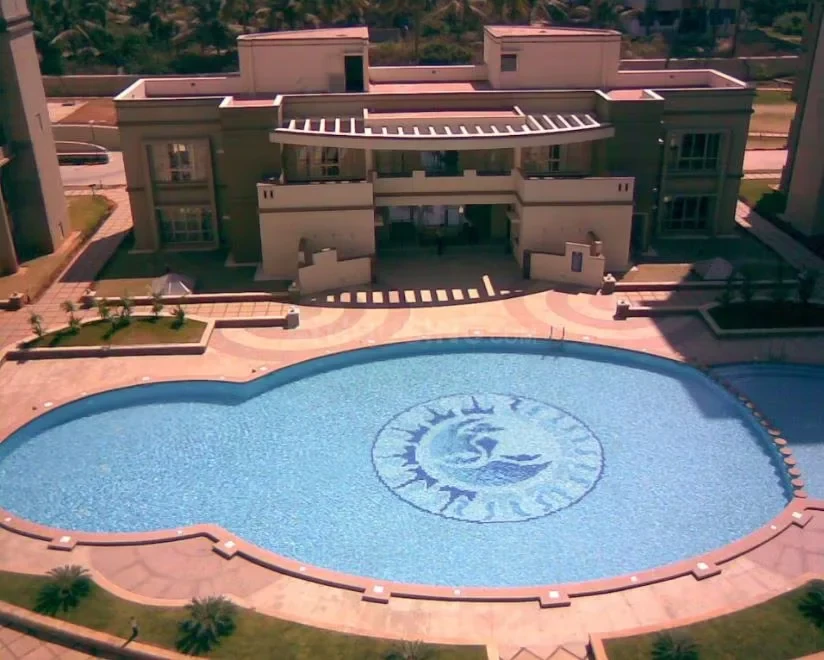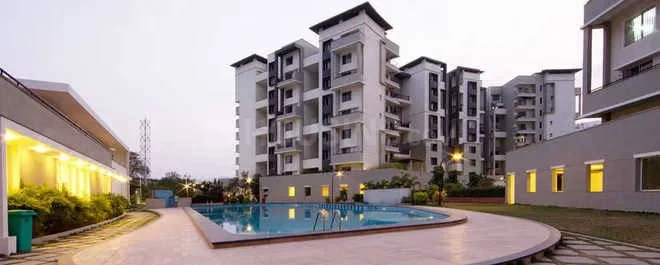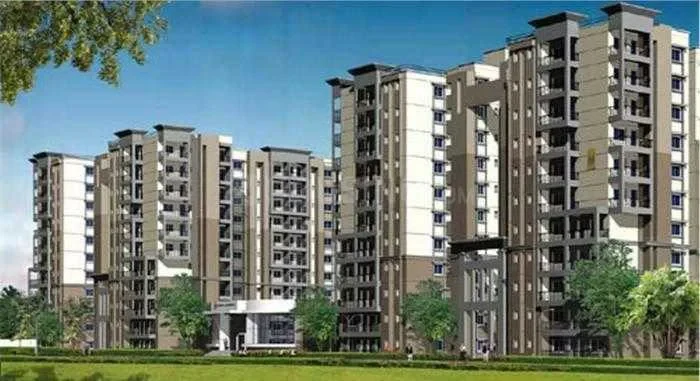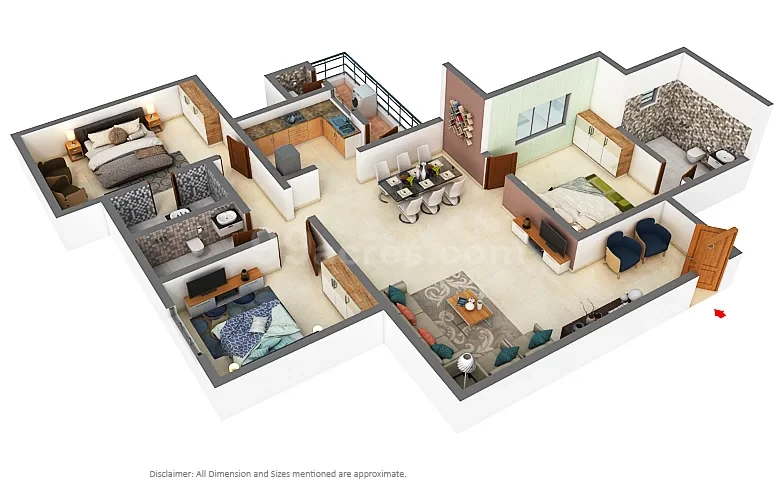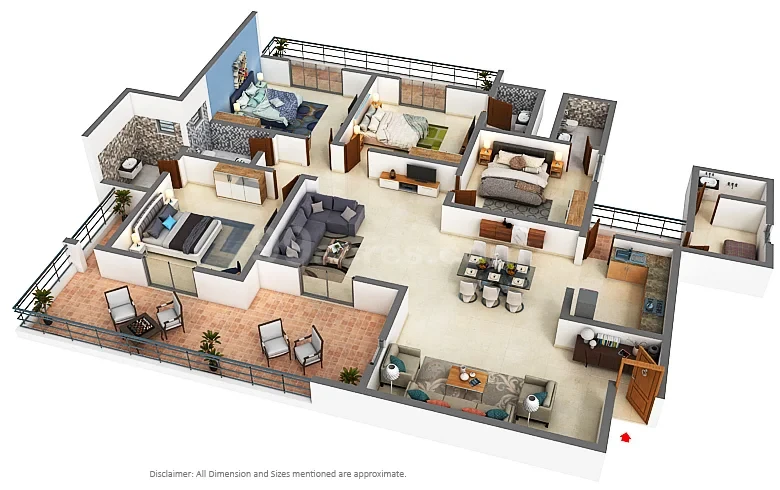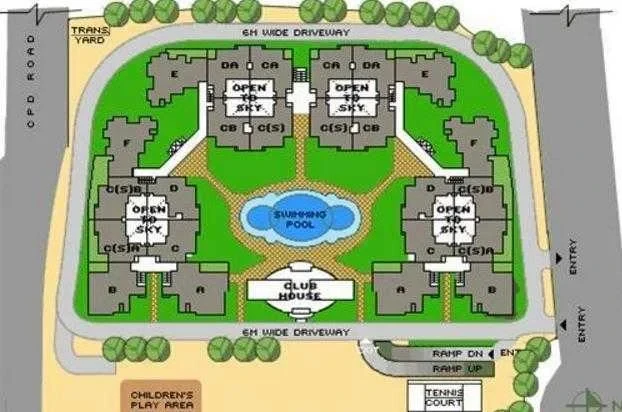Sobha Petunia
Hebbal, Bangalore












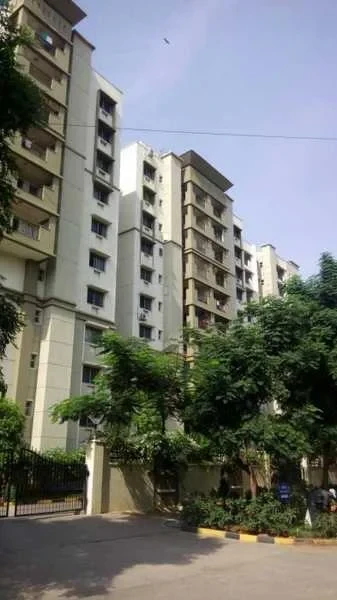
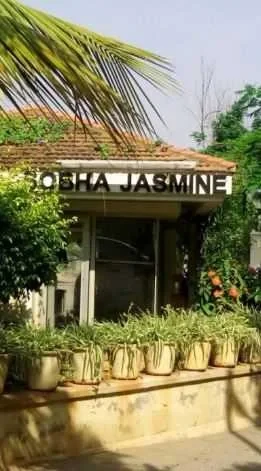
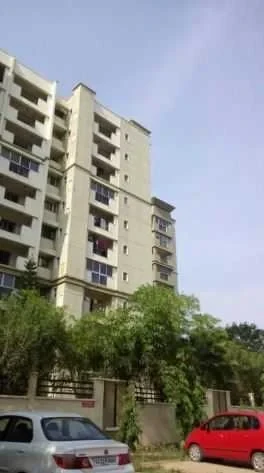
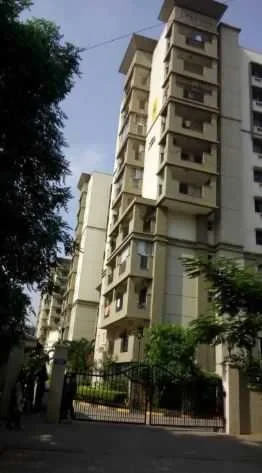
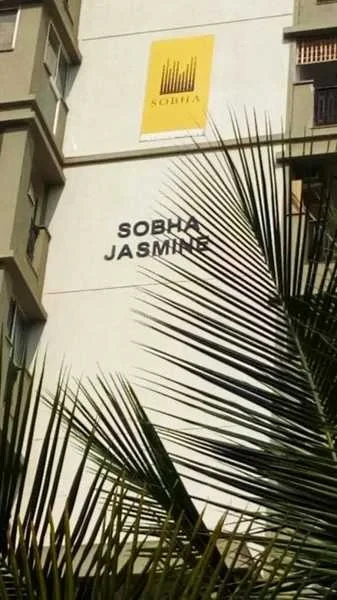
Description:
Sobha Developers Pvt Ltd a Rs. 12 billion plus company is one of the largest and only backward integrated company in the construction arena. Since its inception Sobha's reputation is built on rock solid values, benchmark quality standards, uncompromising business ethos, focused customer centric approach, robust engineering, in-house Research and development and transparency in all spheres of conducting business, which have contributed in making Sobha a preferred real estate brand in both residential and commercial segments. This was emphatically endorsed during its IPO in 2006 when the issue was oversubscribed by 126 times that created history, being the first event of its kind in Indian capital markets.
Sobha Jasmine offers a highly designed Flat 3000 Sq Ft, 4 BHK Flat @ Sobha Jasmine with all amenities available for Rent. in “Sobha Jasmine” Apartment at Sarjapur Road. It provides 4bhk, Modern kitchen, large bed room with attached bath room and nice wood work and light fittings. Semi Furnished with all amenities included like Gym, Childrens Play Area, Car Parking, Lift, 24/7 Security, Party Hall, Power Backup and Swimming Pool.
Sobha Jasmine – Specifications1. Structure
RCC framed structure with concrete block masonry walls.
Basement + Ground + 10 floors.
Approx. 5.95 acres of land.
Around 264 residential units.
Covered car parking in basement and ground floors.
2. Flooring
Living/Dining: Vitrified tile flooring with matching skirting.
Bedrooms: Vitrified tile flooring.
Kitchen: Ceramic tile flooring with granite platform.
Bathrooms: Ceramic tile flooring with full-height wall tiling.
Balconies/Utility: Anti-skid ceramic tiles with parapet wall/granite coping.
3. Walls & Finishes
Internal Walls: Smooth plaster with plastic emulsion paint.
Ceilings: Plastic emulsion paint.
External Walls: Weatherproof paint with texture finish in select areas.
4. Doors & Windows
Main Door: Hardwood frame with decorative flush shutter, melamine or veneer finish.
Internal Doors: Hardwood or engineered wood frame with laminated flush shutter.
Windows: Aluminium sliding windows.
Ventilators: Aluminium louvered ventilators in toilets.
5. Kitchen
Granite countertop with stainless steel sink.
Ceramic tile dado above counter up to a designated height.
Provision for water purifier and chimney.
Utility area with separate plumbing lines for washing machine.
6. Toilets
Wall-mounted sanitary ware with concealed flush tanks.
Premium CP fittings.
Granite counter in master toilet.
Geyser and exhaust fan provision.
Full-height ceramic tile dado.
7. Electrical
Concealed copper wiring in PVC conduits.
Modular switches.
Power backup provision for essential points inside the apartment.
AC point provision in master bedroom and living room.
TV and telephone points in living and master bedroom.
8. Plumbing
Superior quality CPVC pipes for water supply.
UPVC pipes for soil and waste disposal.
9. Amenities
Clubhouse with indoor games.
Gymnasium.
Swimming pool.
Tennis court.
Landscaped gardens and walking paths.
Children’s play area.
Round-the-clock security with intercom facility.
Rainwater harvesting system.
Sewage treatment plant.
Visitor parking.
10. Lifts & Common Areas
Automatic lifts in each block.
Granite or tile flooring in lobbies and staircases.
Generator backup for lifts, pumps, and common areas.
Explore exclusive new launch projects of Sobha Limited’s find Apartments, Villas or Plots property for sale at Bangalore. Grab the Early-bird launch offers, flexible payment plan, high-end amenities at prime locations in Bangalore.
Rs. 390.7488 L
Rs. 390.7488 L
Rs. 60,190
Rs. 9,55,989
Principal + Interest
Rs. 50,55,989





