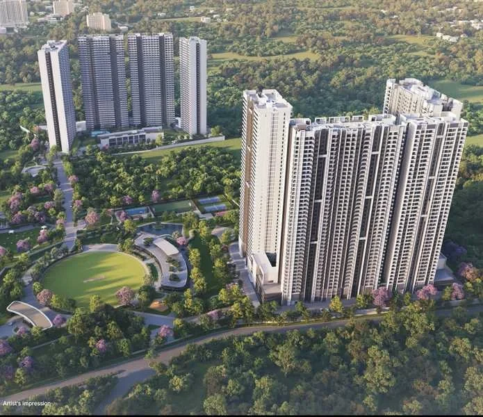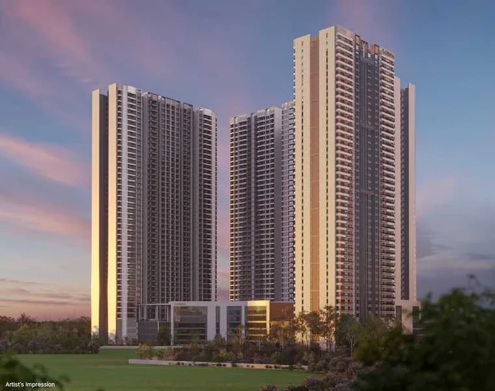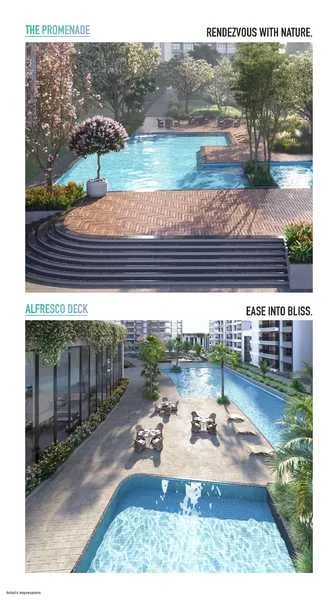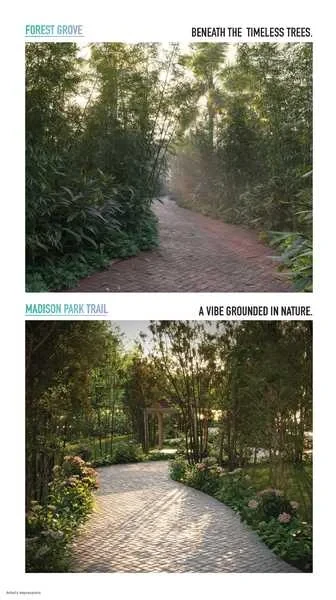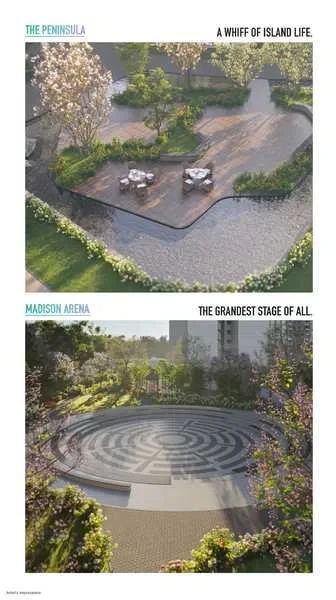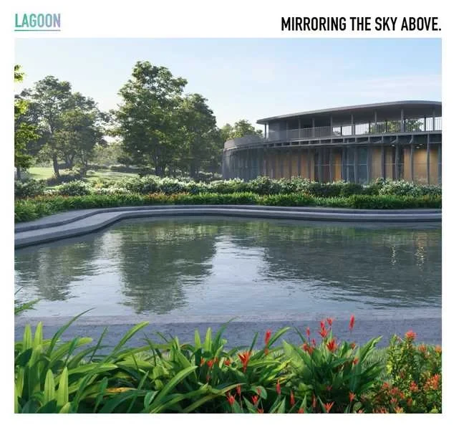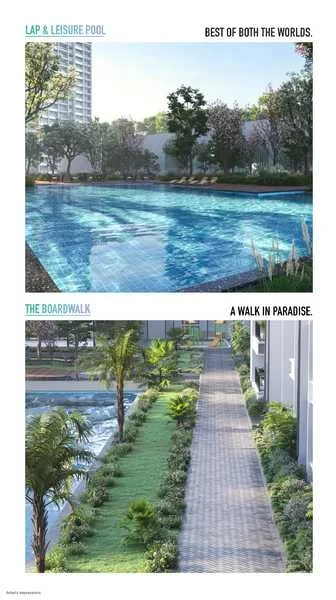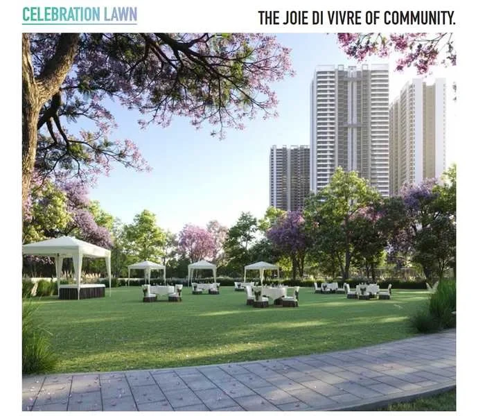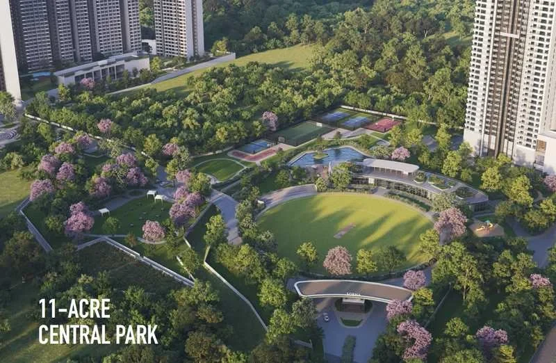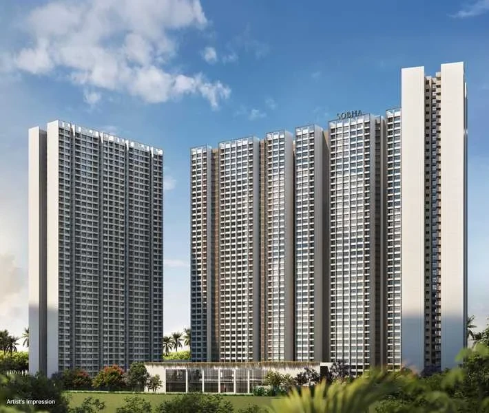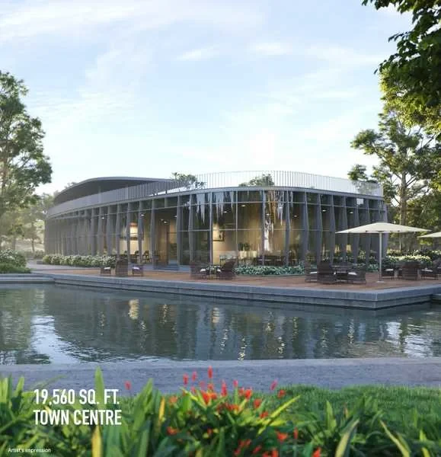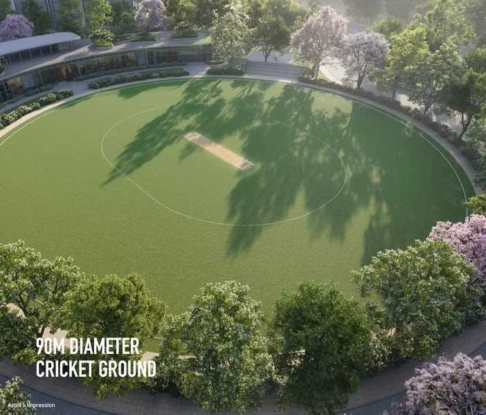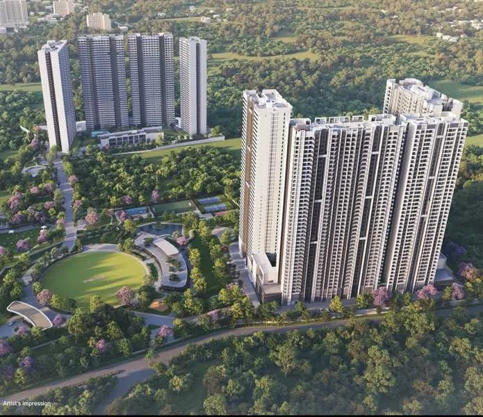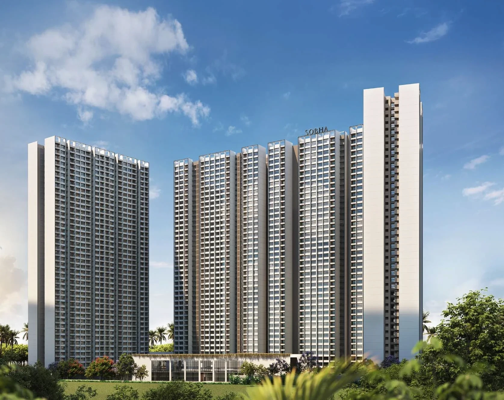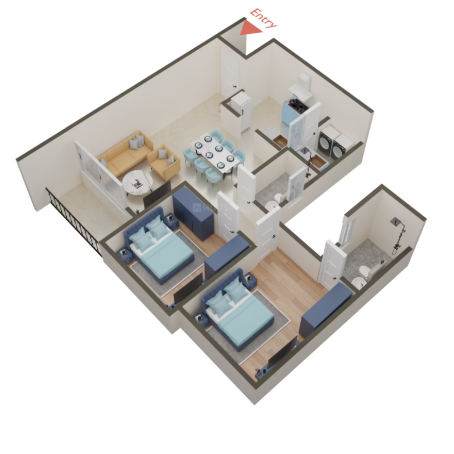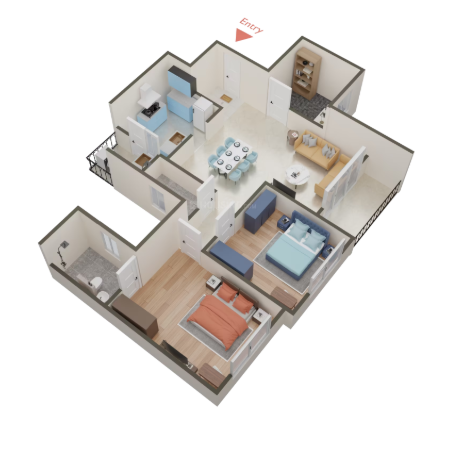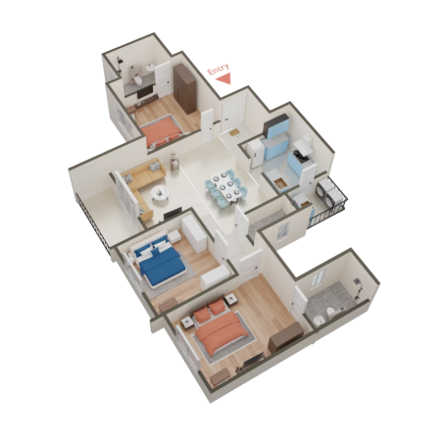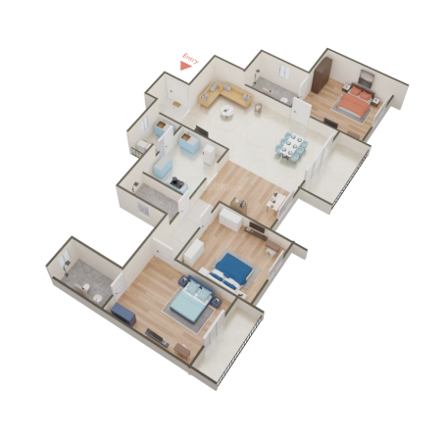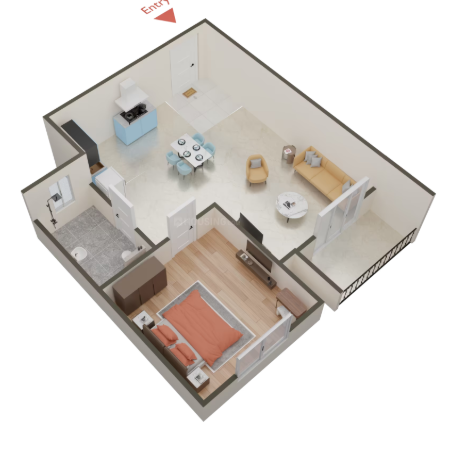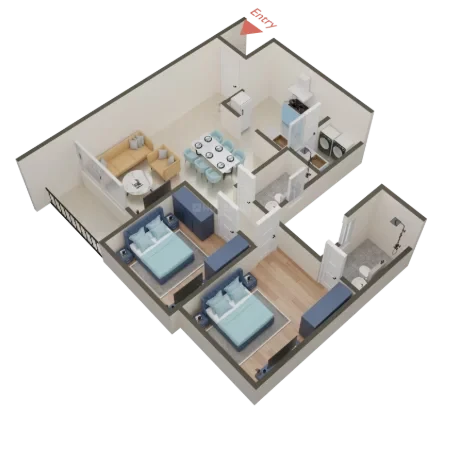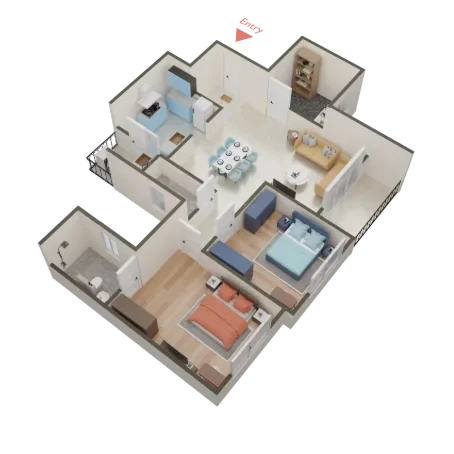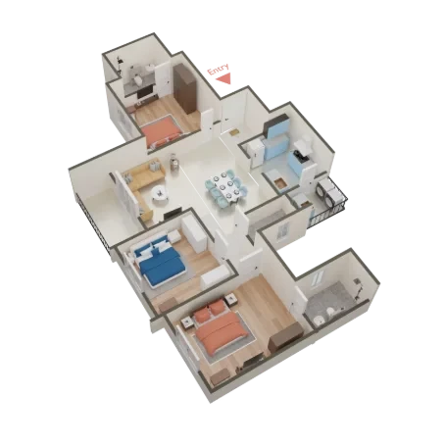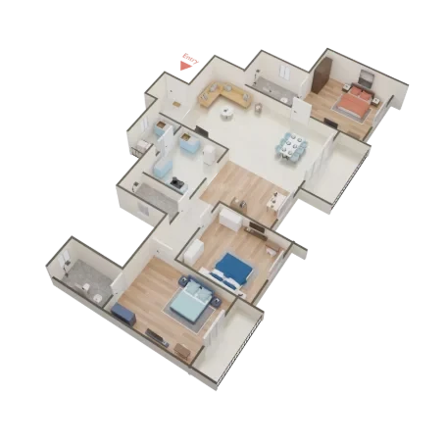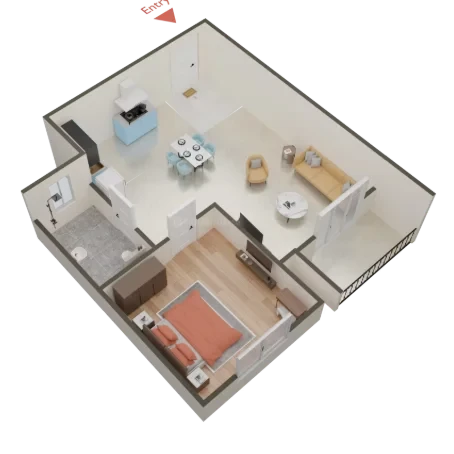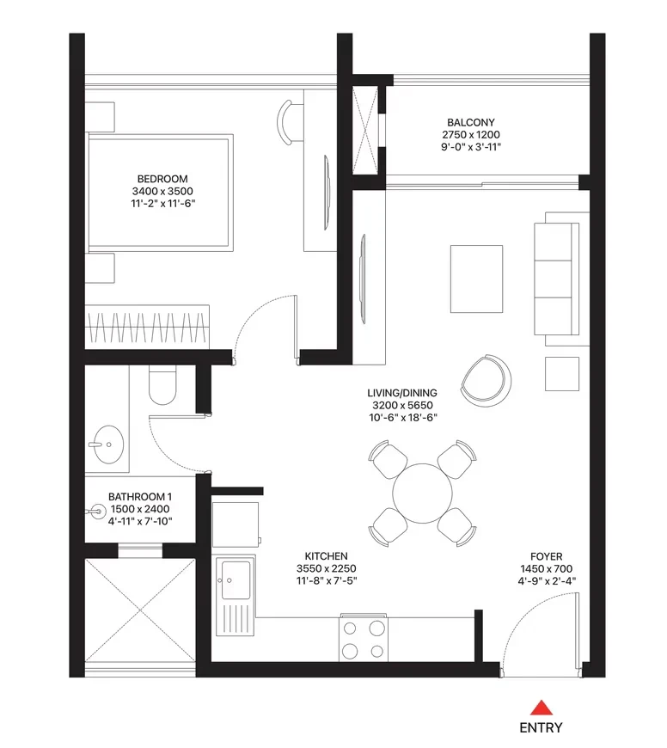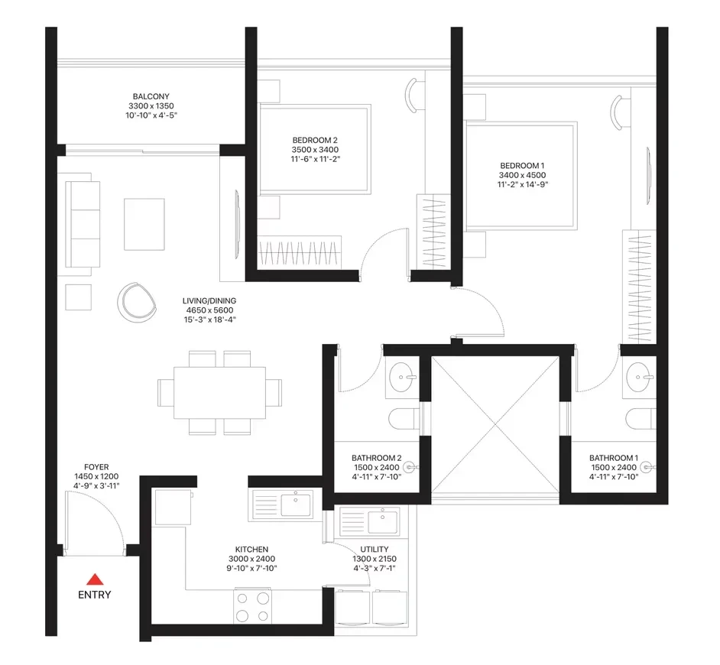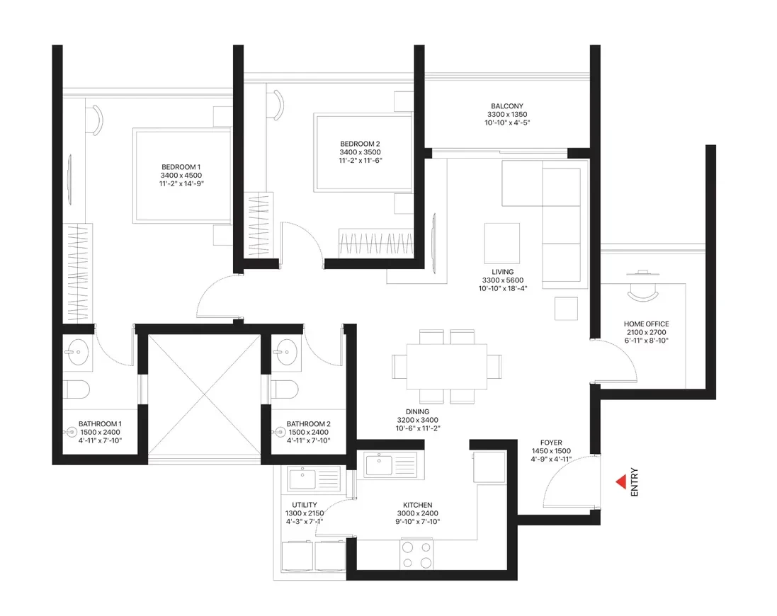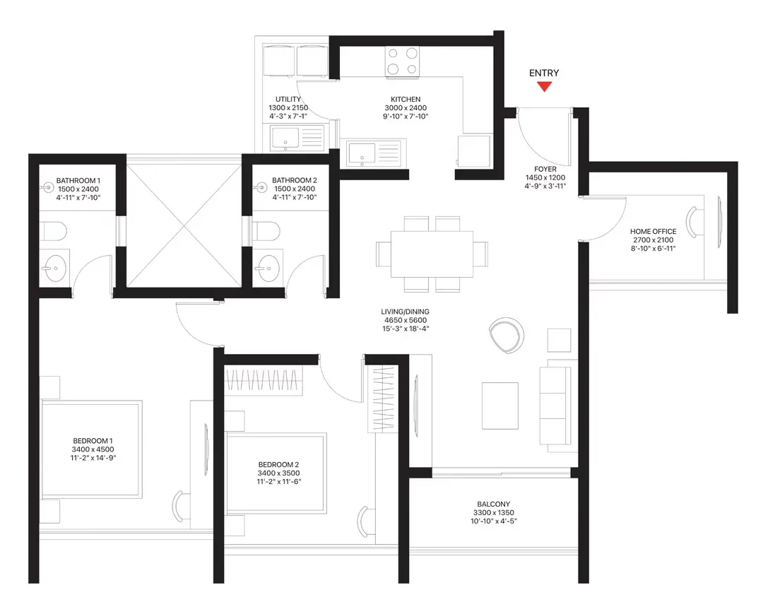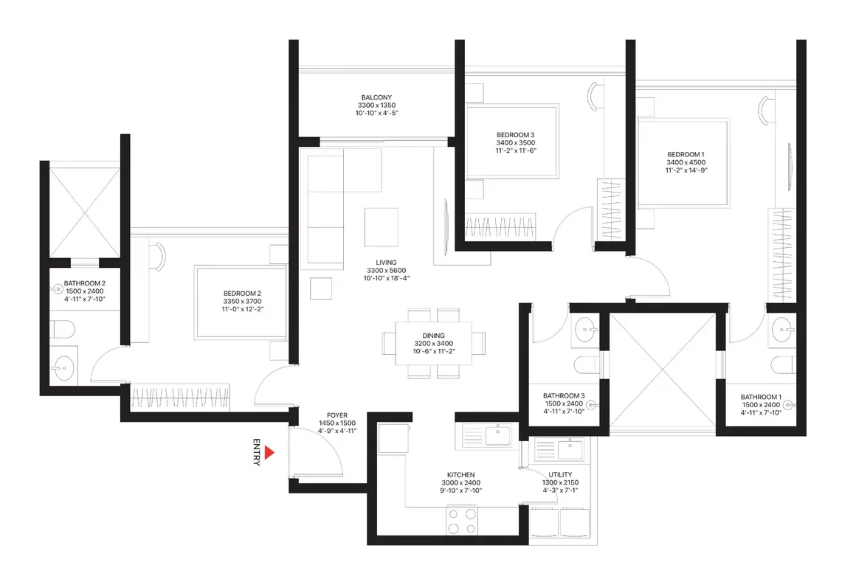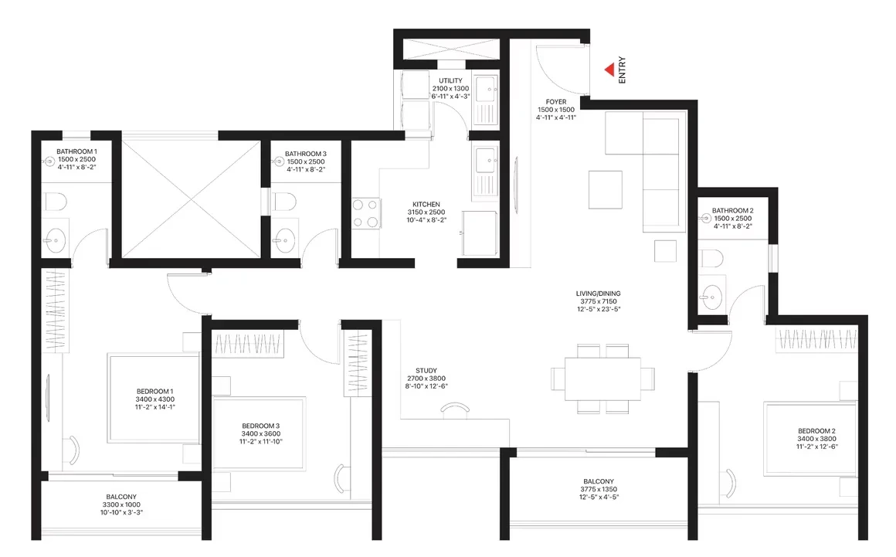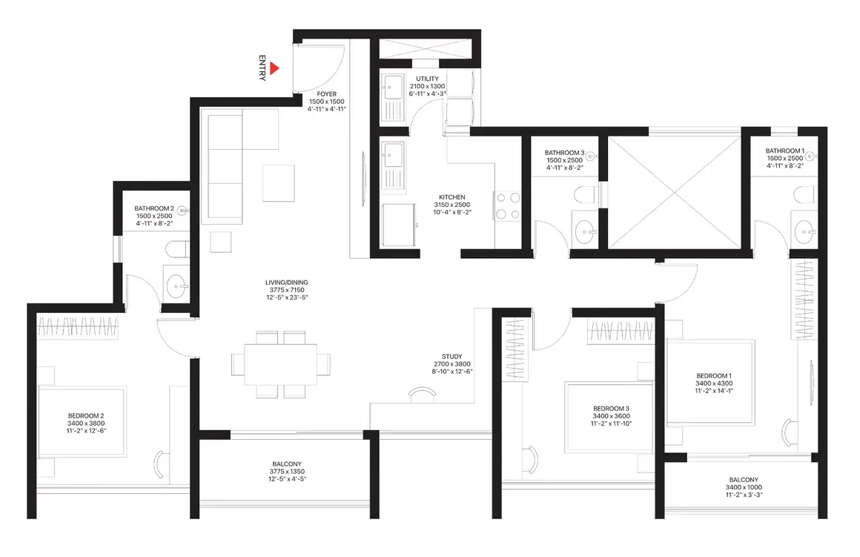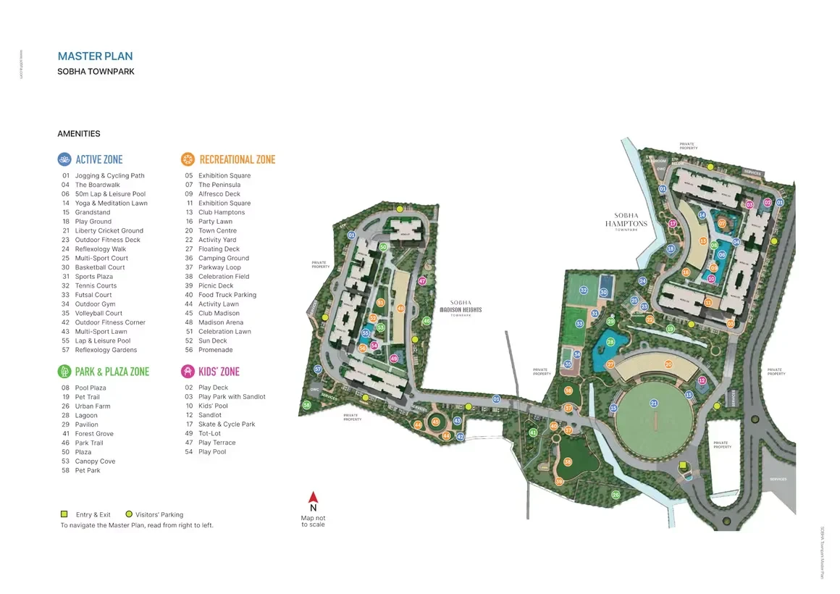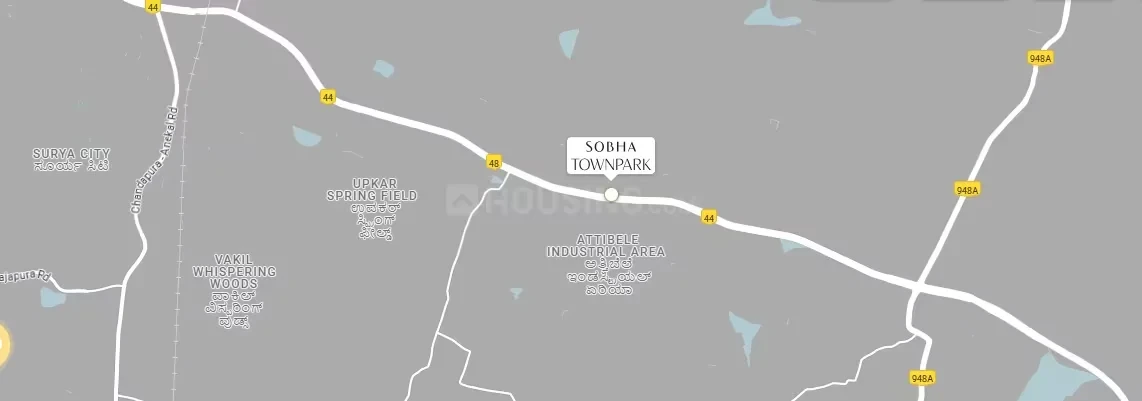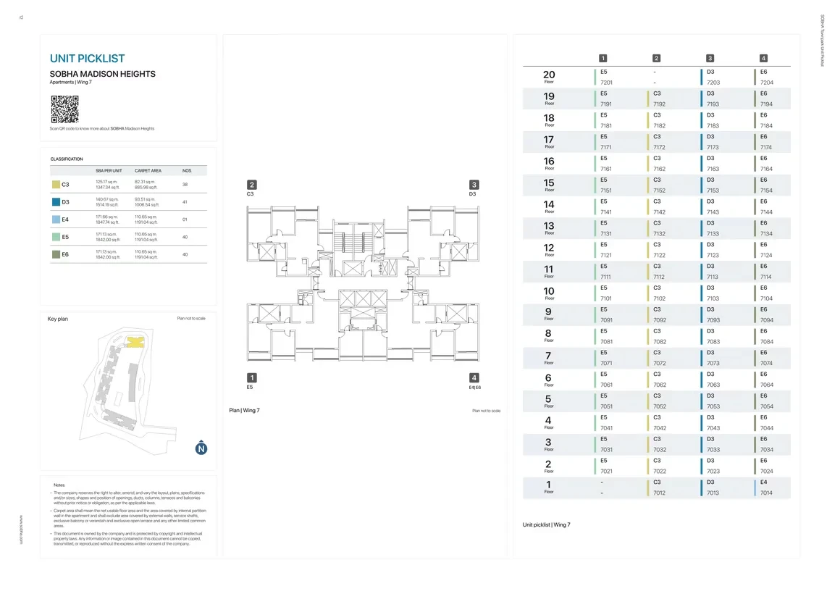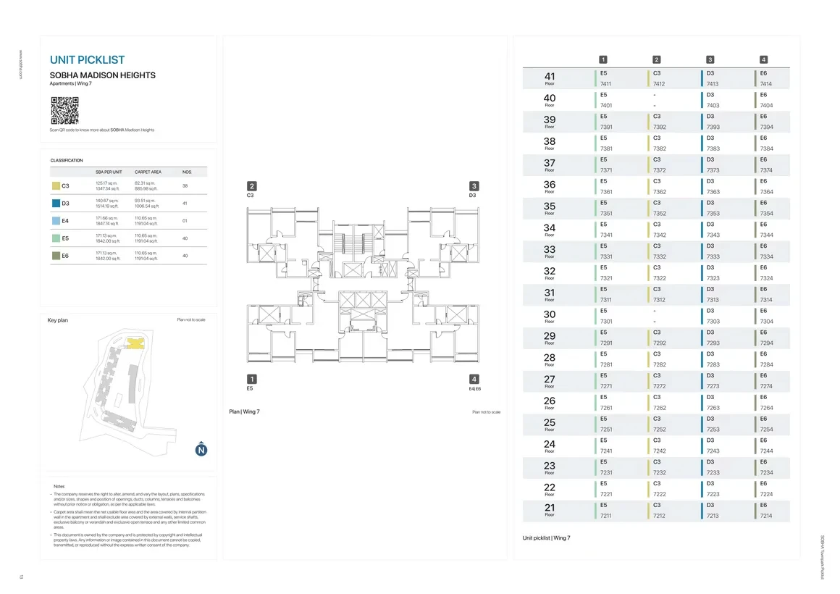Sobha Petunia
Hebbal, Bangalore











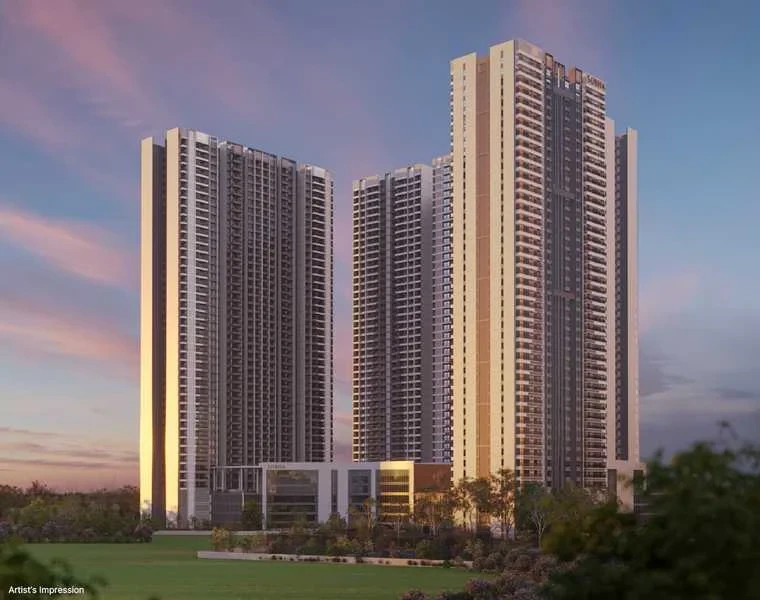
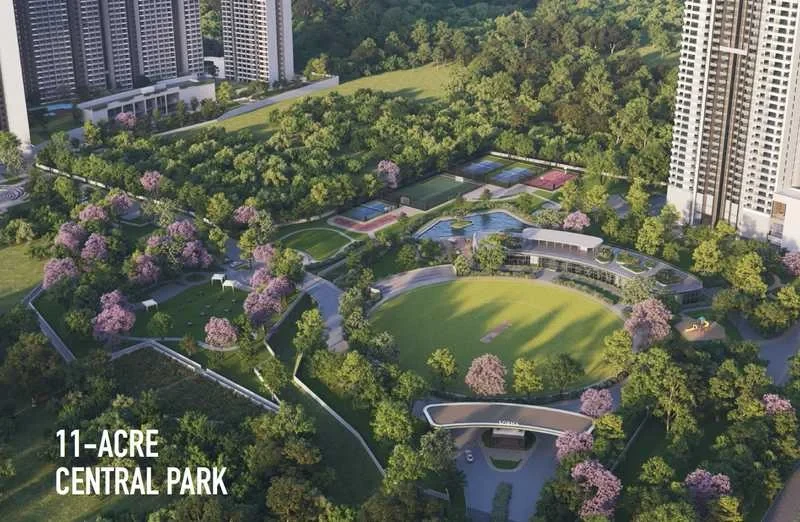
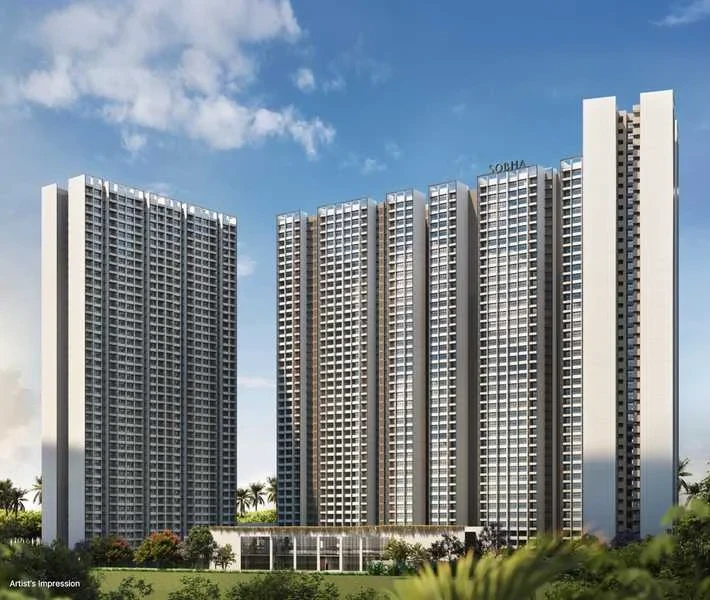
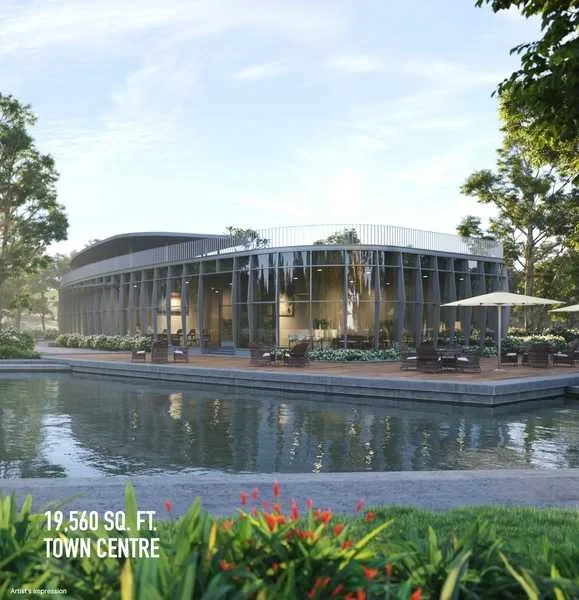
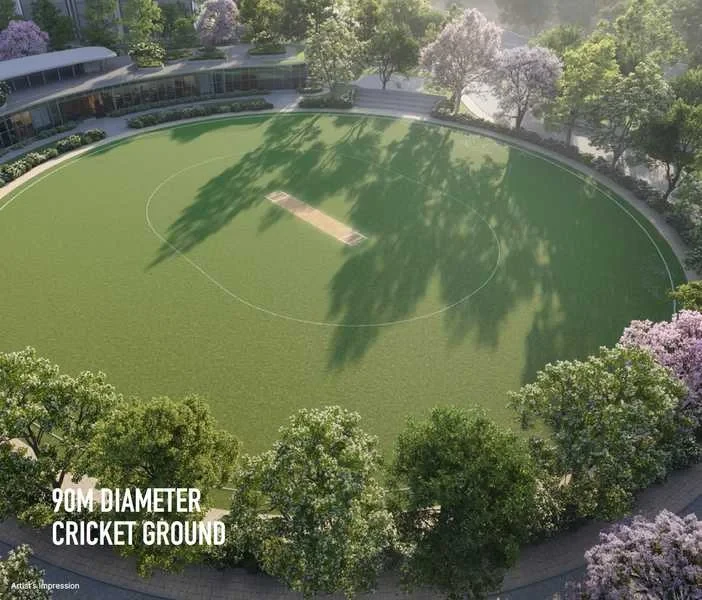
Sobha Town Park, At Electronic City, Bangalore
Sobha Townpark is an expansive New York-inspired township spanning about 33 acres along Hosur Road near Electronic City in South Bengaluru. Featuring towering high-rise blocks—Madison Heights and Hamptons Heights—it offers a mix of 2 to 4 BHK apartments, from cosy 754 sq ft units to spacious 2,846 sq ft homes.
Designed around four thematic zones—Recreation, Park & Plaza, Active, and Kids—it provides over 75 top-tier amenities, including Bangalore’s first-ever 90 m diameter Liberty Cricket Ground, grand clubhouses, lap pools, promenade areas, pet trails, multi-sport courts, and urban farms. With luxury residences that blend modern architecture, abundant green spaces (~70%), and a vibrant community vibe reminiscent of NYC, it appeals to professionals and families seeking a blend of lifestyle, convenience, and long-term value in Bengaluru’s booming southeast corridor.
Materials & Brands
RCC framed structure with seismic zone compliance.
High-rise towers of approximately 41 floors.
Basement + Ground + multiple upper floors.
Living / Dining / Foyer: Vitrified tile flooring and skirting, with plastic emulsion paint on walls.
Bedrooms: Premium vitrified tile flooring, painted walls and ceiling.
Kitchen: Ceramic tile flooring and dado up to ceiling; ceiling finished with emulsion paint.
Bathrooms: Anti-skid ceramic floor tiles, wall tiles up to the false ceiling, and premium sanitary fittings.
Balconies / Utility Areas: Anti-skid ceramic flooring and skirting with MS handrails or glass balustrades.
Main Door: Timber frame with veneered/laminated shutter.
Internal Doors: Hardwood or engineered frames with laminated shutters.
Windows: Aluminium framed sliding or openable windows with clear glass.
Power supply: 3 kW for 1 BHK, 5 kW for 2 BHK, and 6 kW for 3 BHK units.
100% power backup for common areas; partial backup for apartments.
Provision for split AC in living room and all bedrooms.
TV and telephone points in living and master bedroom.
Intercom facility connecting all apartments to security.
Covered car parking in basement and lower floors.
Multiple high-speed passenger and service lifts in each tower.
Granite/vitrified flooring in lift lobbies and corridors.
False ceiling with lighting in common areas.
Central park spread across several acres with landscaped gardens.
Multiple clubhouses with gymnasium, indoor games, and multipurpose halls.
Swimming pools (lap and leisure).
Sports courts for tennis, basketball, and badminton.
Jogging and cycling tracks.
Amphitheatre and children’s play area.
Premium-grade tiles, sanitary fittings, and CP fixtures.
Branded electrical switches and concealed copper wiring.
High-quality paint finishes for all interiors and exteriors.
Explore exclusive new launch projects of Sobha Limited’s find Apartments, Villas or Plots property for sale at Bangalore. Grab the Early-bird launch offers, flexible payment plan, high-end amenities at prime locations in Bangalore.
Rs. 179.9984 L
Rs. 179.9984 L
Rs. 60,190
Rs. 9,55,989
Principal + Interest
Rs. 50,55,989





