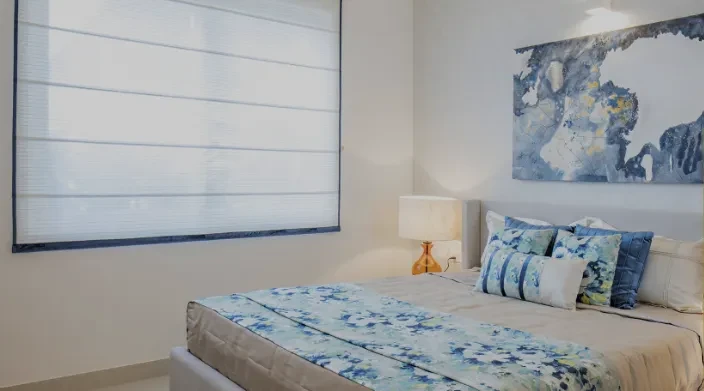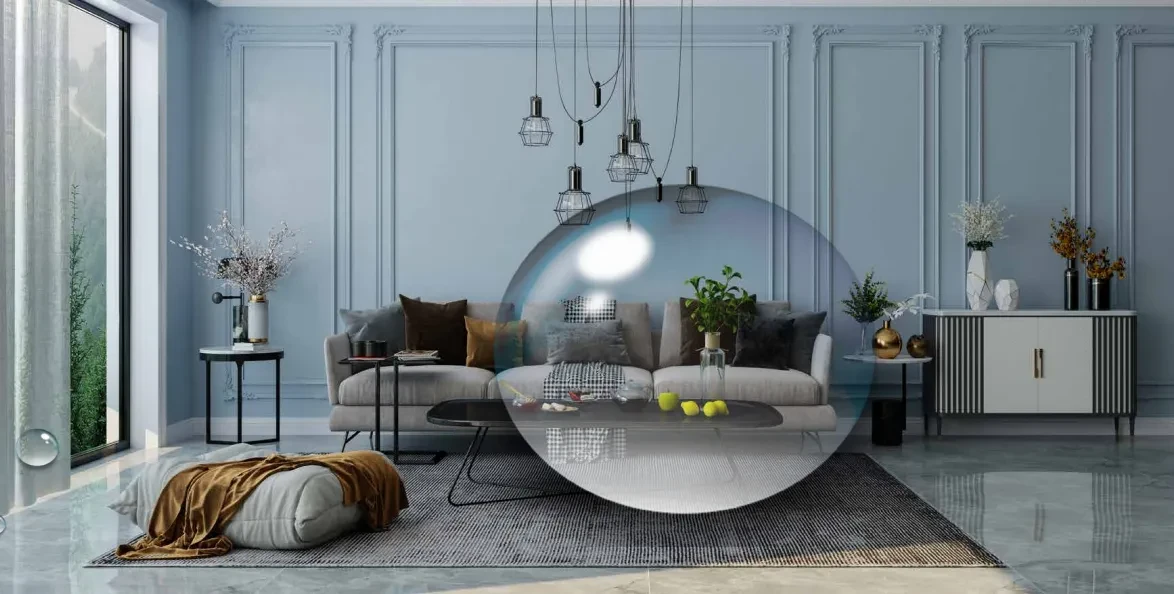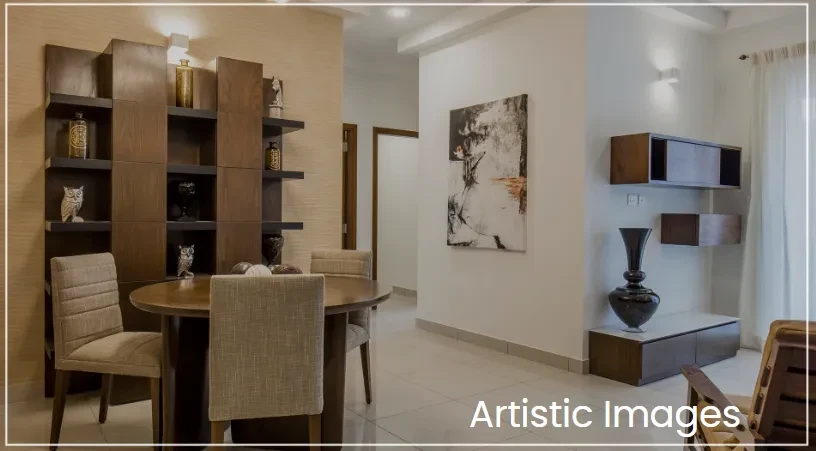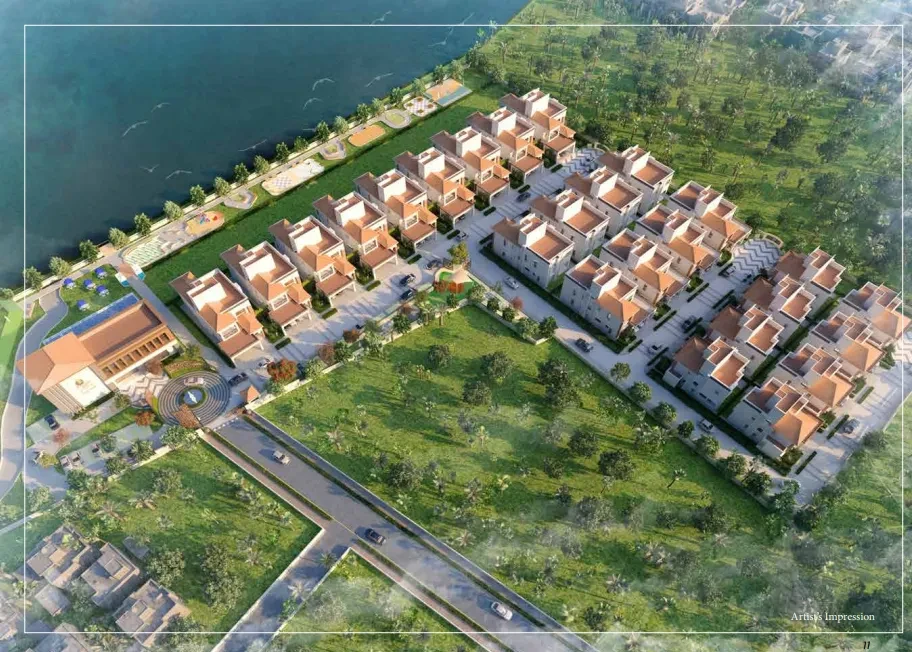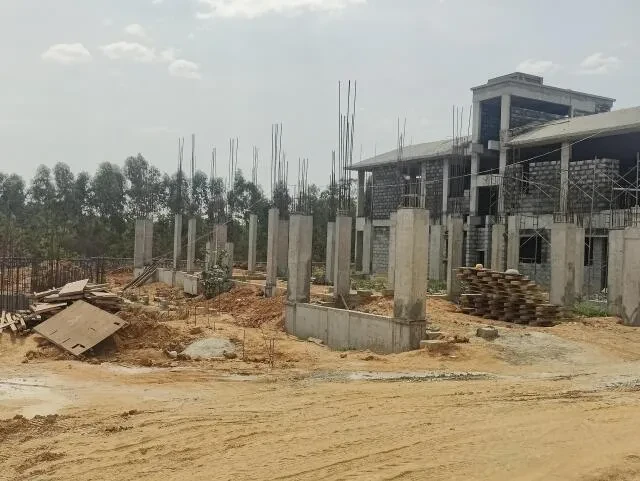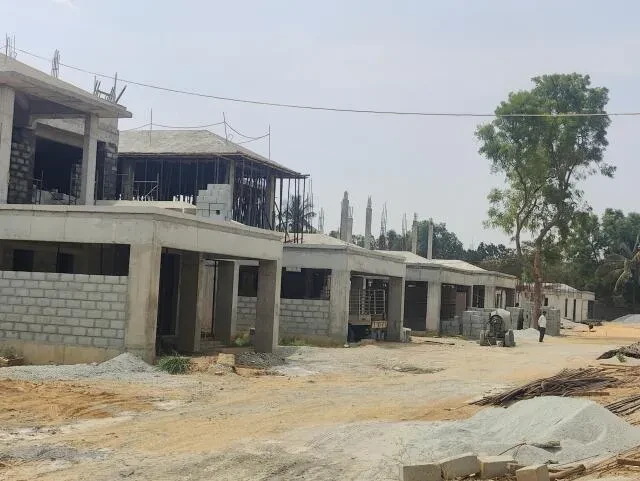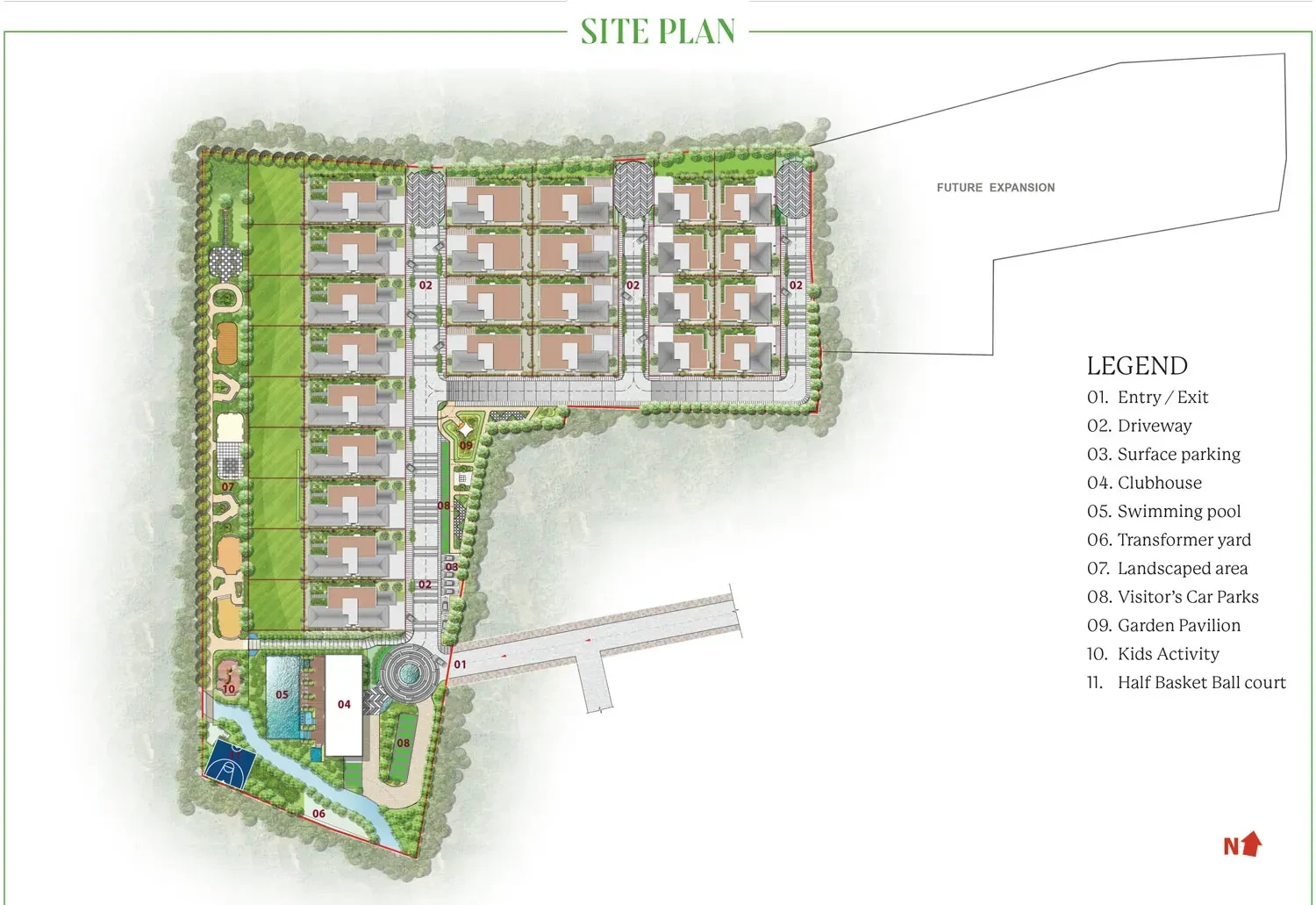Prestige Pallavaram Gardens
Pallavaram, Chennai











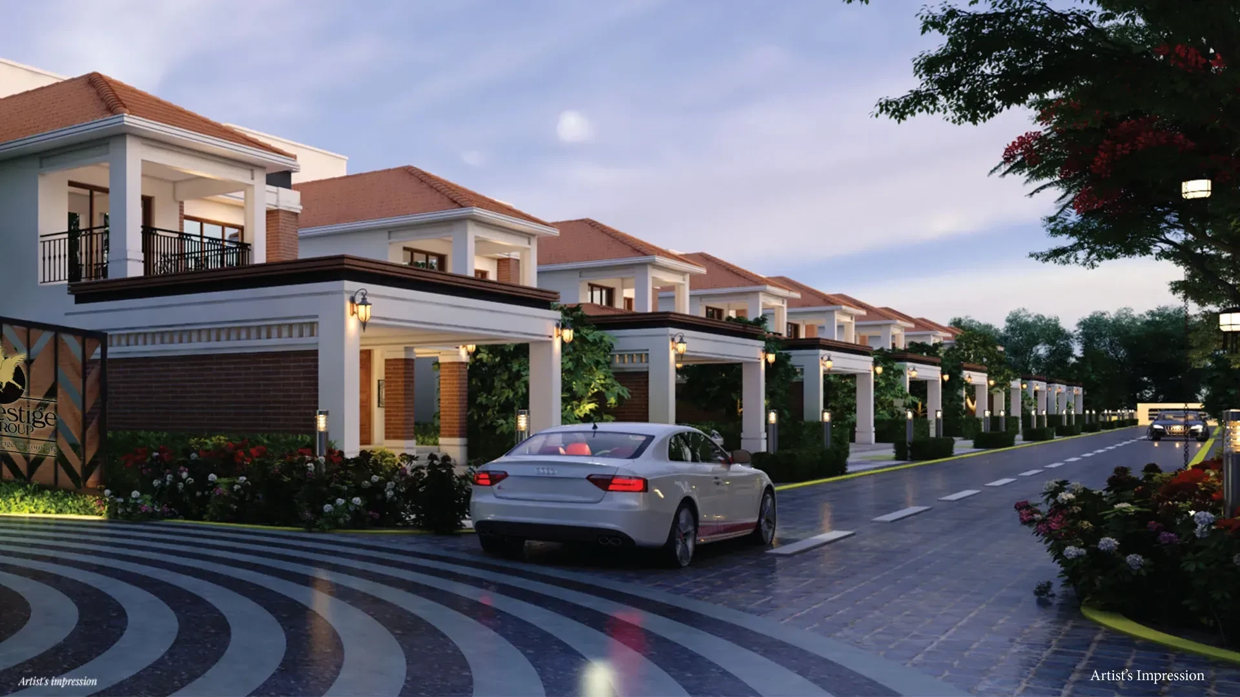
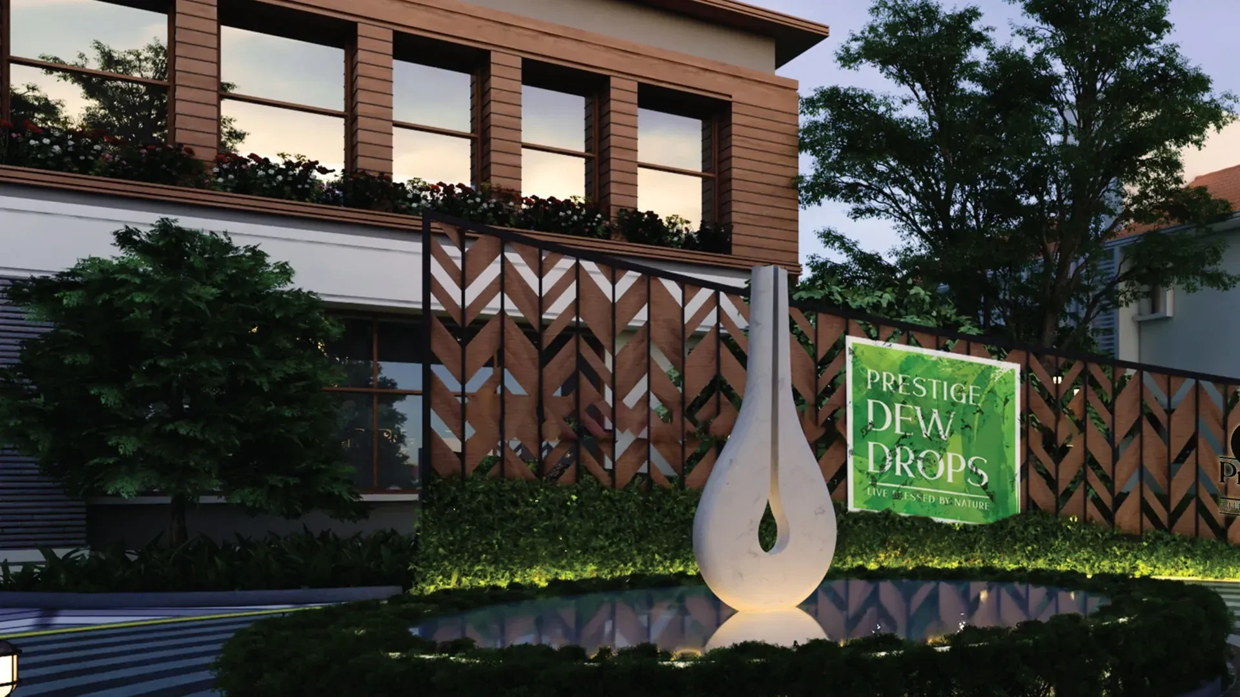
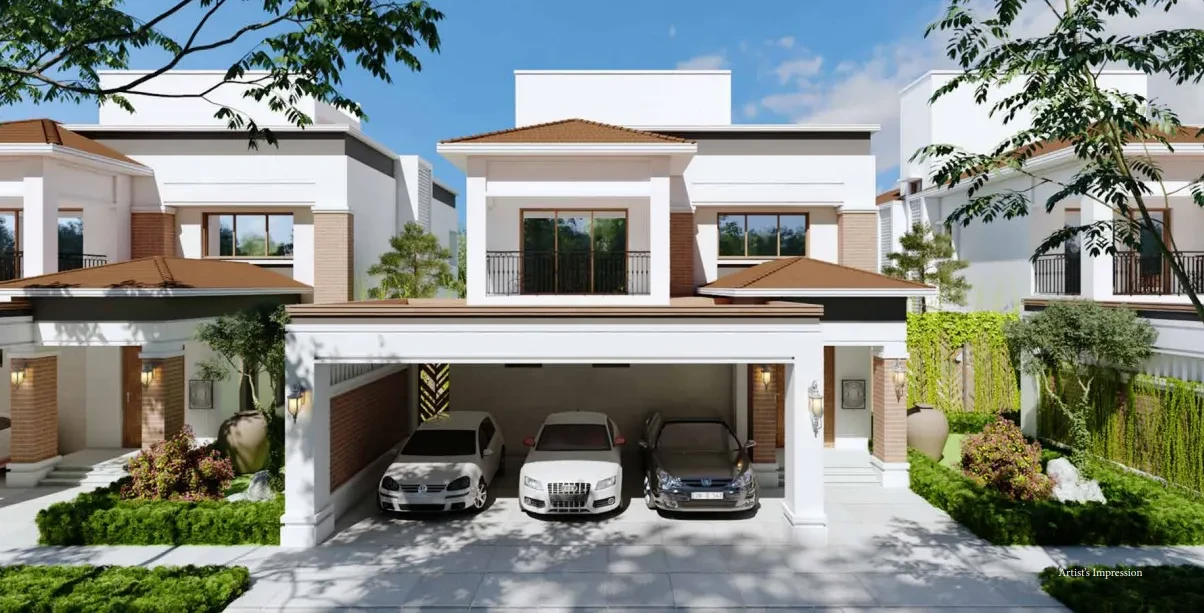
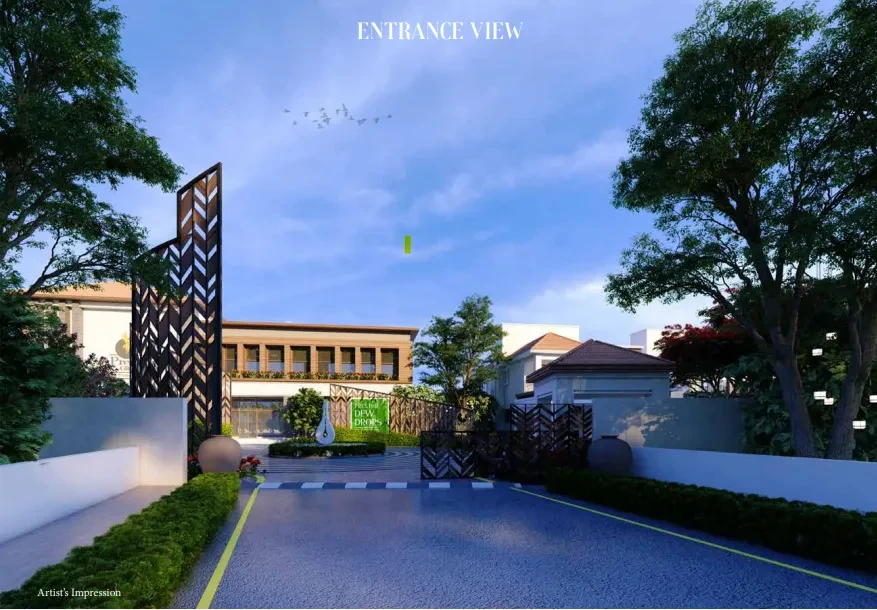
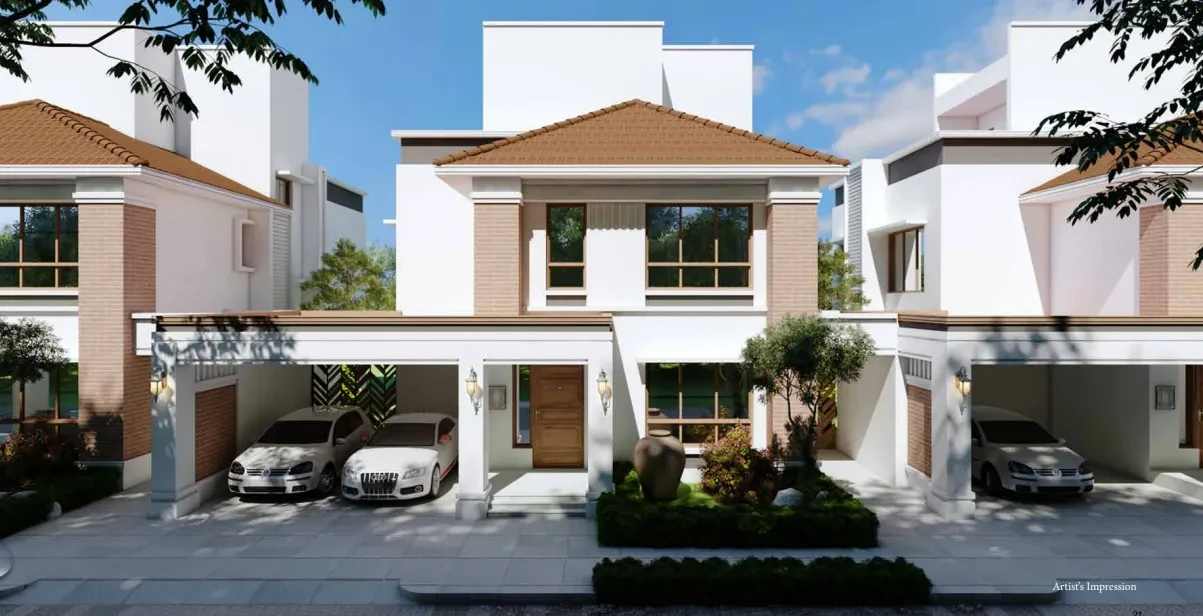
Prestige Dew Drops is a luxurious villa project by Prestige Group just off Doddaballapura Main Road, in Bengaluru. This premium venture hosts affluent duplex villas arrayed in the lush deltas of 5.5 acres. The premise features 25 exclusive villa homes in size quotes ranging from 3500 - 5868 sq ft. The homes are offered at a cost scale of 4 CR onwards. The ward is aided with modern luxuries and comforts in the divine amity of nature. The villa homes are elegantly created to comprise affluent specs. These are large urban homes with grand global fittings. The villa structure includes a ground floor, first floor, and terrace. The sale area of villas varies from 325.87 to 545.17 sq m. The carpet area scales between 205.69 and 331.21 sq m. The homes are fitted with individual elevators. The units include a closed parking space and a private garden. The project is a low-density community housing upscale amenities. With only 25 villas in the precinct, the site bestows a quiet, composed stay to its habitats. The clubhouse measures close to 10,000 sq ft and hosts lofty indoor comforts. The outdoor sports and community comforts foster an active and hearty lifestyle. This smart, clean, and green enclave is an asset for life that assures you a world of utmost efficacy.
STRUCTURE: RCC framed structure, Cement blocks for walls
VILLA FLOORING: Superior quality imported marble in the foyer, living, dining, corridor, family and internal staircases Engineered Wood Floor All Bedrooms Ceramic Tiles in staff quarters and utility Balconies and terraces in wooden finish tiles Eternal Car Porch Area — Sadara Halli Granite
KITCHEN: Premium Vitrified Tiles Ceramic tile flooring and dado in the utility, maids room and toilet Provision for RO point, dishwasher along with washing machine and sink
TOILETS: Flooring and dado up to false ceiling in Marble Master Bath with Shower Cubicle, Shower partitions in other toilets European water closets and chrome plated CP Fittings and accessories and mirror over the wash basins Solar water heater with Integrated Geyser on the terrace to supply to all toilets Pressure tested CPVC piping for internal and shaft plumbing system and HDPE for external piping
INTERNAL DOORS: Internal doors, 7 feet high with wooden frames and flush shutters Balcony/ staircase/ terrace railings PAINT: Premium water-resistant external emulsion on exterior walls Internal walls and ceilings in plastic emulsion
EXTERNAL DOORS AND WINDOWS: Main Door - Timber frame with 9 feet high opening and 4’6” wide panelled single shutter in hard wood timber and natural veneer finish with polyurethane coating. Digital Biometric Lock for the main door, Aluminium framed sliding glass doors with mosquito mesh UPVC/Aluminium frames and shutters for windows with clear toughened glass, mosquito mesh shutters
ELECTRICAL: Concealed electrical wiring with PVC-insulated copper wires with modular switches from Legrand/ Schneider or equivalent brand. Sufficient power outlets and light points are provided for TV and Internet points provided in the living, family and all bedrooms E
LCB and individual meters will be provided for all villas. Intercom facility from each villa to the security room, clubhouse, & other villas. Fan points in the living, dining, family, kitchen and all bedrooms
DG POWER: Generator will be provided for all common services 100% Backup power for all villas at additional cost
SECURITY SYSTEM AND ADDITIONAL AMENITIES:
Security cabins at all entrances and exits with CCTV coverage. Provision for Split Air Conditioning. Private Elevator with every villa. Individual Water Meters with every villa GARDEN/
TERRACE AREAS: Sufficient light and power points, Plumbing Points at select locations
Explore exclusive new launch projects of Prestige Group’s find Apartments, Villas or Plots property for sale at Bangalore. Grab the Early-bird launch offers, flexible payment plan, high-end amenities at prime locations in Bangalore.
Rs. 627.29 L
Rs. 627.29 L
Rs. 60,190
Rs. 9,55,989
Principal + Interest
Rs. 50,55,989





