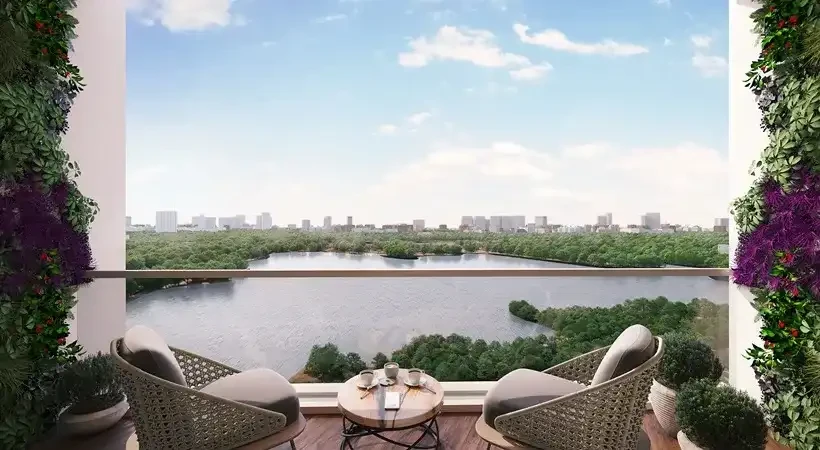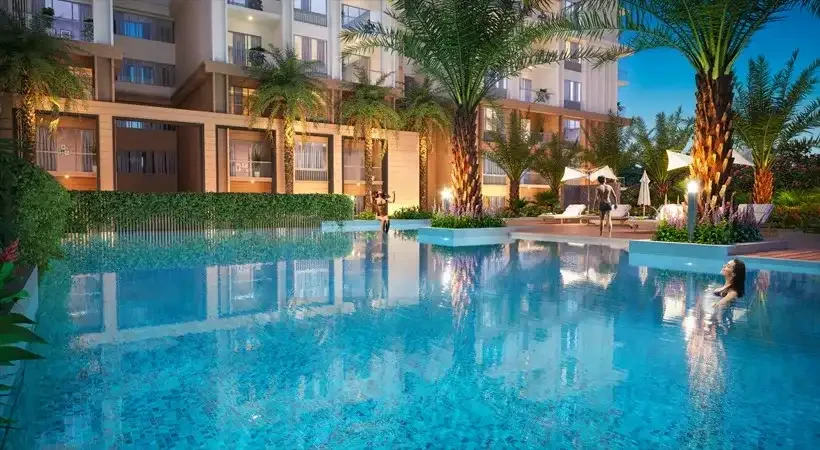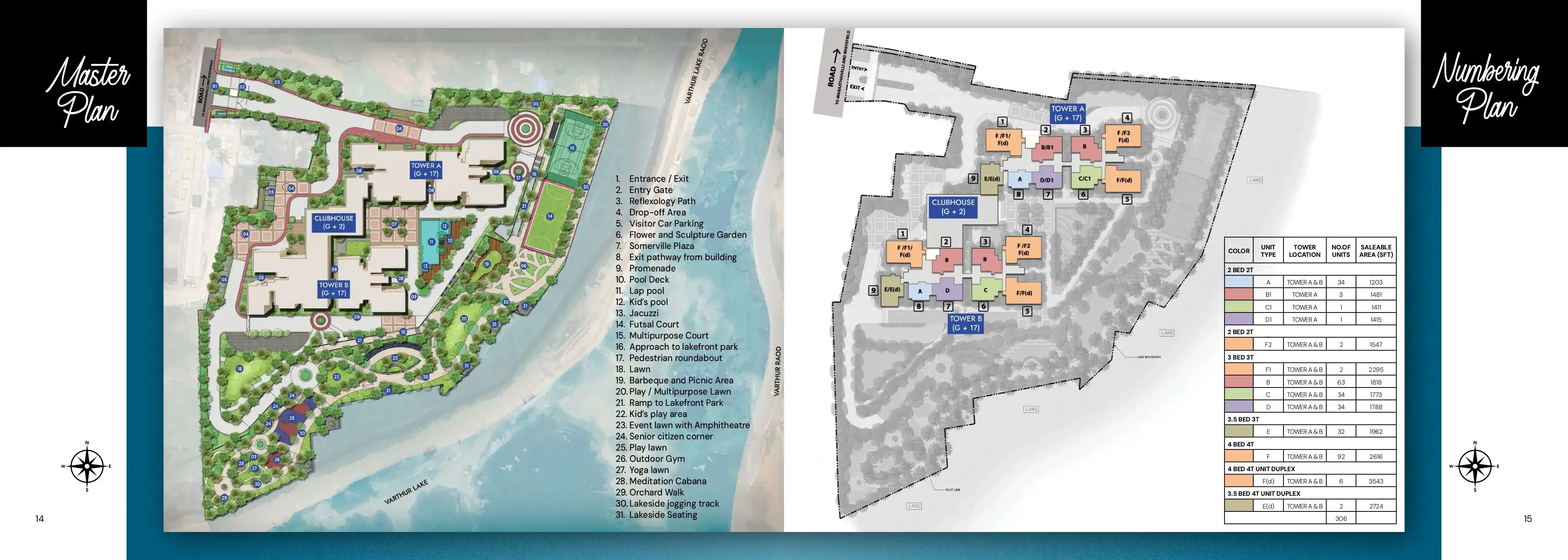Prestige Pallavaram Gardens
Pallavaram, Chennai













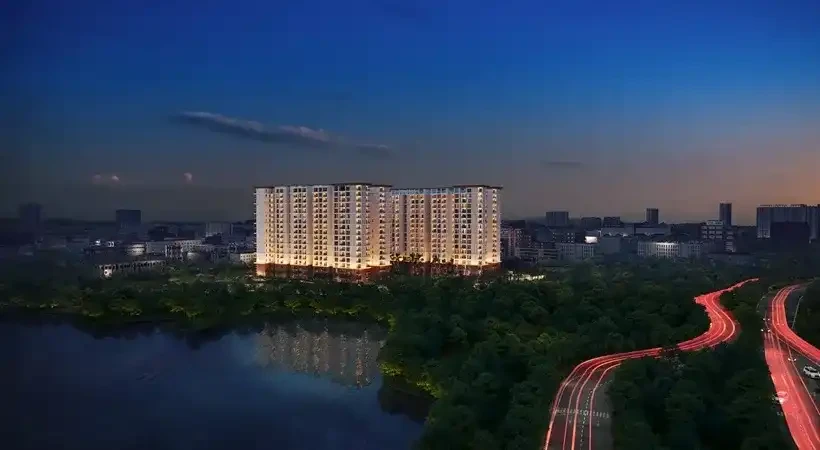
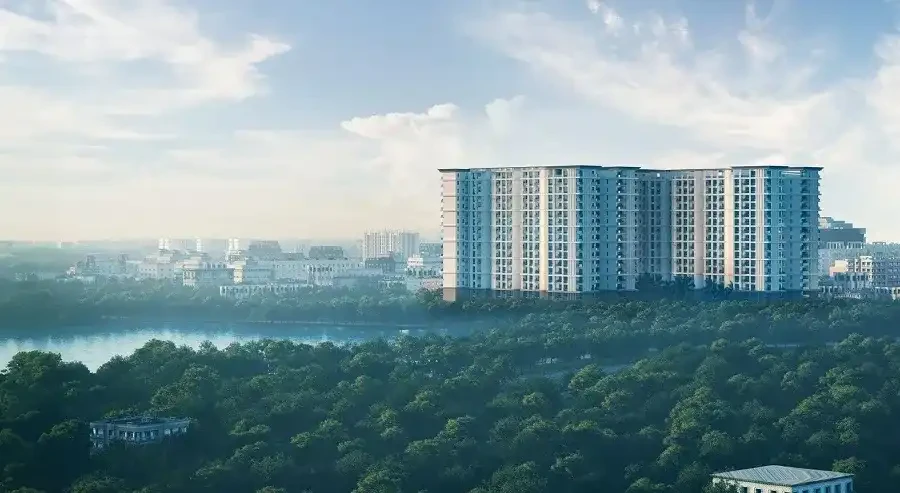
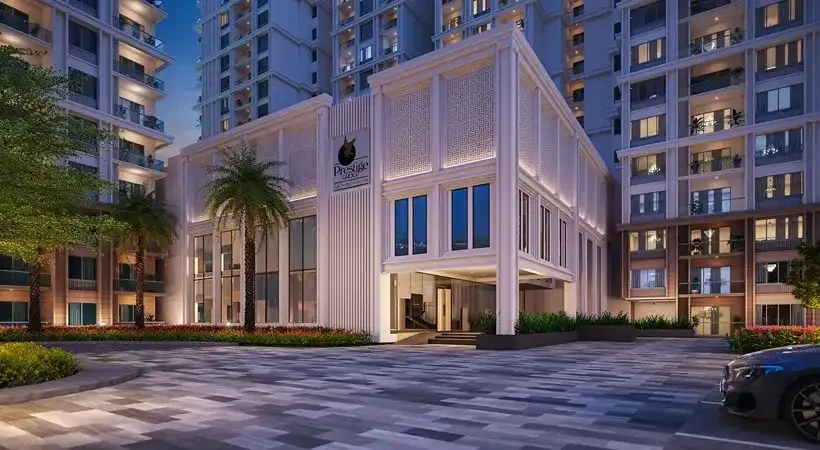
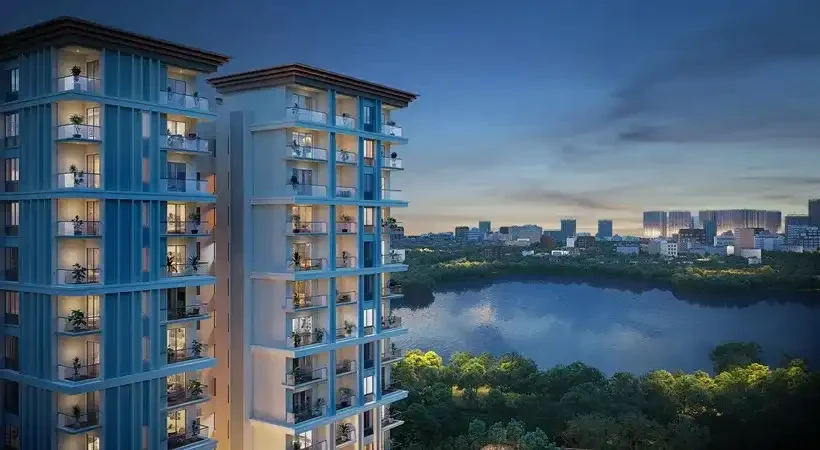
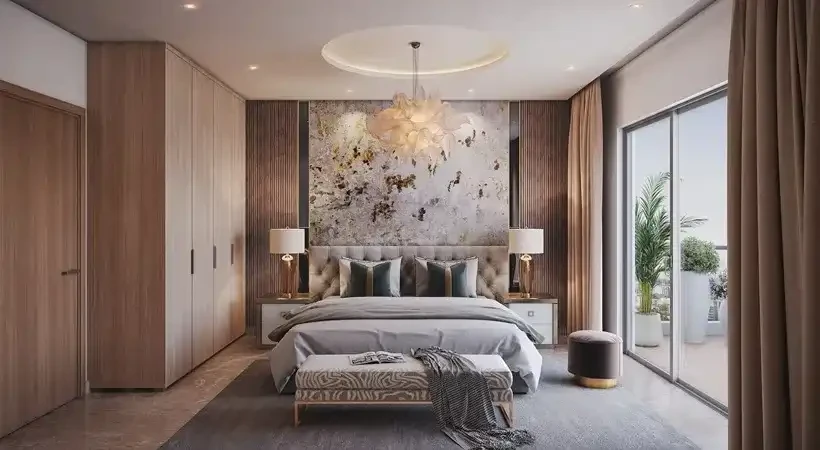
Prestige Somerville is a premium residential project in Whitefield, Bengaluru, featuring 306 apartments across two towers on a 6.58-acre property. It offers 2, 3, 3.5, and 4 BHK apartments and a variety of luxury amenities like a 25,000 sq. ft. clubhouse, a swimming pool, and sports courts. The project is designed to have a low-density feel with 84% green space, emphasizing a peaceful, modern, and luxurious living experience with a focus on spacious units and high-quality finishes.
OverviewTowers2Floors17Units306Total Project Area6.58 acres (26.6K sq.m.)Open Area85 %STRUCTURE RCC Structure, Cement Blocks for walls wherever needed. LIFTS Passenger and Service lifts in all blocks of suitable size and capacity. LOBBY FINISHES Lift Cladding in Marble in all floor Lobbies. Texture paint on walls in service lobby, service staircase and service corridor. FLOORING Marble Flooring in the foyer, living, dining Family & corridors. Marble Flooring in all the bedrooms. Kota Stone in service lobby, service staircase and service corridor. High quality Vitrified tiles in other toilets. Ceramic tiles in balconies. Vitrified tiles in kitchen. Ceramic tile flooring for the maids room and utility. Marble on the floor in Master Toilet. BATHROOMS Master Toilet will have marble on the walls upto the false ceiling. Ceramic tile dado for maids toilet. Marble for the counters with wash basin and EWC's. Glass partitions in all toilets with high quality chrome plated fittings. Geysers in all toilets. All toilets of the last two floors will have water from solar panels with provision for geyser in the Master toilet. Suspended pipeline in all toilets concealed within a false ceiling. Provision for Exhaust fan. KITCHEN No counter, dado tiling or sink will be provided. Provision for exhaust fans. Plumbing points and interior templates to be provided. DOORS AND WINDOWS Entrance door with wooden frames and laminated flush shutter. Internal doors with wooden frames and laminated flush shutters. External doors with UPVC frames and shutters. Windows with 2 track UPVC frames, clear glass and provision for mosquito mesh shutters. FINISHES Cement/Texture paint for the external walls. Emulsion for internal walls and OBD for ceilings. ELECTRICAL All electrical wiring will be concealed in PVC insulated copper wires with modular switches. Sufficient power outlets and light points provided. TV and Telephone points provided in the living, Kitchen and all Bedrooms. ELCB and individual meters will be provided for all apartments. OTHERS All internal staircases with MS railings with enamel paint. All balcony railings in glass. Security cabins at all entry/ exits having CCTV coverage. Generator will be provided for all common areas. Provision for 100% DG Power – Backup for all apartments at additional cost.
Explore exclusive new launch projects of Prestige Group’s find Apartments, Villas or Plots property for sale at Bangalore. Grab the Early-bird launch offers, flexible payment plan, high-end amenities at prime locations in Bangalore.
Rs. 477.1 L
Rs. 477.1 L
Rs. 60,190
Rs. 9,55,989
Principal + Interest
Rs. 50,55,989





