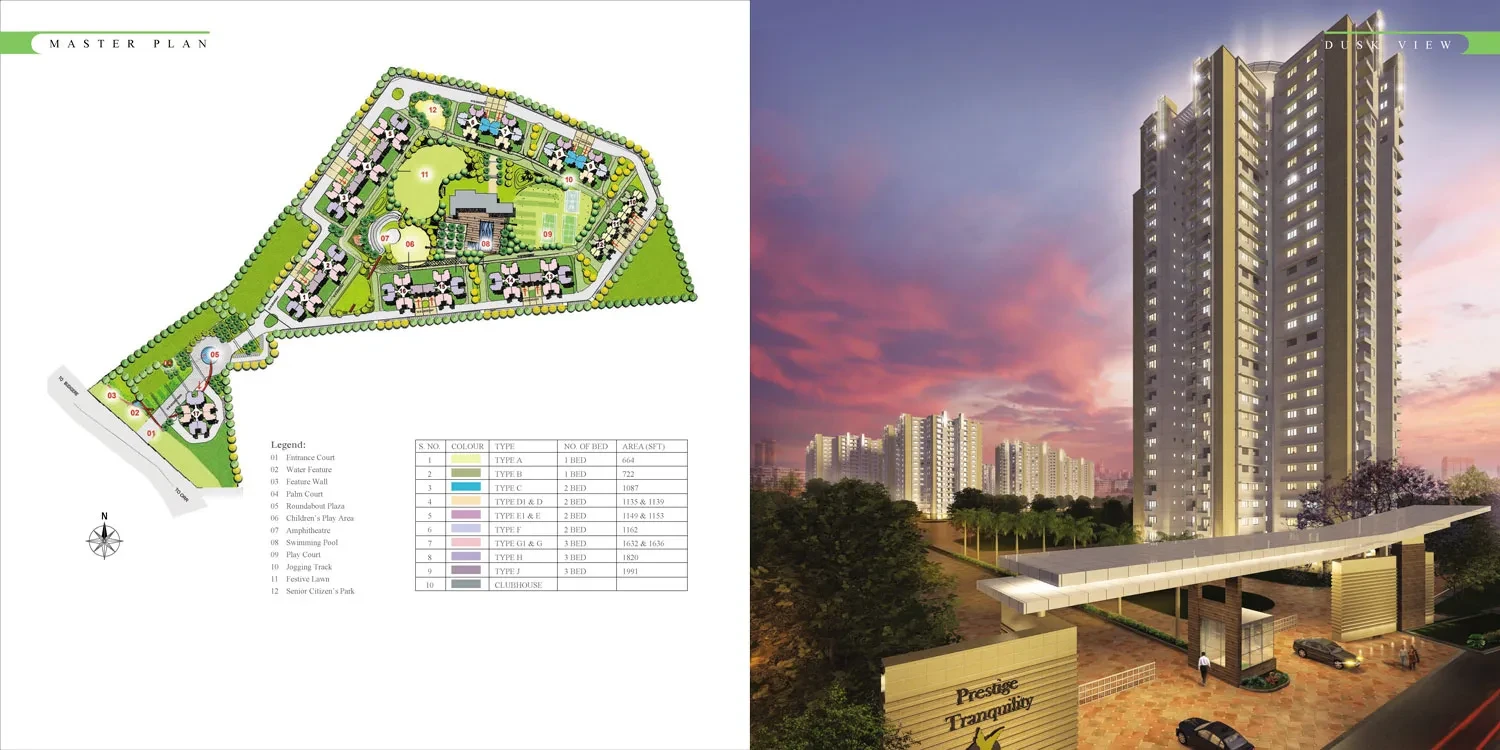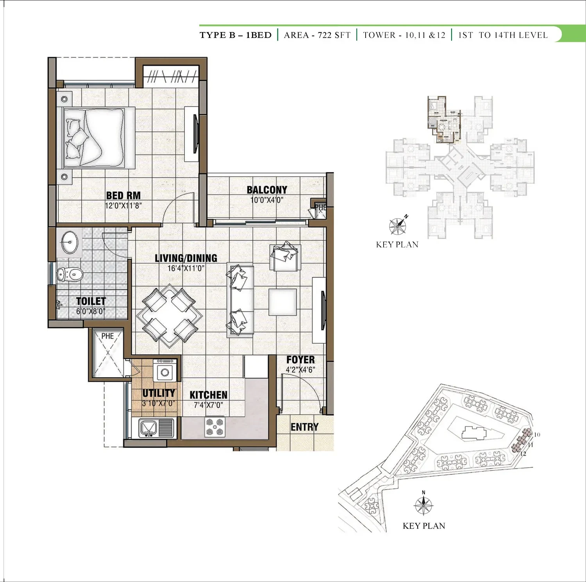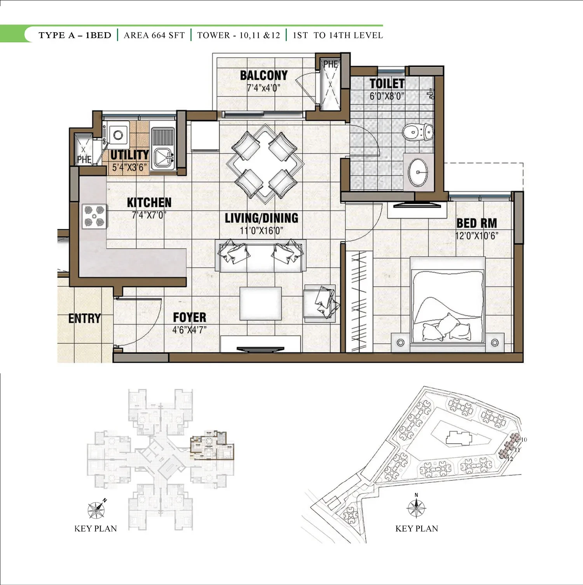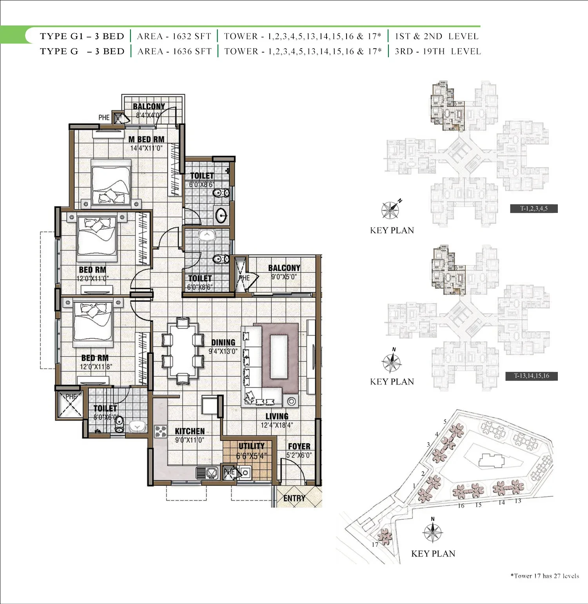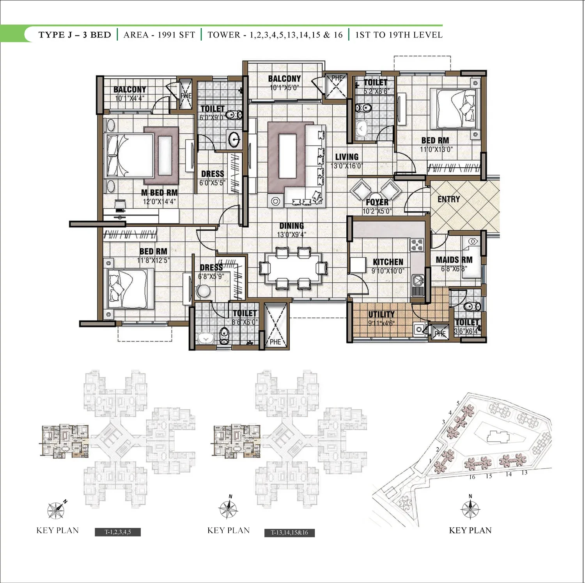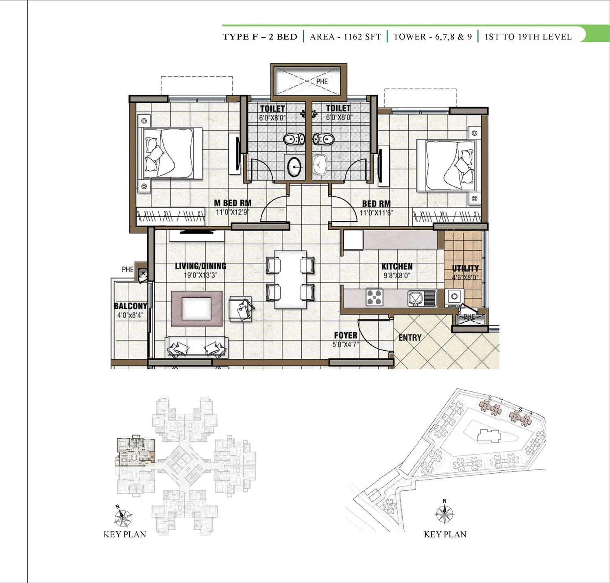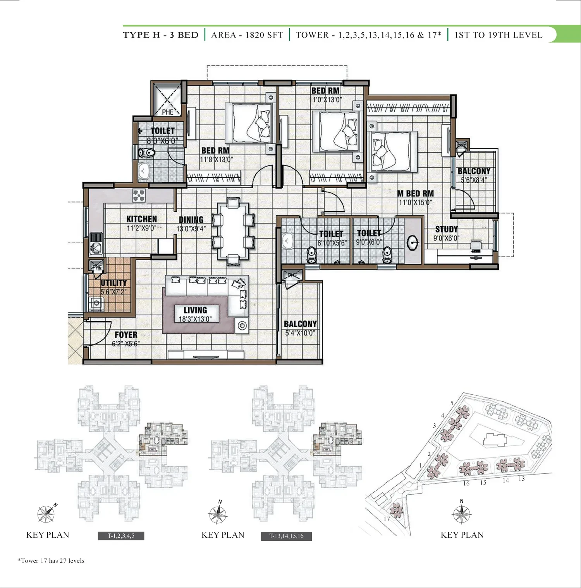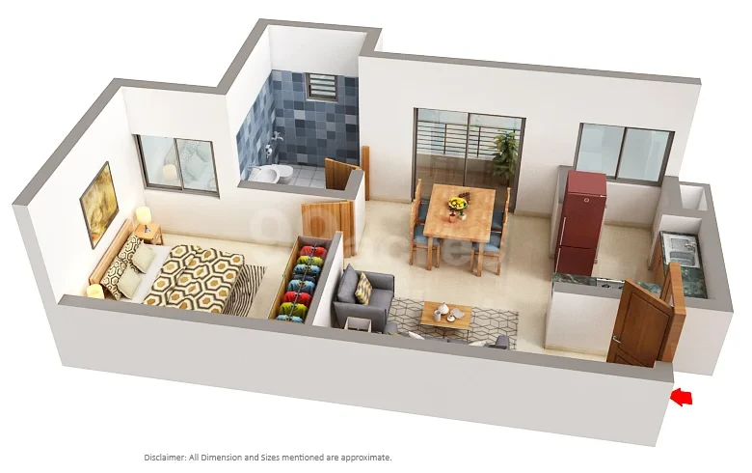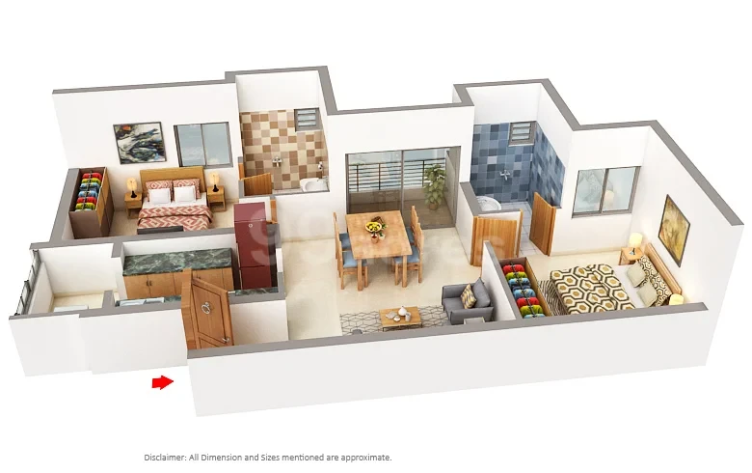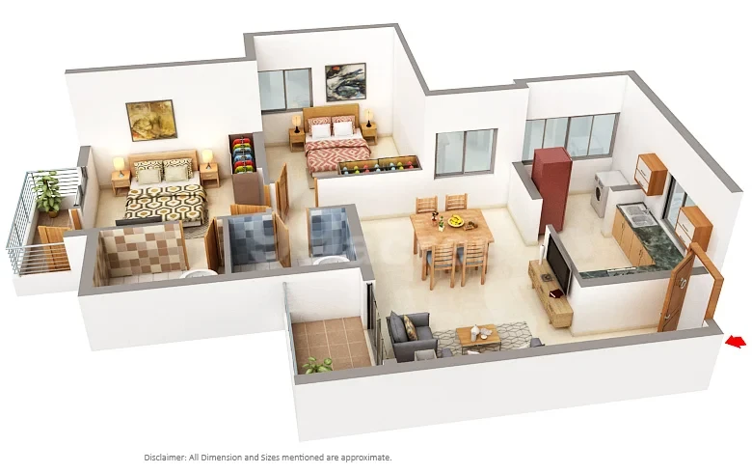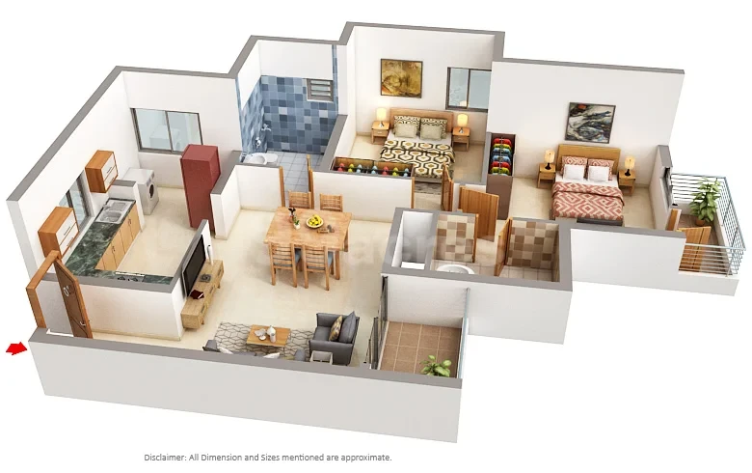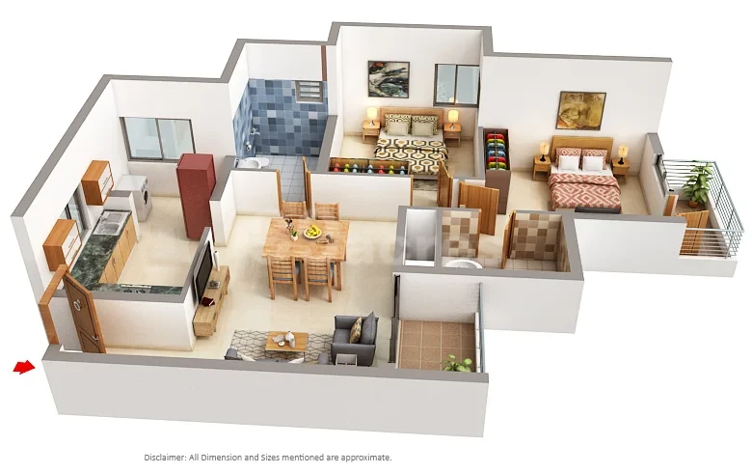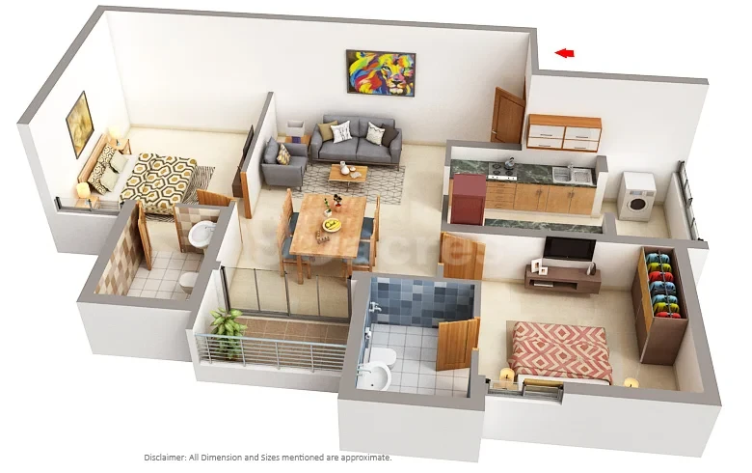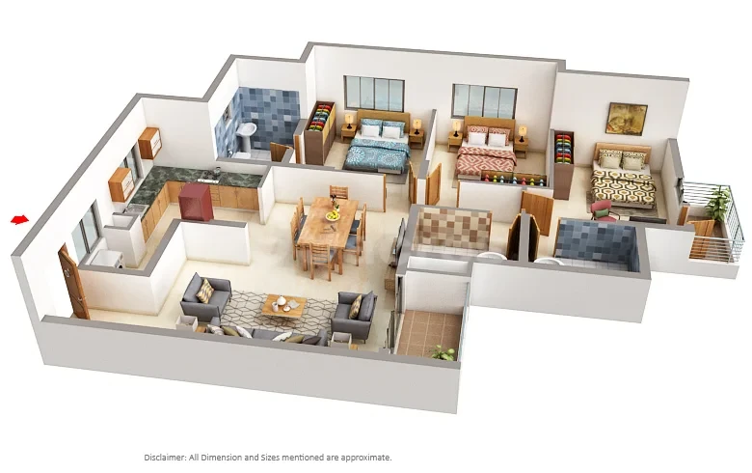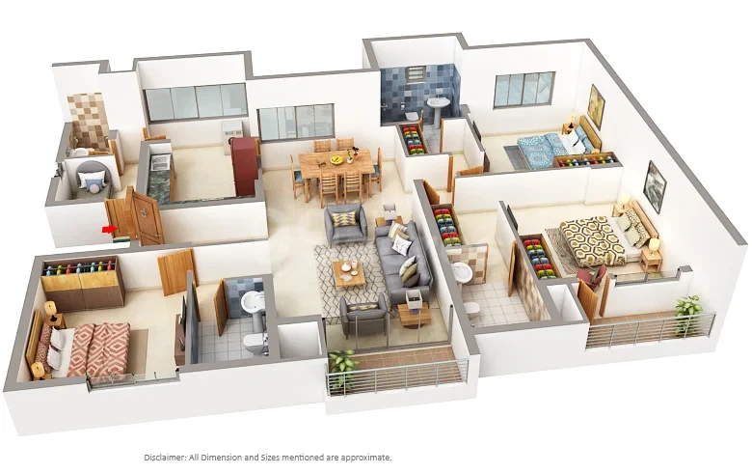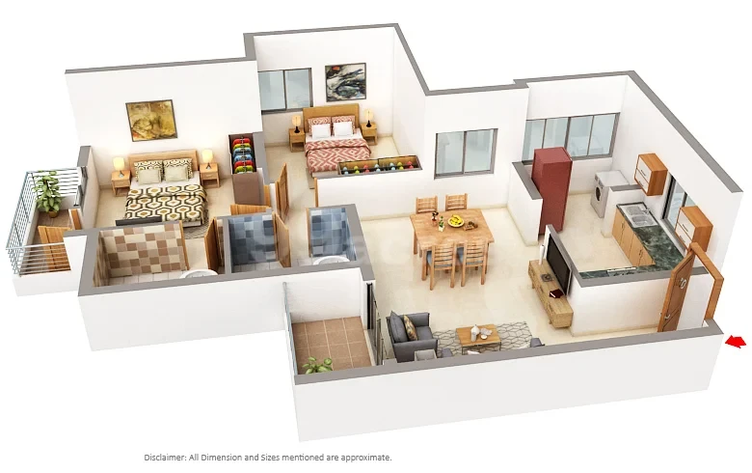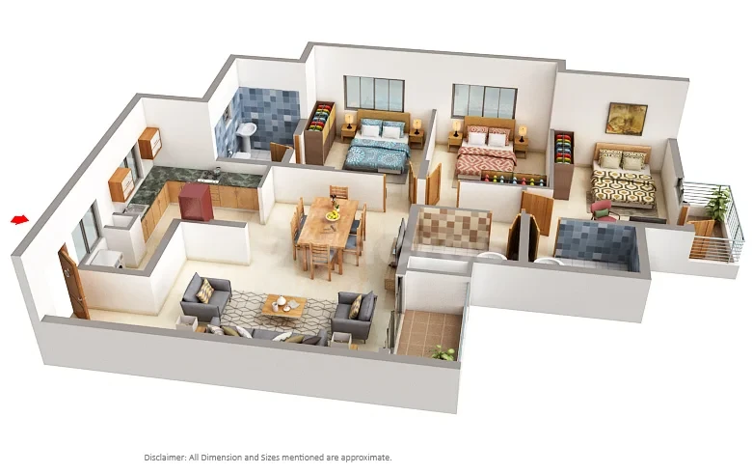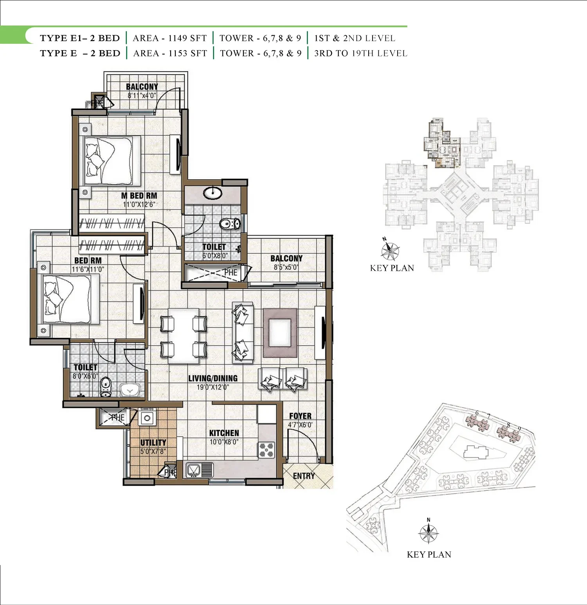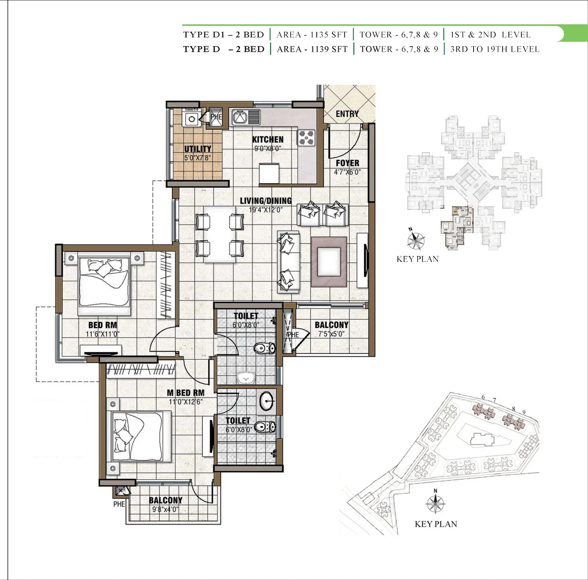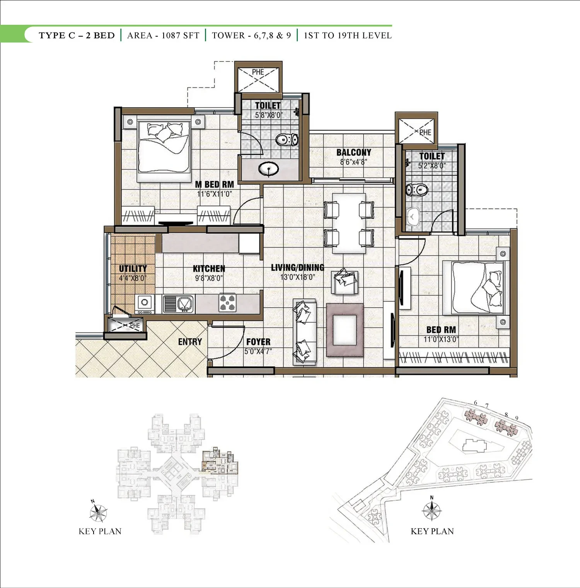Prestige Pallavaram Gardens
Pallavaram, Chennai













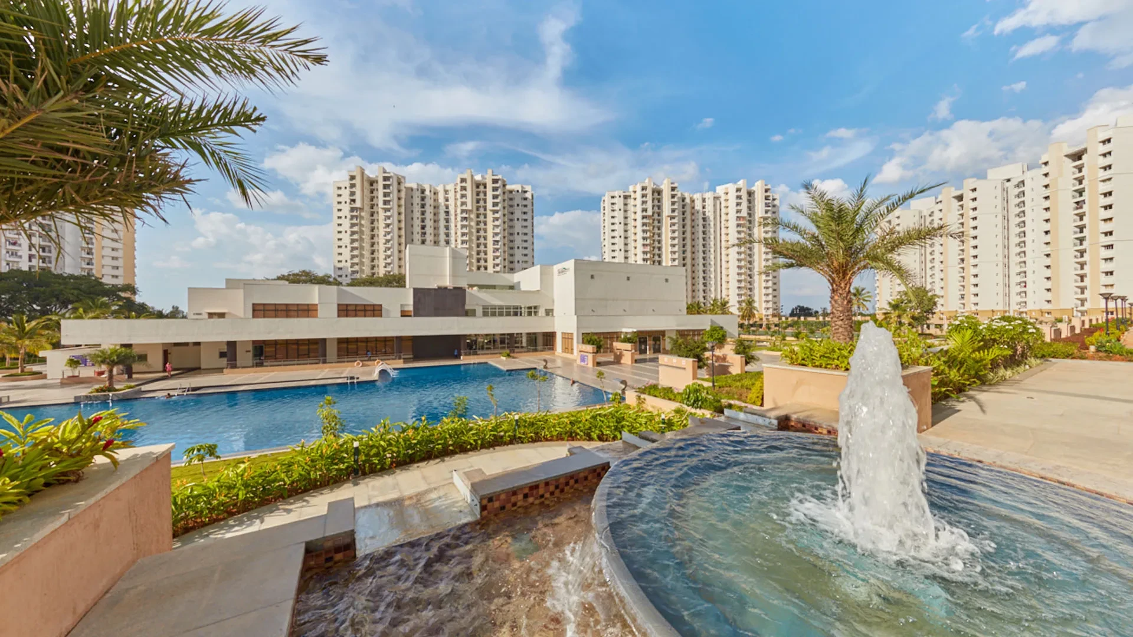
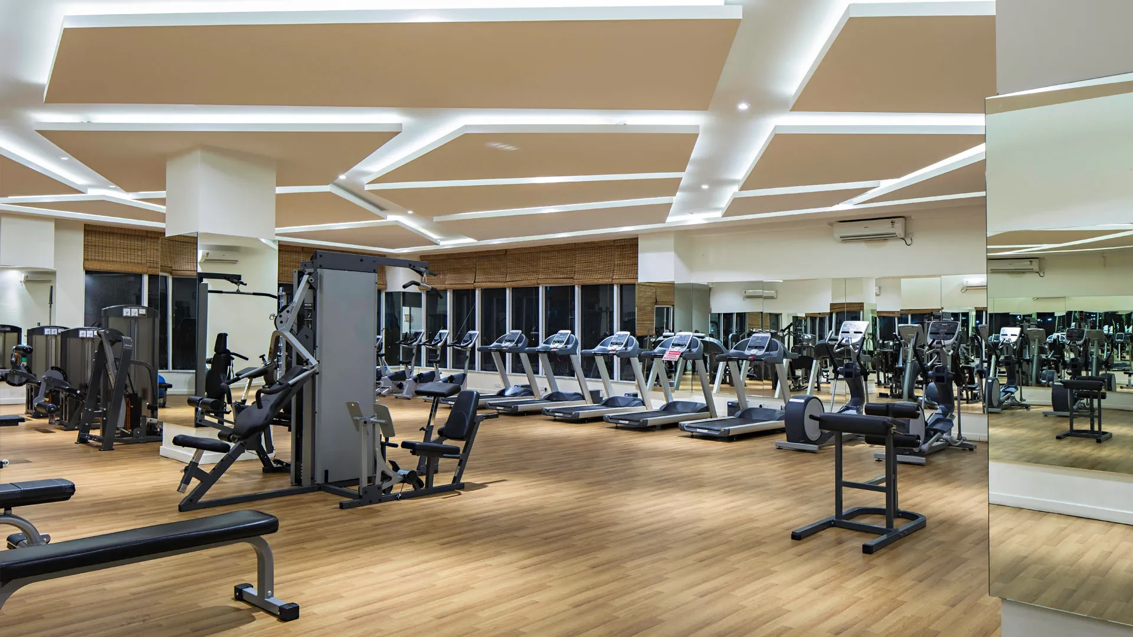
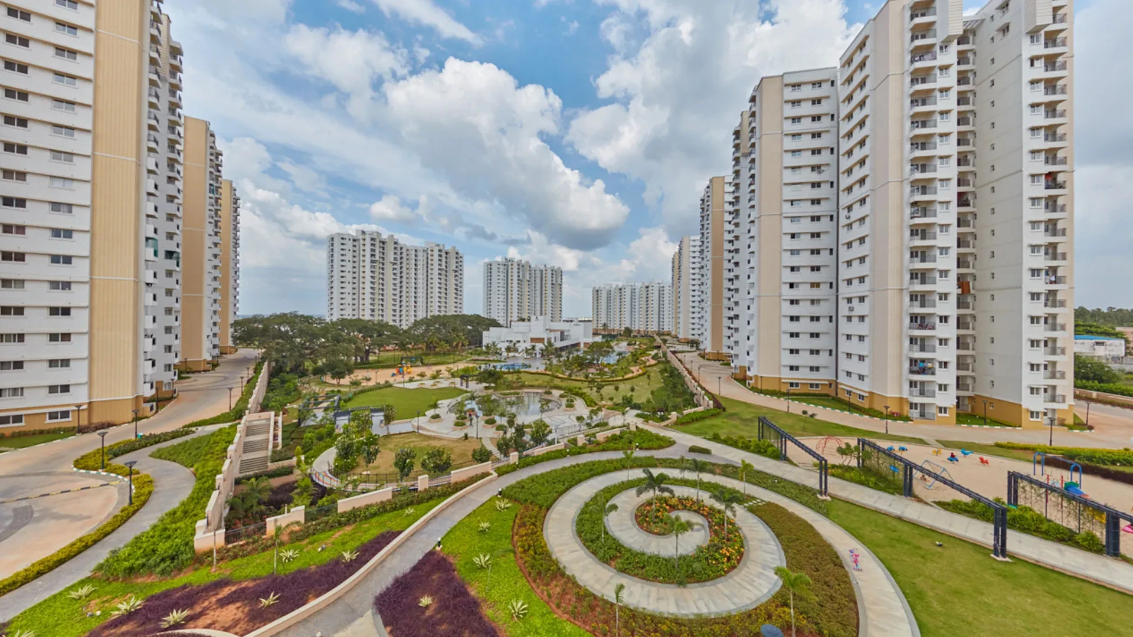
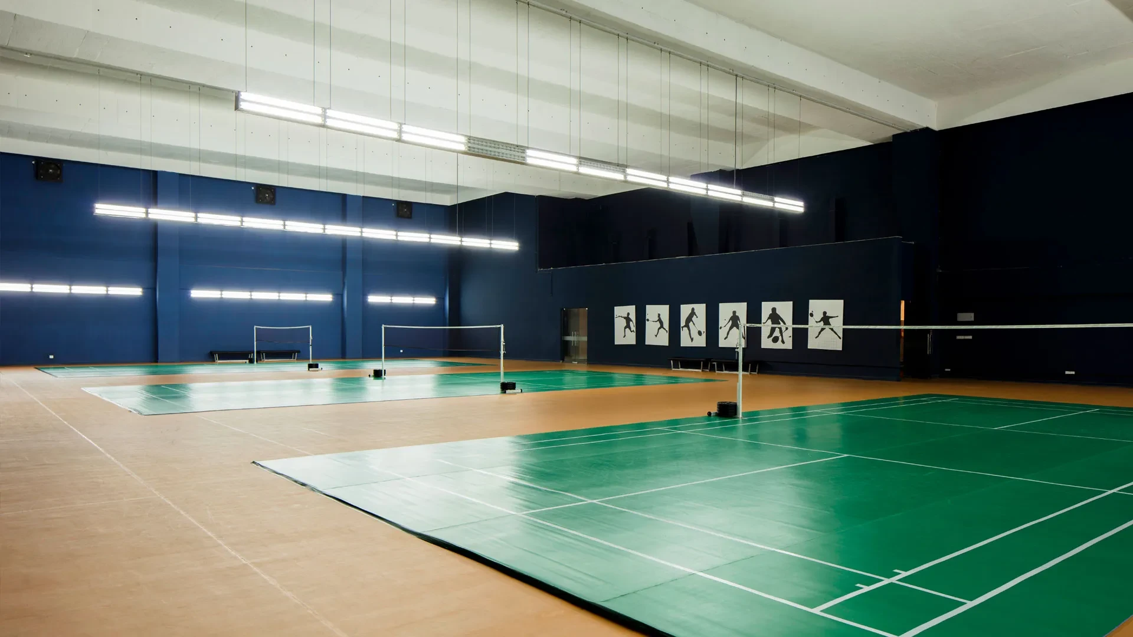
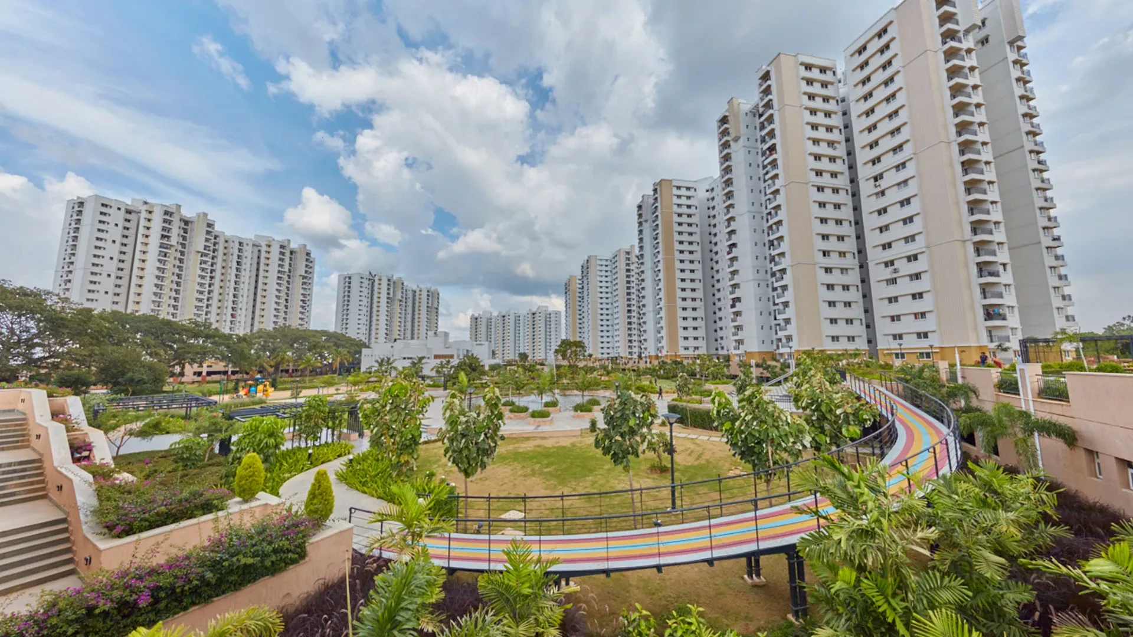
About Prestige Tranquility
Prestige Tranquility, spread across 38 acres of lush green landscapes and vast open expanses, offers you a wonderful home in perhaps the quietest environment that money can buy. Located in Budigere, off Old Madras Road, Bangalore, Prestige Tranquility offers a choice of 1BHK, 2BHK and 3BHK apartments, beautifully crafted to suit your needs, tastes and most importantly, your budget. It offers you the freedom and the reassurance to live life on your terms! Prestige Tranquility comes with all contemporary lifestyle amenities like a Fully Equipped Clubhouse, a Swimming Pool, a Gymnasium and more. All rounded off by an ambience that is blissfully tucked away and yet readily accessible via the expressway, which is why at Prestige Tranquility, we say “Welcome to a New Universe”.
Prestige Tranquility — SpecificationsStructure & Walls
RCC framed structure for stability and durability.
Cement blocks used for internal and external walls.
Lobby / Common Areas
Ground-floor lobby with granite or marble flooring and wall cladding.
Upper-floor lobbies finished with vitrified tile flooring.
Lobby walls with texture paint and ceilings in distemper.
Service staircases and service lobbies finished with Kota stone.
Flooring
Vitrified tiles for foyer, living, dining, bedrooms, and corridors.
Anti-skid ceramic tiles for balconies and bathrooms.
Kitchen / Utility
Granite countertop with 2-ft ceramic tile dado above the counter.
Stainless steel sink with single-lever tap.
Provision for water purifier and washing machine.
Utility area with ceramic tile flooring and dado.
Toilets / Sanitary Fixtures
Anti-skid ceramic tile flooring and wall tiles up to the false ceiling.
Pedestal wash basins and wall-mounted EWCs.
Chrome-plated fittings and geyser provisions in all toilets.
Concealed piping for neat finish and durability.
Doors & Windows
Main entrance door: 8-ft high wooden frame with polished flush shutter.
Internal doors: 7-ft high wooden frame with laminated flush shutters.
External doors and windows: UPVC or aluminum frames with clear glass.
Mosquito mesh provision for windows and balcony doors.
Electrical & Power
Concealed PVC-insulated copper wiring with modular switches.
Adequate light points and power outlets.
Power load: ~3 kVA for 1 BHK, ~5 kVA for 2 BHK, and ~8 kVA for 3 BHK.
Cable TV and telephone points in living and bedrooms.
Split AC provision in living and all bedrooms.
DG power backup for common areas and essential circuits.
Paint & Finishes
External walls painted with cement-based or textured paint.
Internal walls finished with premium acrylic emulsion paint.
Ceilings finished with oil-bound distemper.
MS railings painted with enamel paint.
Amenities / Features
Clubhouse with gymnasium, swimming pool, and health club.
Multipurpose hall and indoor games room.
Outdoor sports facilities: badminton, basketball, tennis, and squash courts.
Children’s play area and yoga terrace.
Landscaped open spaces and jogging tracks.
Supermarket and ATM spaces within the community.
24-hour security and CCTV surveillance.
Explore exclusive new launch projects of Prestige Group’s find Apartments, Villas or Plots property for sale at Bangalore. Grab the Early-bird launch offers, flexible payment plan, high-end amenities at prime locations in Bangalore.
Rs. 231.9515 L
Rs. 231.9515 L
Rs. 60,190
Rs. 9,55,989
Principal + Interest
Rs. 50,55,989





