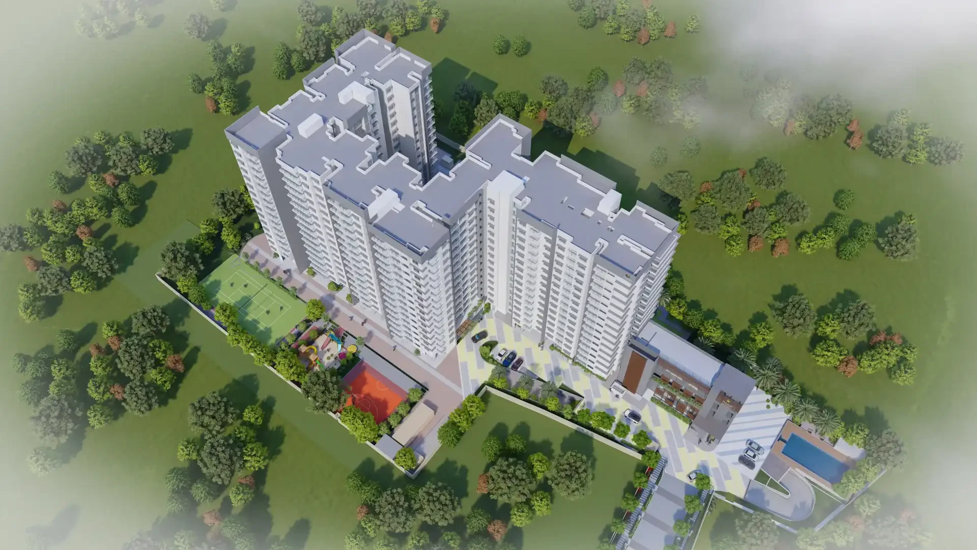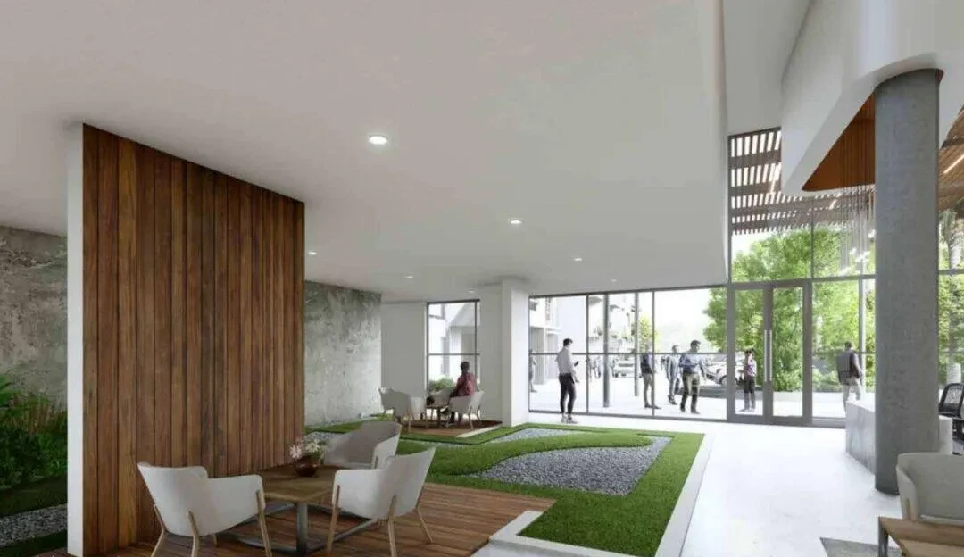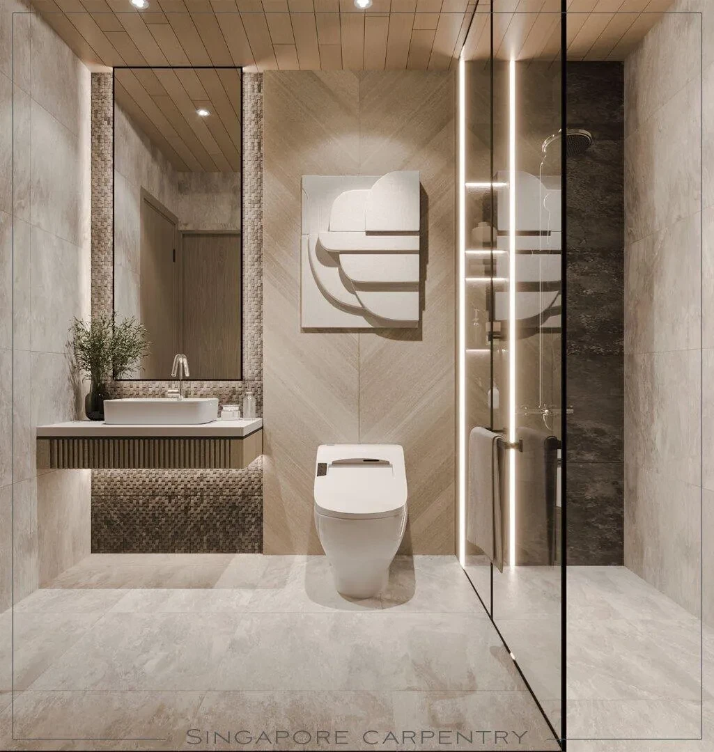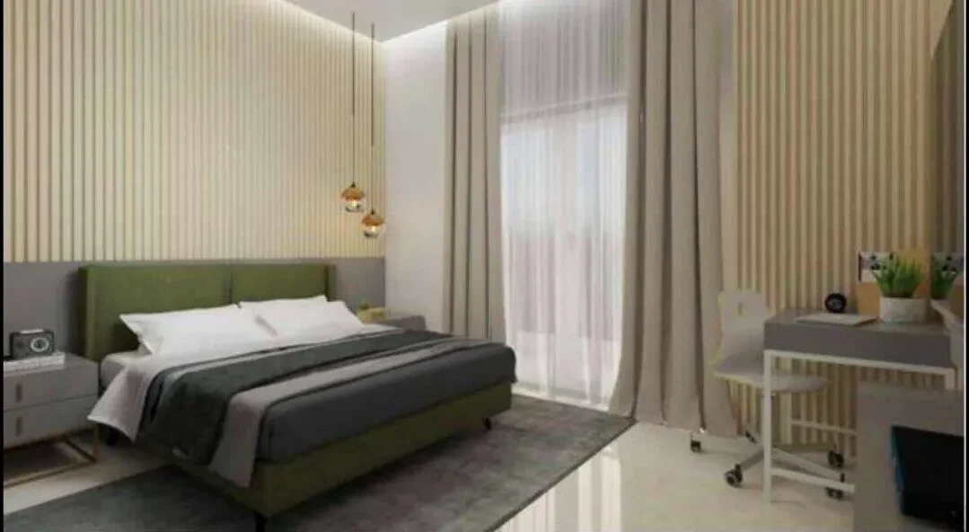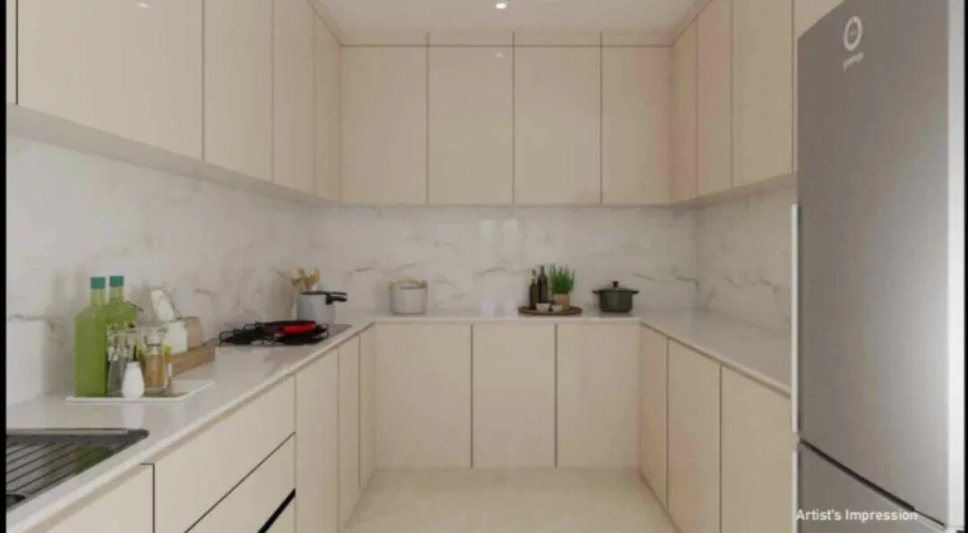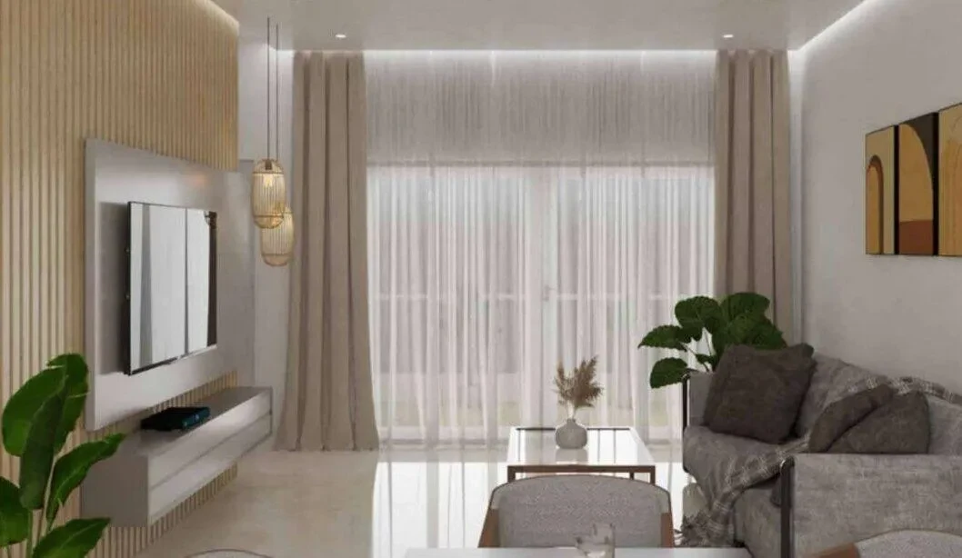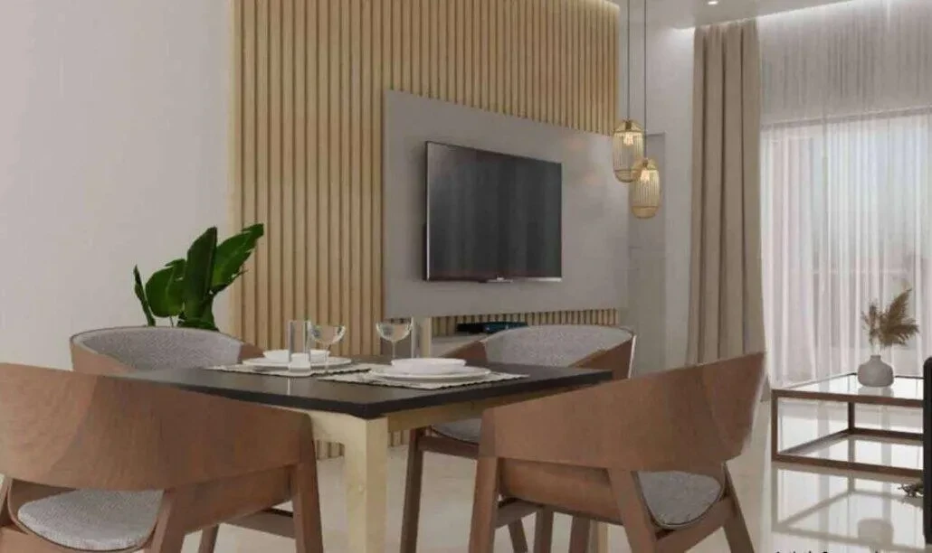Prestige Pallavaram Gardens
Pallavaram, Chennai













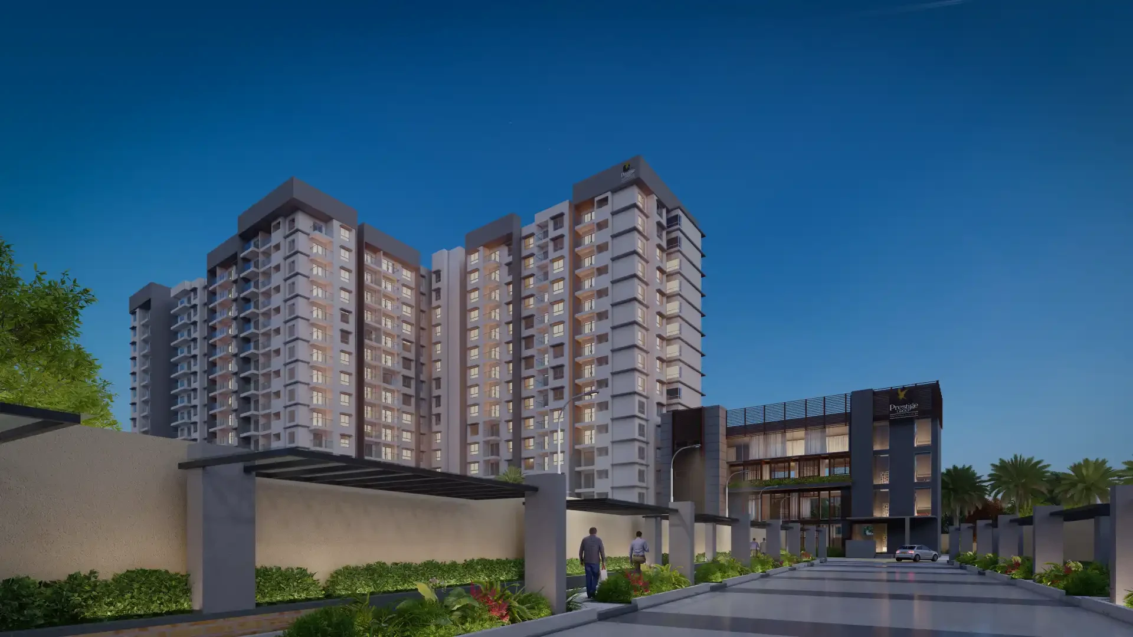
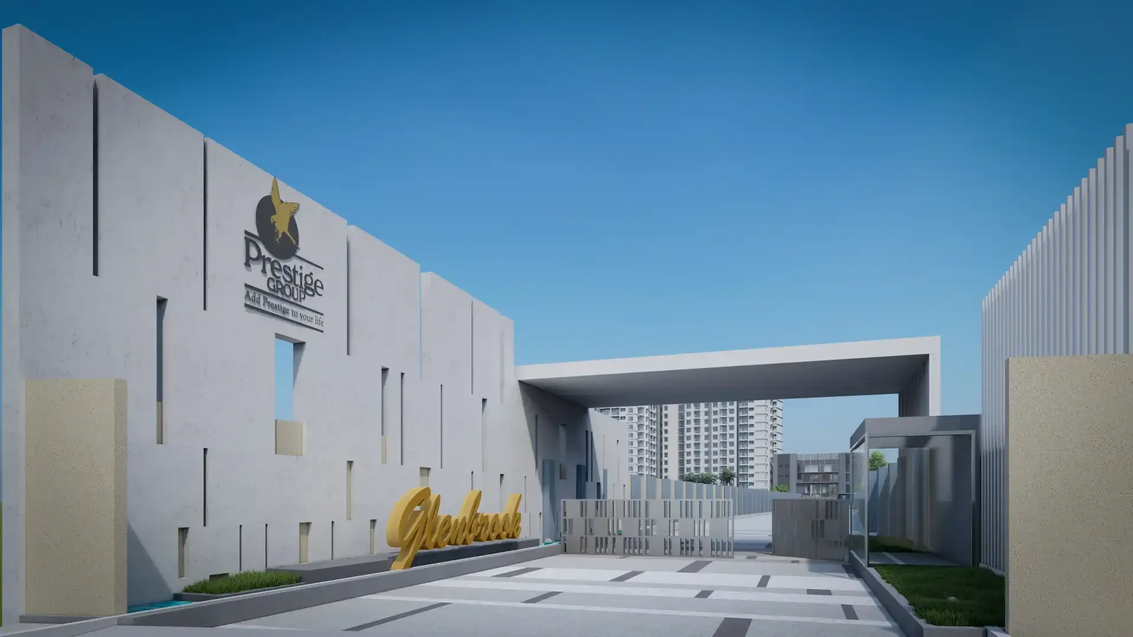
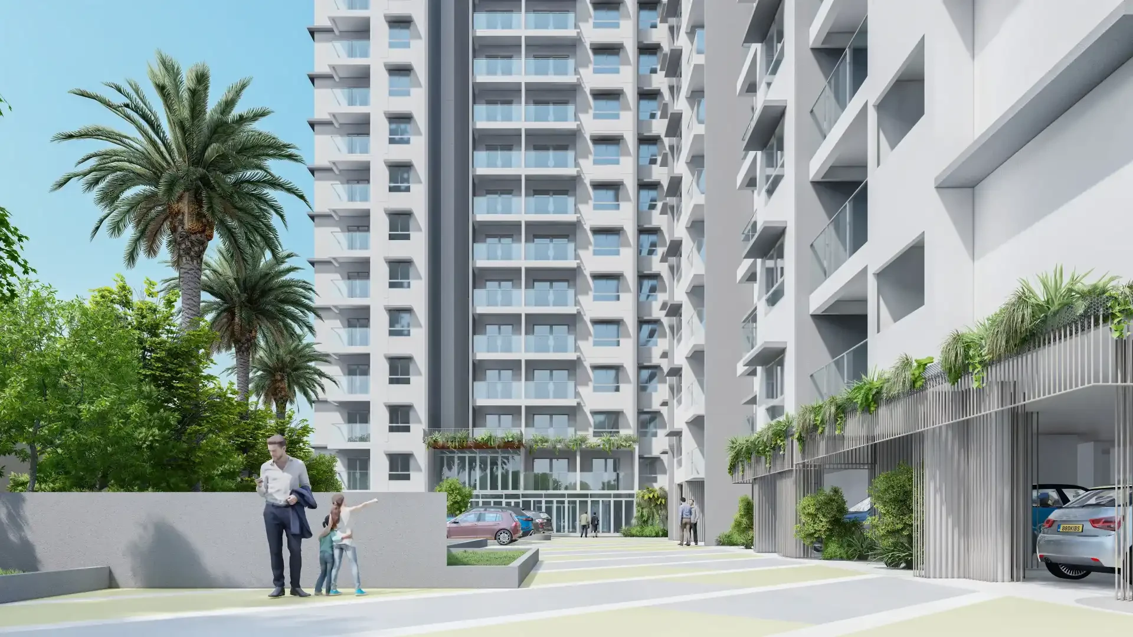
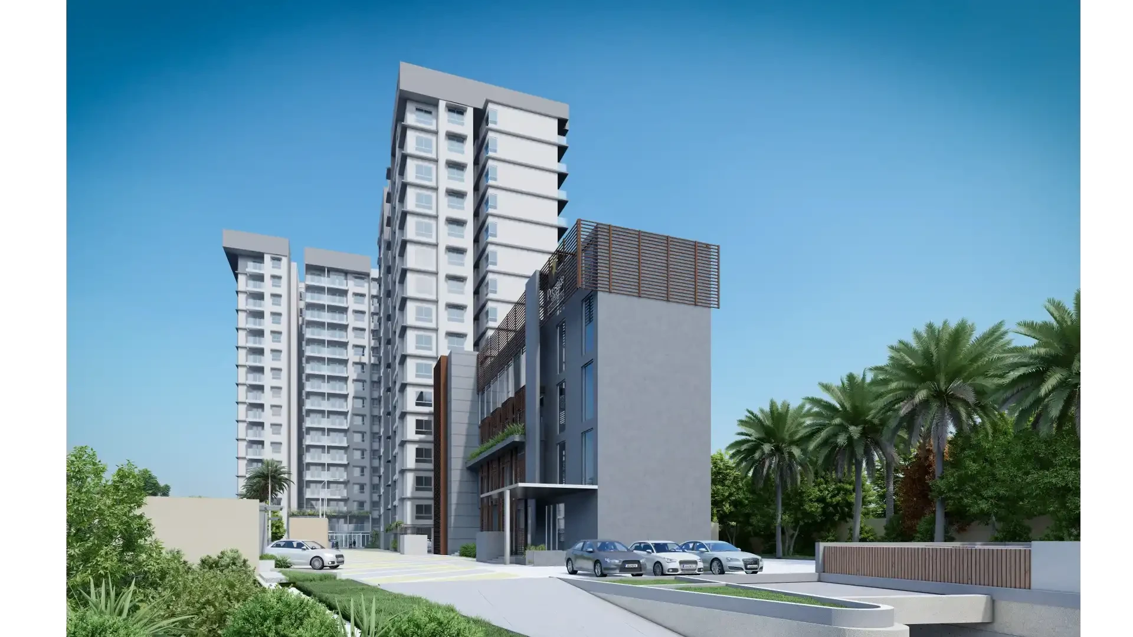
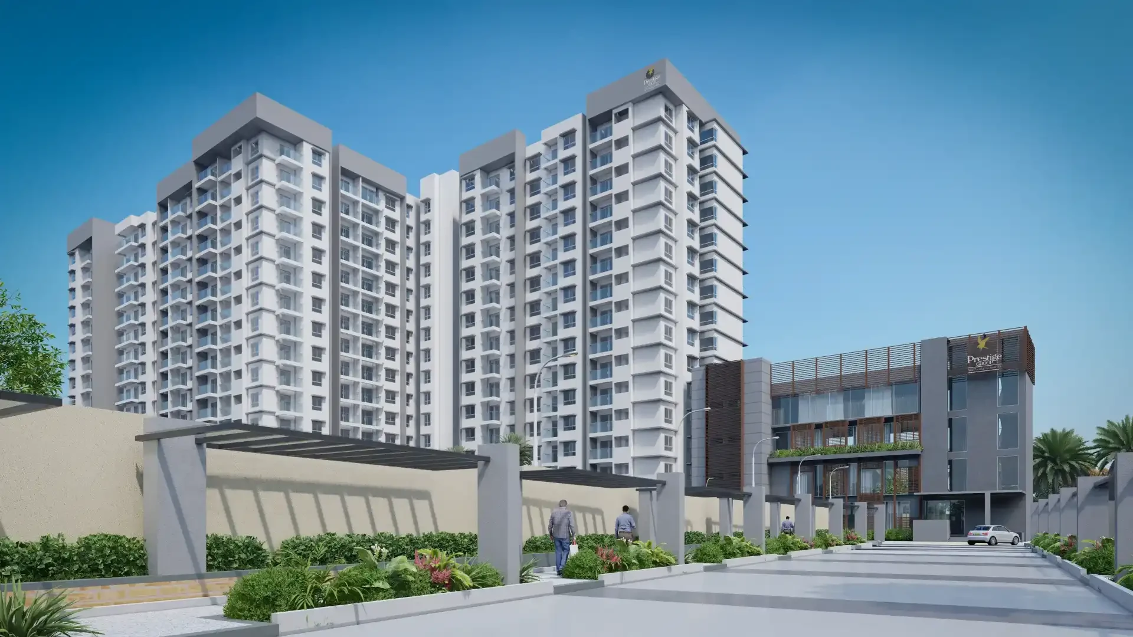
Make Prestige Glenbrook in Whitefield your home, a captivating residential haven. Spanning 4.5 acres of prime real estate, this prestigious offering by the renowned Prestige Group presents an exclusive range of 2, 3, and 4 BHK flats, each a masterpiece of design and comfort, ranging from 1067 to 2928 sq. ft. As you step into this carefully crafted community, you'll discover a world where opulence meets convenience. With a limited 285 units, this enclave ensures an intimate and exclusive living experience, fostering a sense of community. From the thoughtfully landscaped surroundings to the state-of-the-art amenities, every aspect of Prestige Glenbrook is designed to elevate your lifestyle. Come, and experience the Prestige standard of living in your dream home!
OverviewTowers3Floors15Units285Total Project Area4.5 acres (18.2K sq.m.)Open Area82 %FLOORING Marble flooring in the foyer, living, dining, and corridors Marble flooring in the master bedroom Vitrified tiles in other bedrooms and kitchen Ceramic tile flooring in the maid’s room Ceramic tile flooring in the maid’s toilet Ceramic tiles in balconies BATHROOMS Master toilet will have marble on the floor and walls upto the false ceiling Other toilets will be done with ceramic tiles All toilets with countertop wash basins EWCs and chrome plated fittings Chrome plated tap with shower mixer Geysers in all toilets Instant geyser in the maid’s toilet All toilets of the last two floors will have water from solar panels with geysers Suspended pipeline in all toilets concealed within a false ceiling Provision for exhaust fan Ceramic tile dado in the maid’s toilet KITCHEN Provision for exhaust fans DOORS AND WINDOWS Main door frame in timber and flush shutter Internal doors – wooden frames and laminated flush shutters UPVC/Aluminium frames and sliding shutters for all external doors, or a combination of both wherever required UPVC/Aluminium framed windows with clear glass FINISHES Premium external emulsion on exterior walls Internal walls and ceilings in emulsion paint ELECTRICAL All electrical wiring is concealed in PVC insulated copper wires with modular switches Sufficient power outlets and light points provided TV points provided in the living and all bedrooms Telephone points provided in the living and kitchen only ELCB and individual meters will be provided for all apartments OTHERS RCC structure Passenger and service lifts in all blocks of suitable size and capacity All external railings in glass COMMON AREA MATERIALS Marble/granite lobby flooring in the ground floor Basement and upper floor lobbies in vitrified tiles Lift cladding in marble/granite as per architect’s design Service staircase and service lobby in Kota stone/cement tiles on the treads All lobby walls will be finished with textured paint and ceilings in distemper
Explore exclusive new launch projects of Prestige Group’s find Apartments, Villas or Plots property for sale at Bangalore. Grab the Early-bird launch offers, flexible payment plan, high-end amenities at prime locations in Bangalore.
Rs. 411.618 L
Rs. 411.618 L
Rs. 60,190
Rs. 9,55,989
Principal + Interest
Rs. 50,55,989





