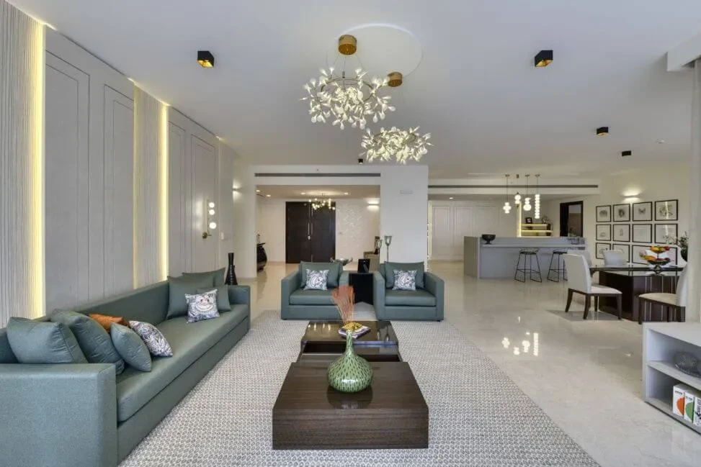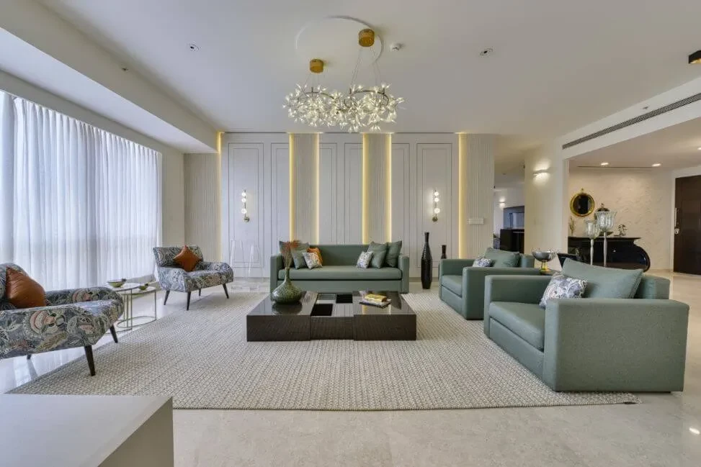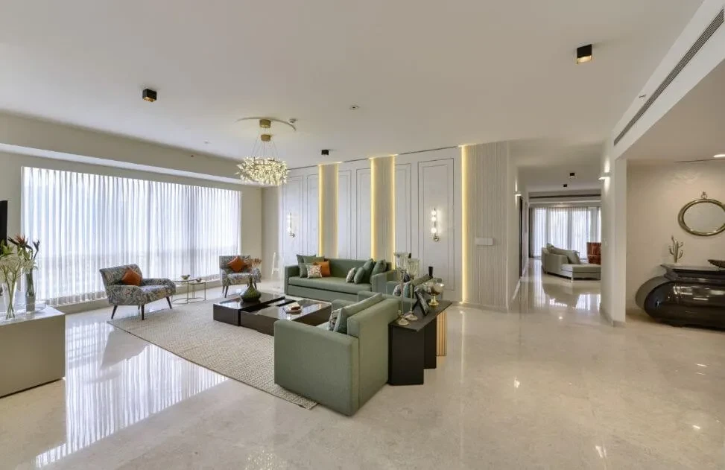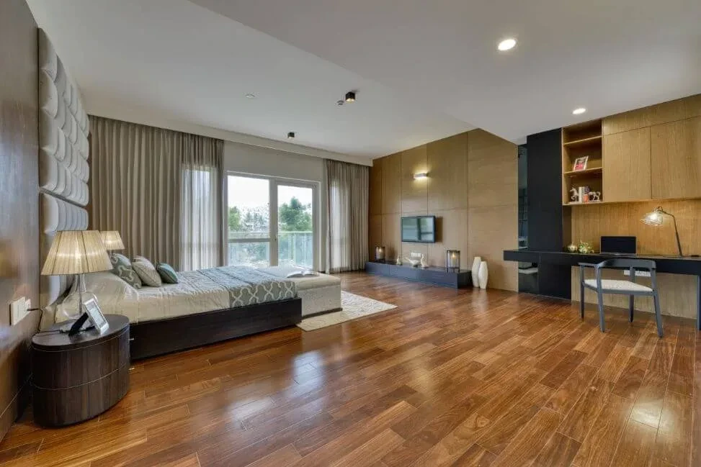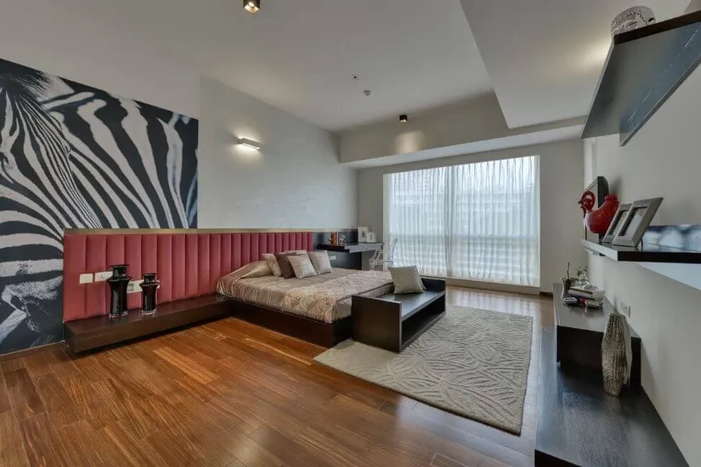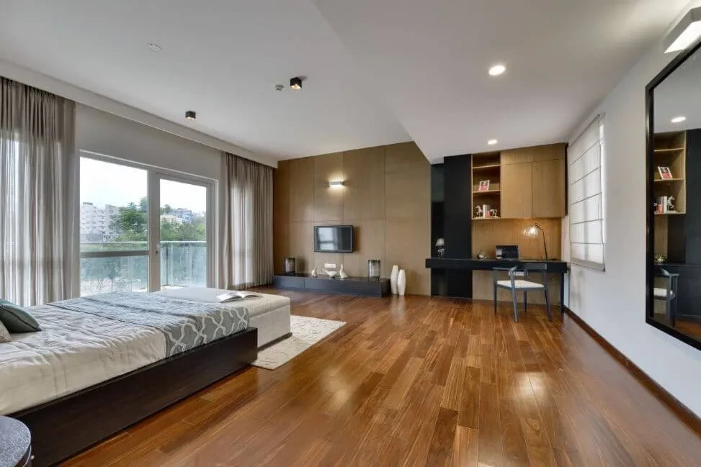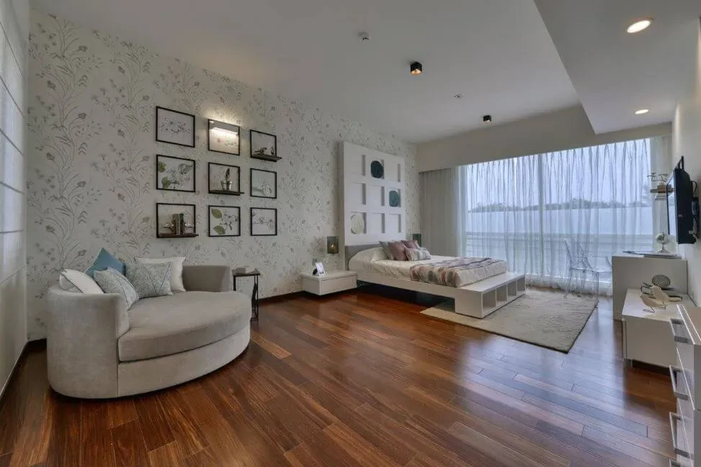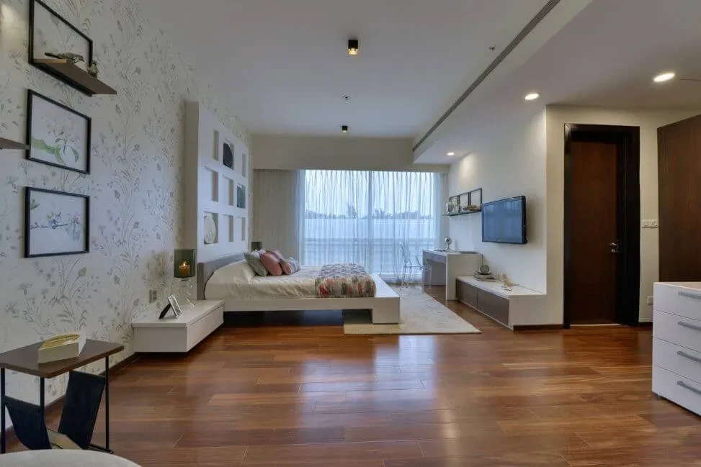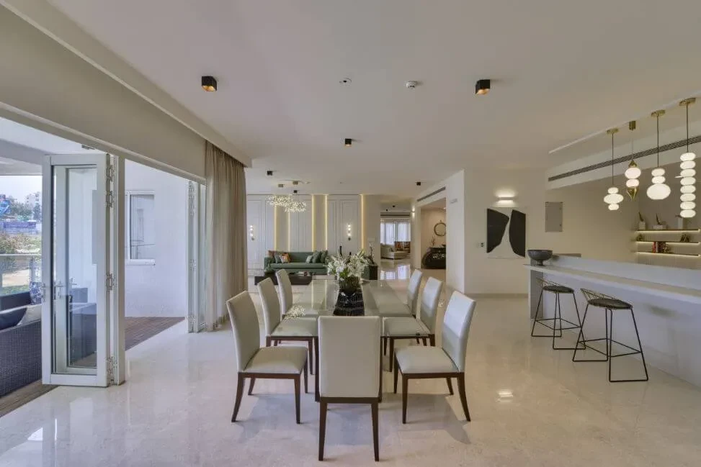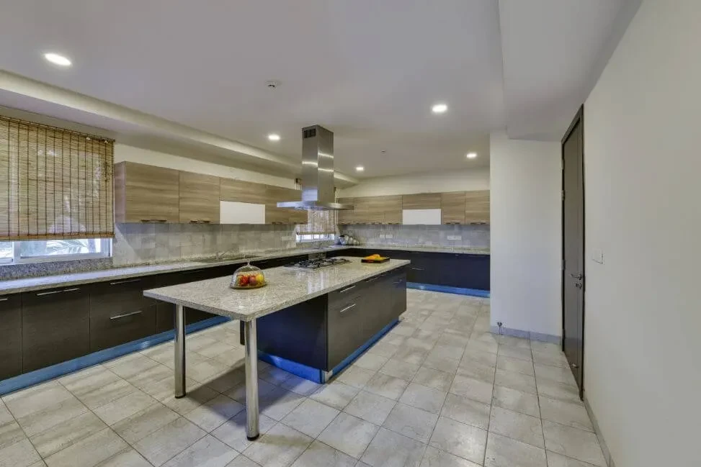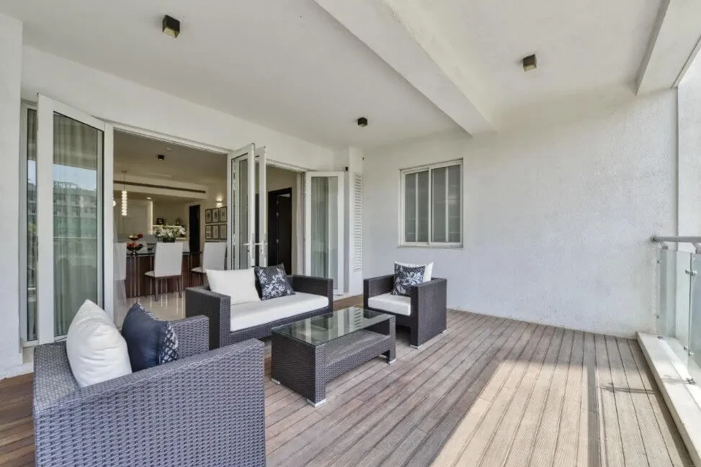Prestige Pallavaram Gardens
Pallavaram, Chennai













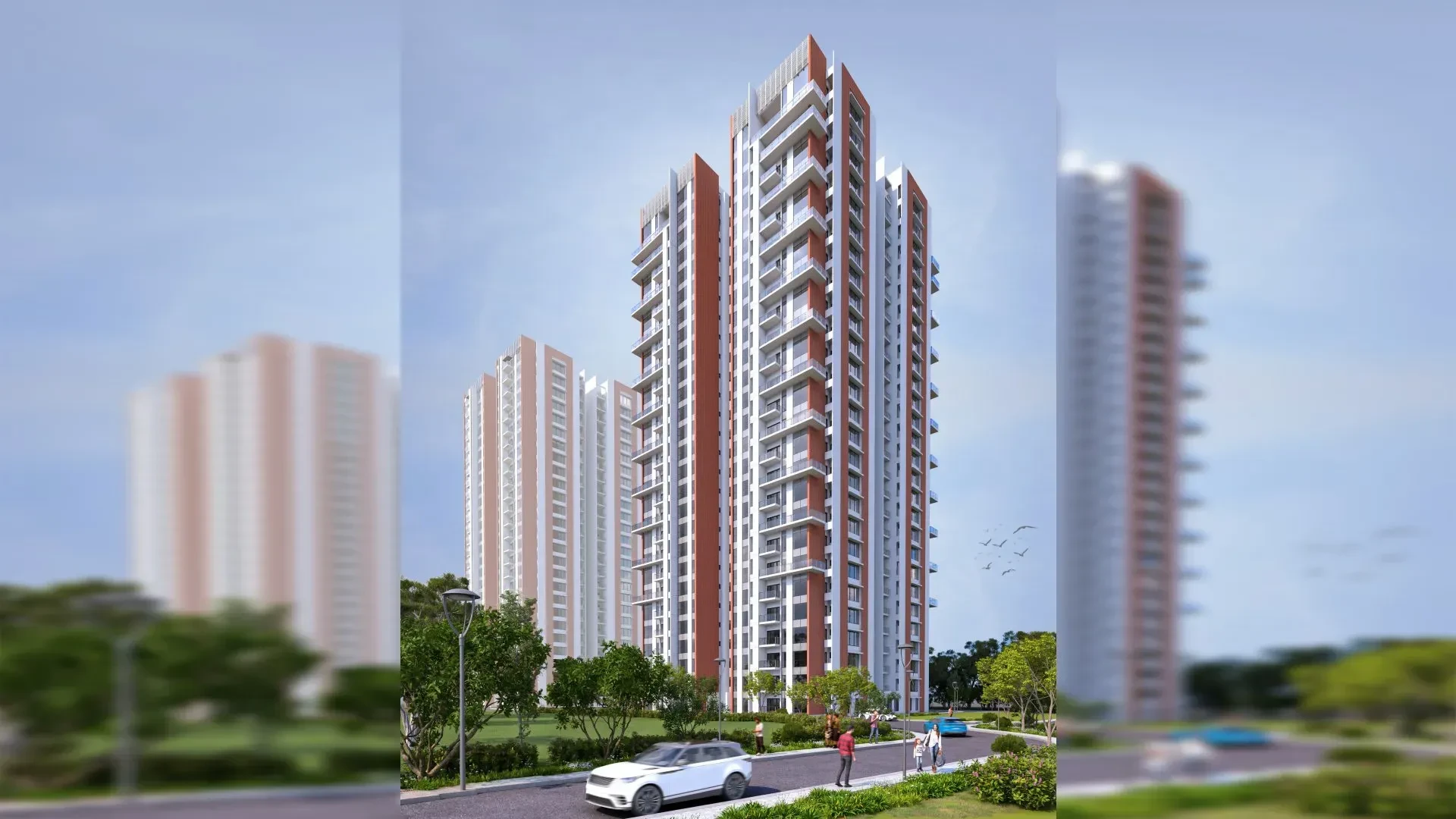
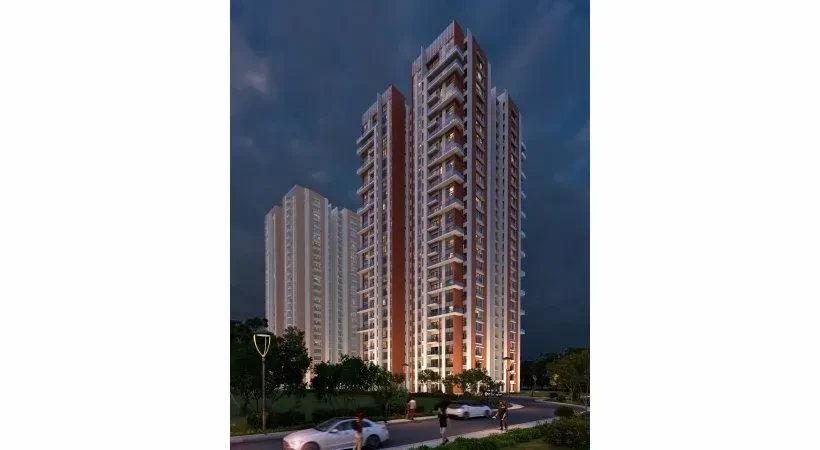
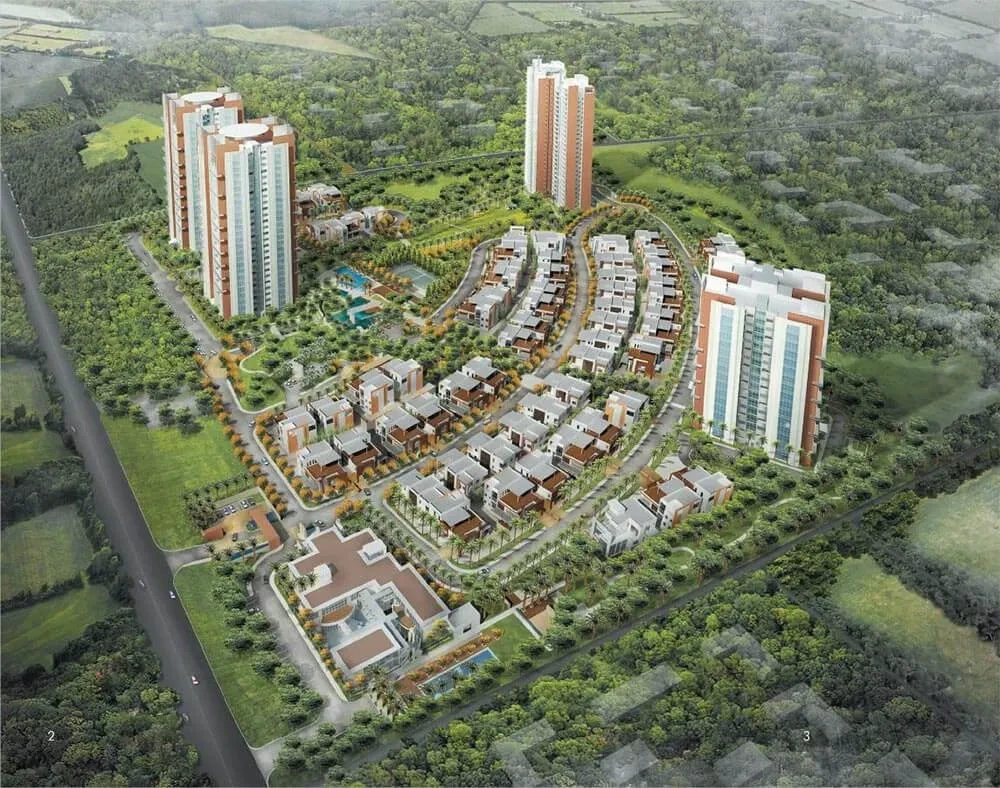
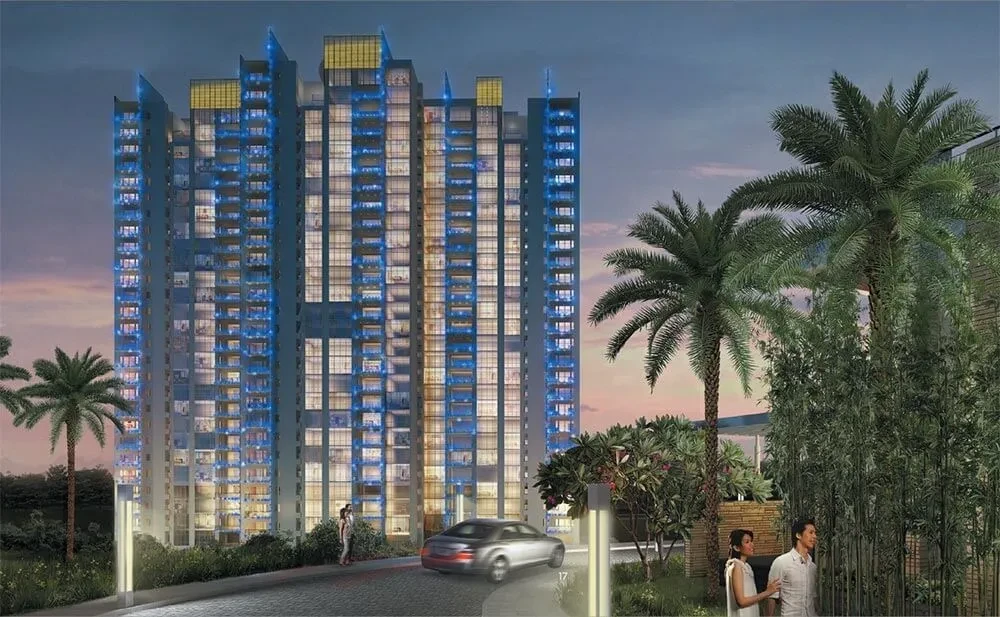
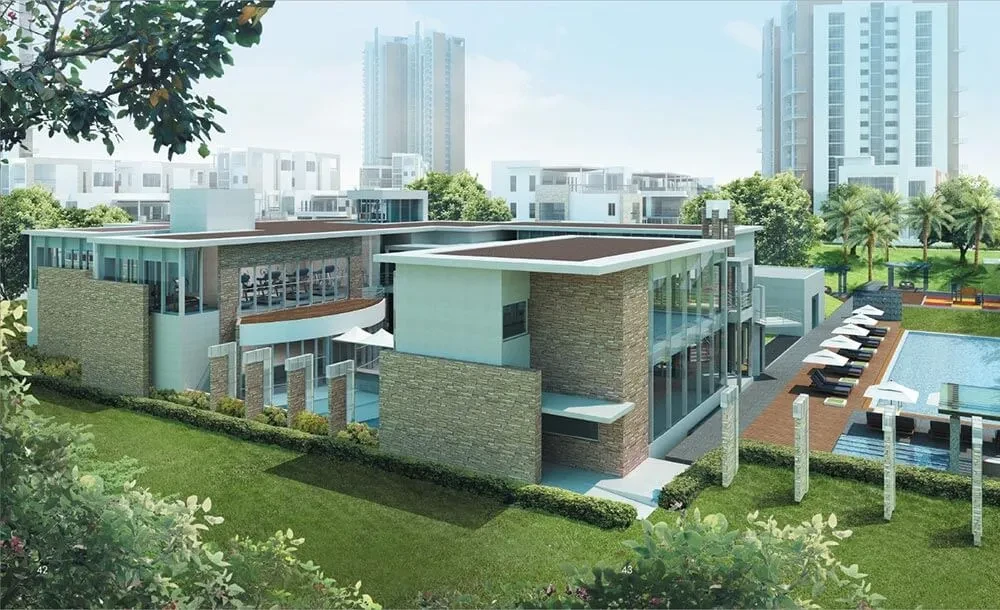
Prestige White Meadows welcomes you to experience a lifestyle at Bengaluru’s Whitefield. This is developed in a sprawling 28.5 acres land space comprising 288 units. There are expansively structured flat units with four bedrooms! That said, you can go ahead and have a lifestyle that will put your loved ones all together and make you enjoy a family gala time every weekend! The construction is of ultra-luxury apartments at the most sought-after Bengaluru suburb. The overall construction is divided into four towers with 27 floors altogether. The amenities include indoor games, car parking, gym, among many others.
OverviewTowers4Floors27Units294Total Project Area28.5 acres (115.3K sq.m.)Open Area10 %STRUCTURE RCC framed structure with RCC sheer walls/cement blocks for all walls COMMON LOBBY All lobby flooring and lift wall cladding in Granite/Marble/Engineered Stone. Veneered false ceiling in all lobbies. Service lobby, service corridor and staircases in Kota stone and texture paint on walls FLOORING Imported Marble/Granite/ Engineered Stone in the Foyer, Living, Family, Dining and Internal Staircase. Decks of the living and dining in external grade Solid Wood Flooring. Engineered laminated Wooden flooring in all bedrooms. Master Bedroom Balcony finished with Vitrified tiles. All Toilets have Marble/Granite/Engineered Stone on the floor and walls upto the false ceiling, the gym toilet has a combination of imported marble and tiles. The gym room flooring finished with laminated wood flooring and imported Marble/Granite/ Engineered Stone flooring in the Steam/Sauna. (Choice of color for flooring + wall dado + kitchen counter as per swatch card can be selected by client.) KITCHEN Central island kitchen furnished with hob and hood, under counter and overhead cabinets with pull out systems and appliances: washing machine, dryer, dish washer, refrigerator, geyser and oven. Flooring and dado above the granite counters are of ceramic tile. Double bowl sink in the utility and single bowl sink in the kitchen with single lever spout. TOILETS AND FITTINGS Granite/Imported marble counters in all toilets. Counter mounted wash basins. Wall mounted EWCs with concealed cisterns. Vanity cabinets provided below the wash basin in all toilets. Master toilet is provided with 2 wash basins and a Jacuzzi. Shower cubicle, geysers in all toilets, with mirror and accessories. POWDER ROOM Granite/Imported marble for counter with counter mounted wash basin, wall mounted EWC, with Chrome Plated fittings, Mirrors and accessories. DOORS, WINDOWS AND RAILINGS ENTRANCE DOOR: 8 feet high opening with frame and paneled double shutter in Teak Wood with Teak architrave. INTERNAL DOORS: all bedroom doors are 8 feet height and toilet doors 7 feet height with Teak Wood frames, Teak architraves and flush shutters. All doors have superior quality hardware. EXTERNAL DOORS/WINDOWS: Powder coated Aluminum frames and shutters with clear glass and mosquito mesh shutters, All railings in stainless steel and glass. ELECTRICAL Concealed wiring with PVC insulated copper wires and modular switches. Sufficient power outlets and light points provided. POWER: 15 KVA for single level Sky Villas, 18 KVA for the duplex units and A and B type Independent Bungalows, 22 KVA for the triplexes.
Explore exclusive new launch projects of Prestige Group’s find Apartments, Villas or Plots property for sale at Bangalore. Grab the Early-bird launch offers, flexible payment plan, high-end amenities at prime locations in Bangalore.
Rs. 606.64 L
Rs. 606.64 L
Rs. 60,190
Rs. 9,55,989
Principal + Interest
Rs. 50,55,989





