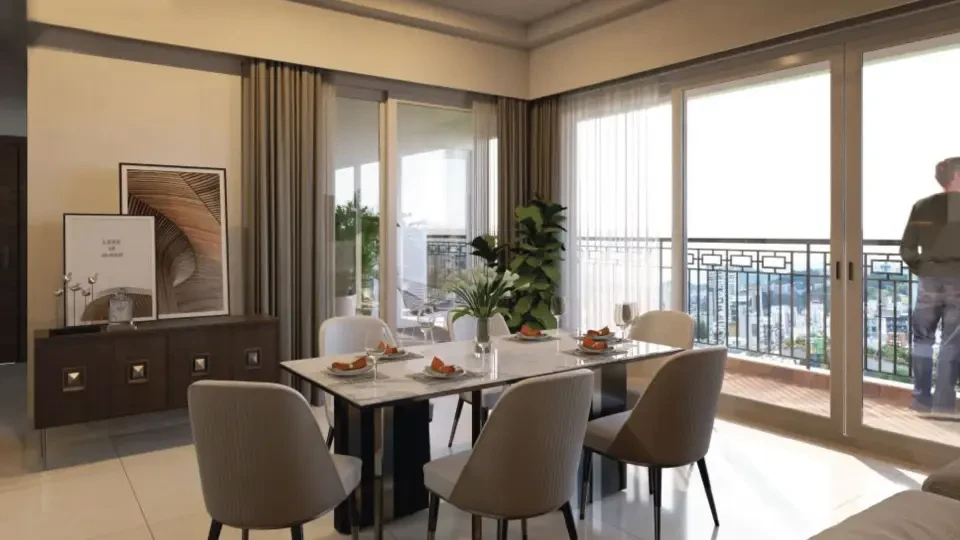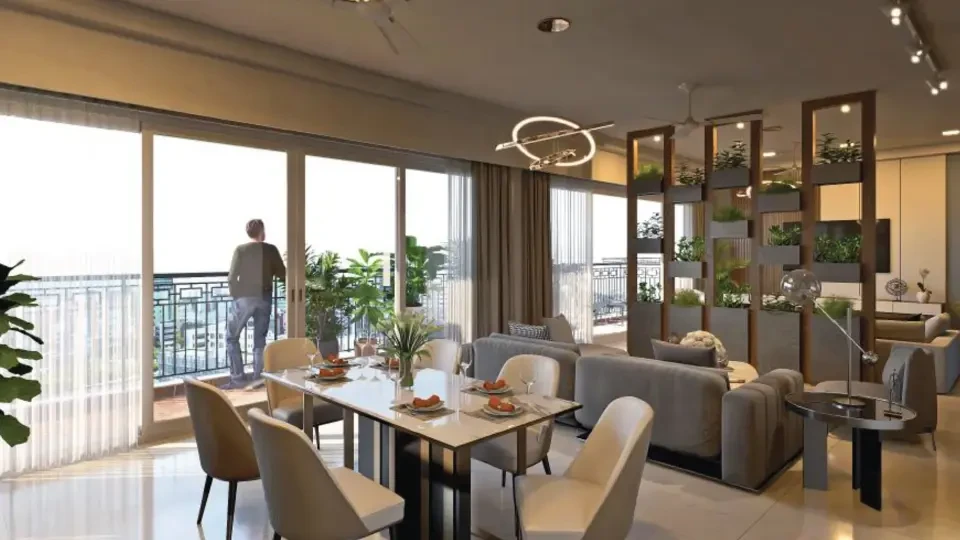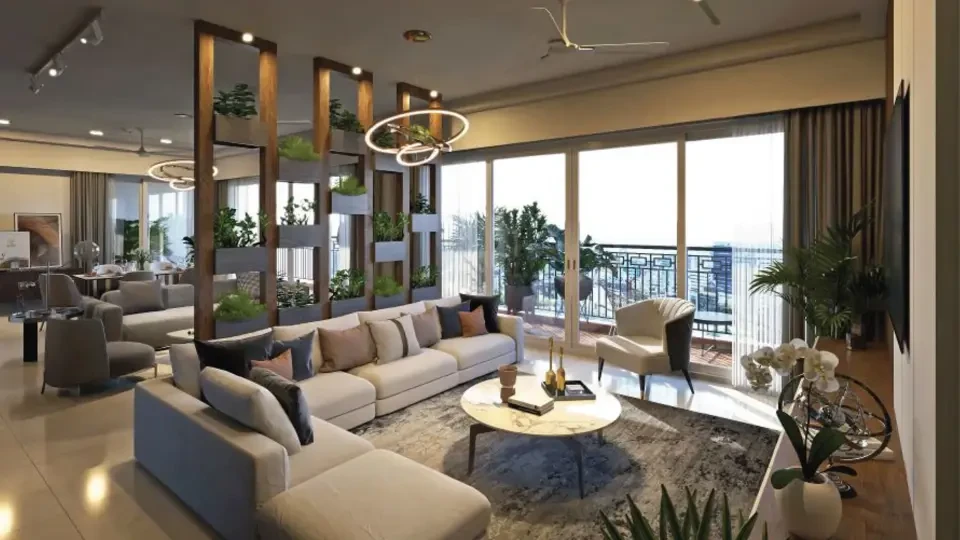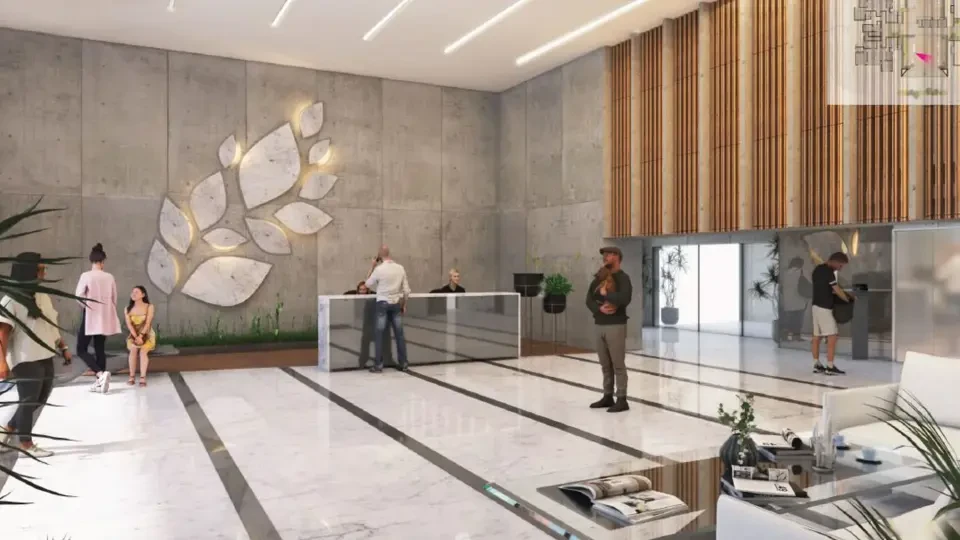Prestige Pallavaram Gardens
Pallavaram, Chennai













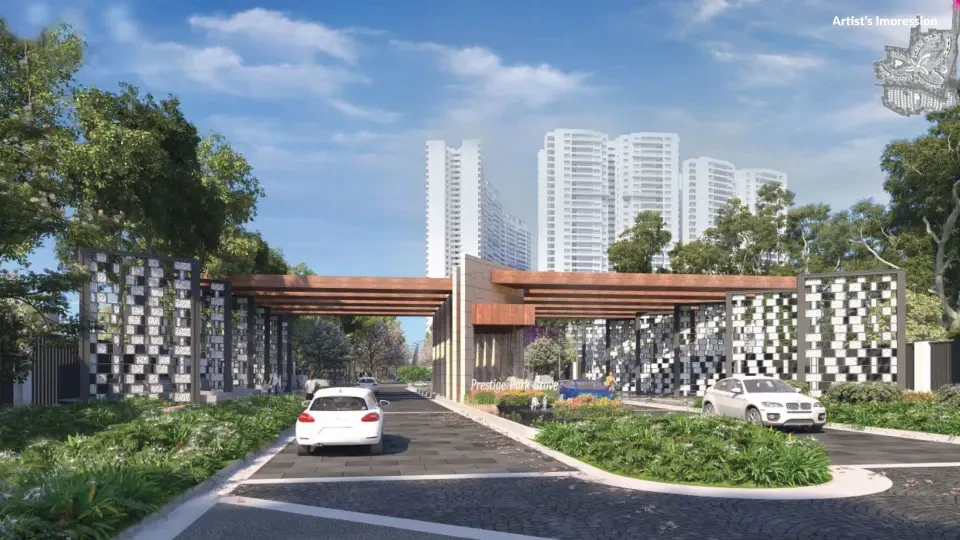
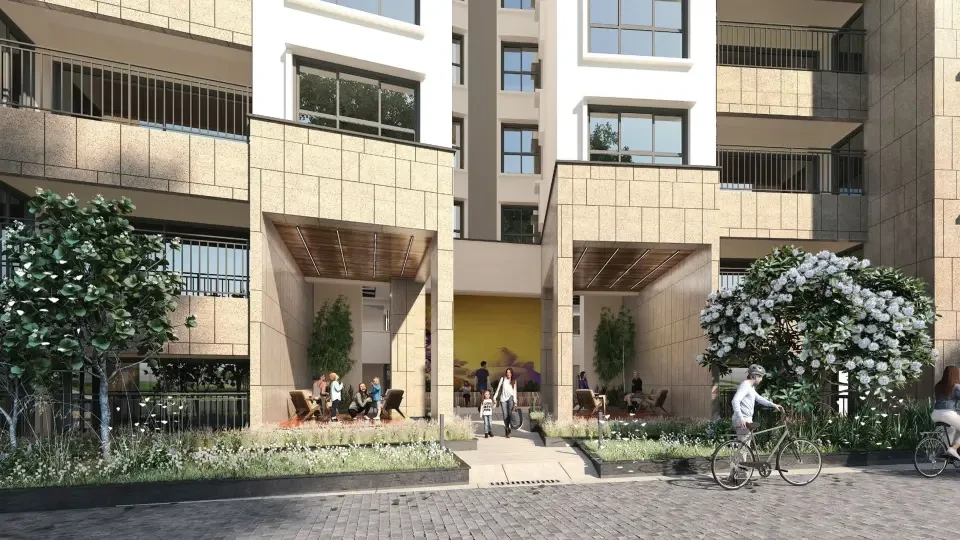
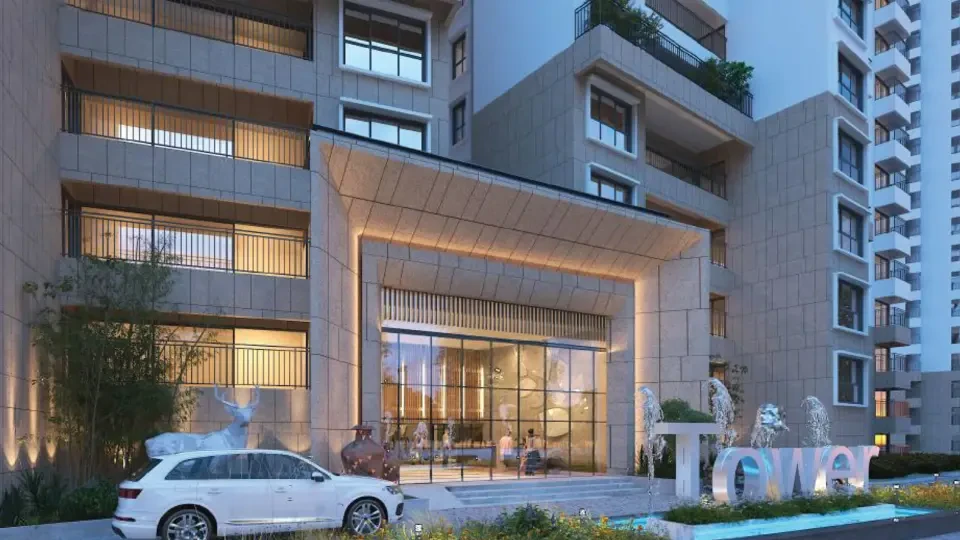
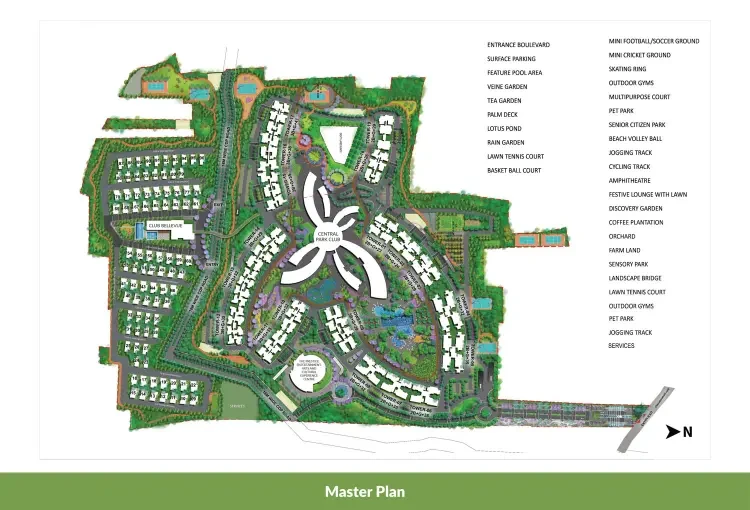
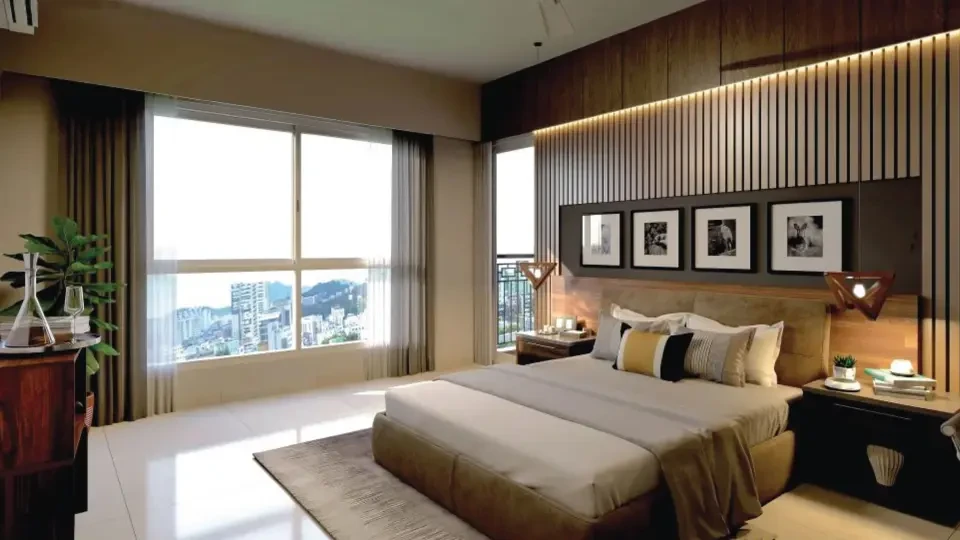
Prestige Park Grove is a large residential township in Whitefield, Bengaluru, featuring apartments and villas across 72 acres, designed with a "four petals of life" theme. It includes 19 high-rise towers, extensive green spaces, water bodies, and vehicle-free walkways, with amenities like two clubhouses, a cultural center, and sports facilities like a swimming pool and basketball court. The project is located near the Hope Farm Junction and the Whitefield (Kadugodi) Metro station, with convenient access to schools, hospitals, and tech parks.
Prestige Park Grove specifications include ceramic tiles for flooring and walls, EWC (European Water Closet) and countertop wash basins with chrome-plated fittings in all toilets, and instant geysers in maid's toilets. Apartment and villa specifications vary, with the project offering 1, 2, 3, and 4 BHK apartments and villas. The project is located in Whitefield and is spread across 72 acres. Apartment and villa specifications
Bathroom and kitchen specifications
Project-wide specifications
Explore exclusive new launch projects of Prestige Group’s find Apartments, Villas or Plots property for sale at Bangalore. Grab the Early-bird launch offers, flexible payment plan, high-end amenities at prime locations in Bangalore.
Rs. 340.885 L
Rs. 340.885 L
Rs. 60,190
Rs. 9,55,989
Principal + Interest
Rs. 50,55,989





