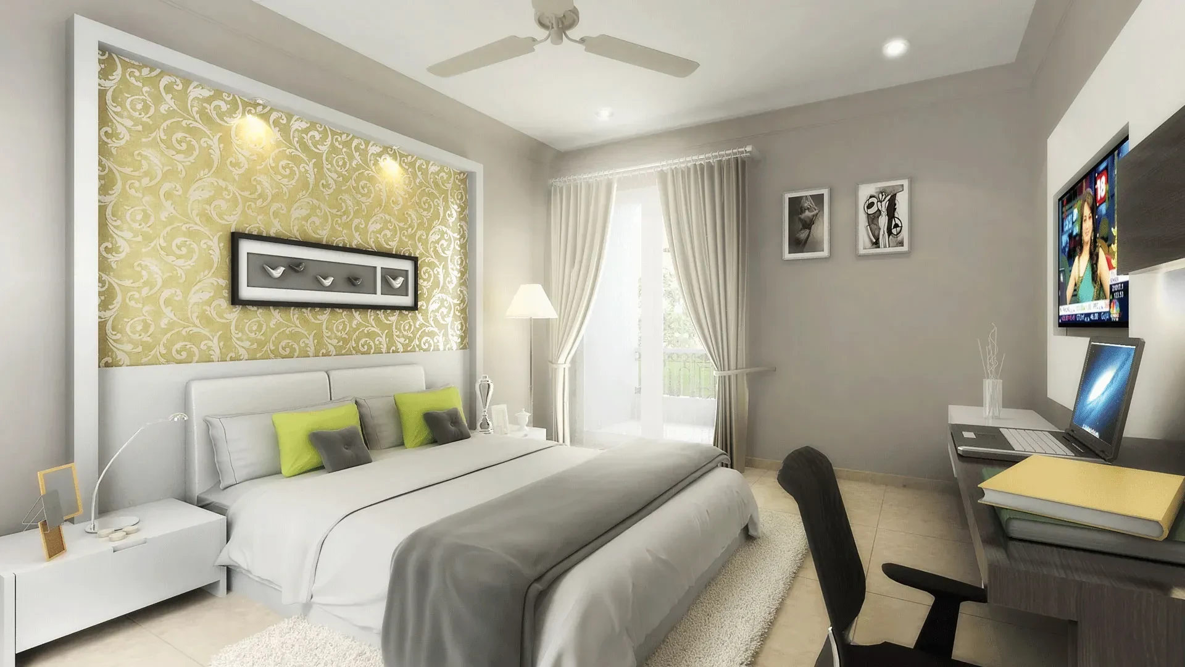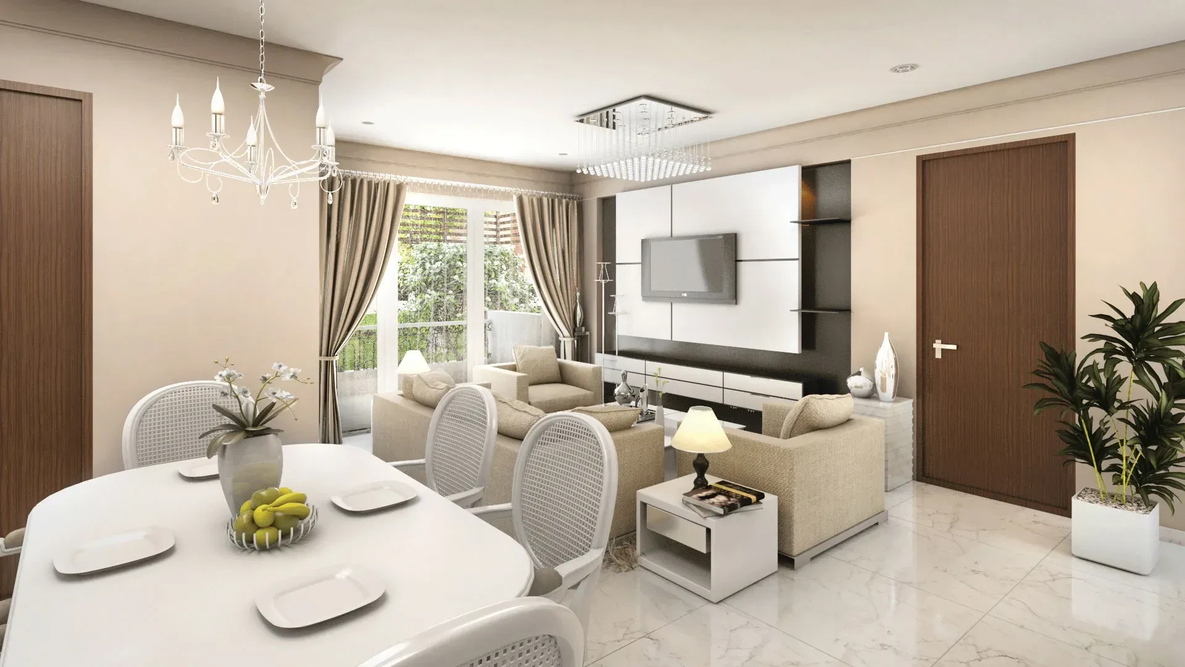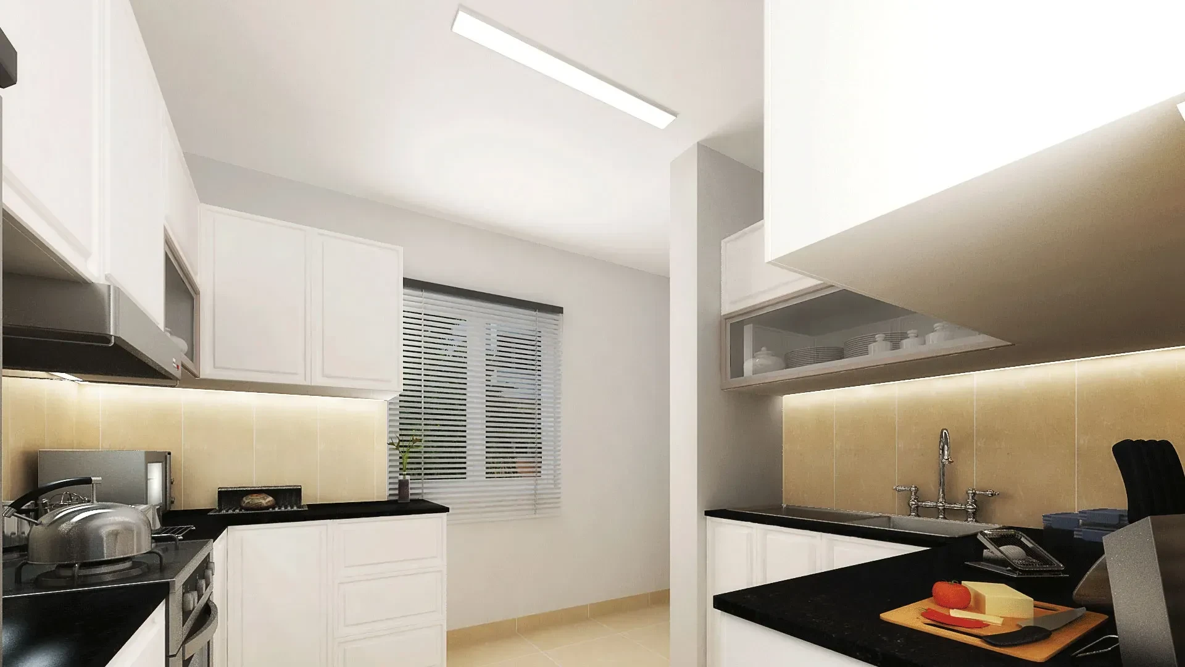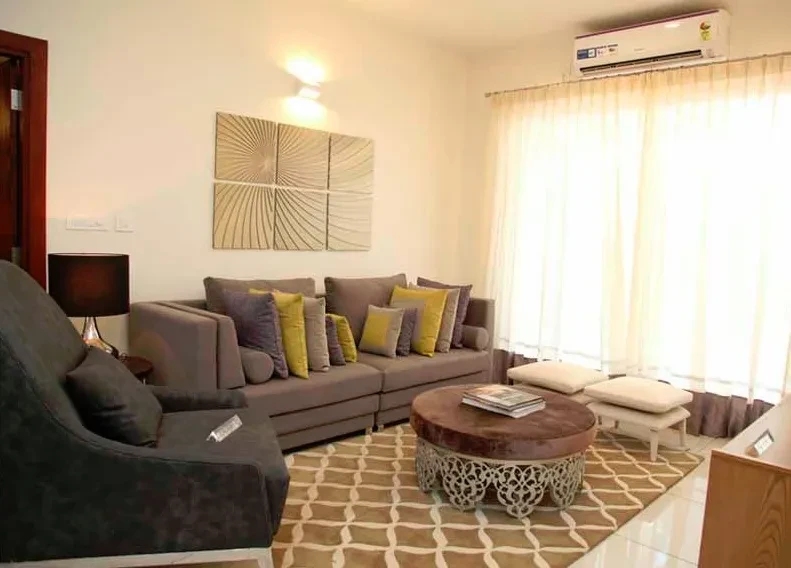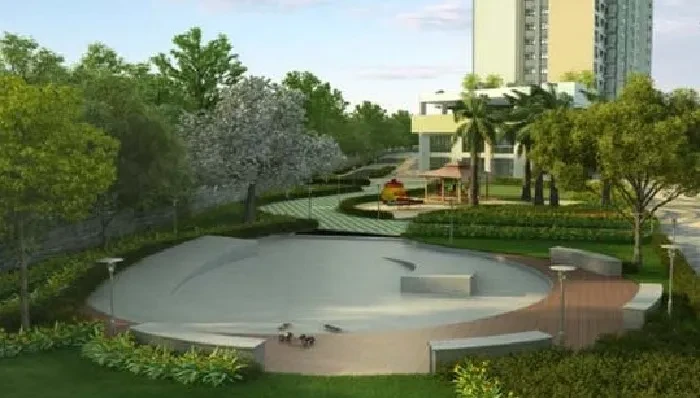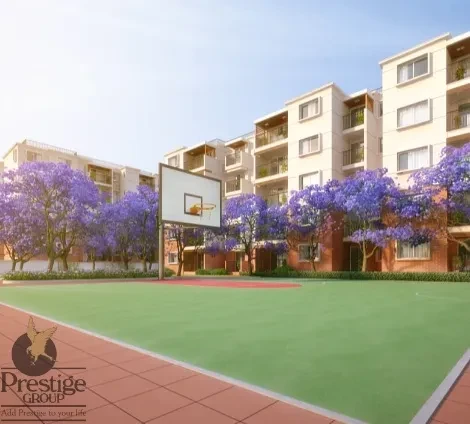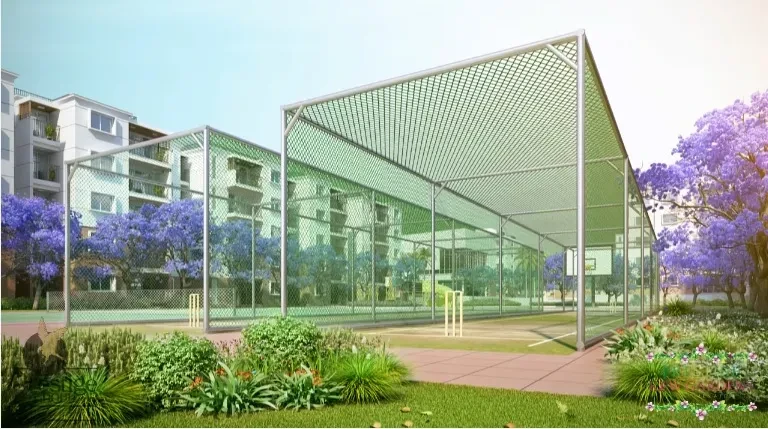Prestige Pallavaram Gardens
Pallavaram, Chennai













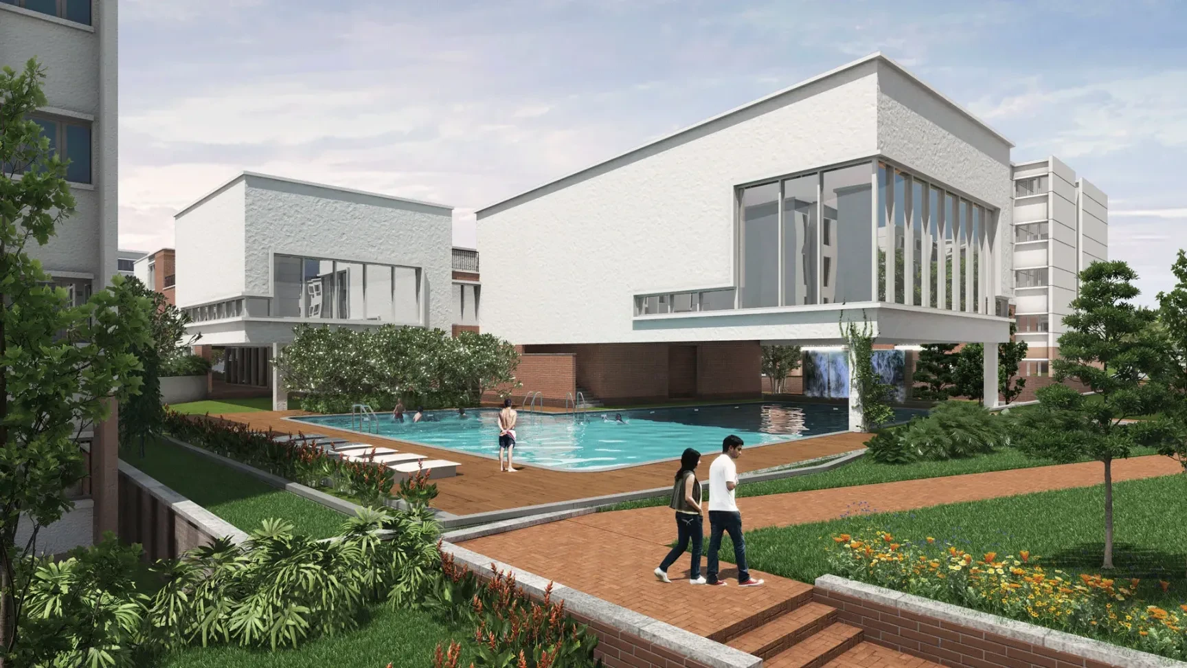
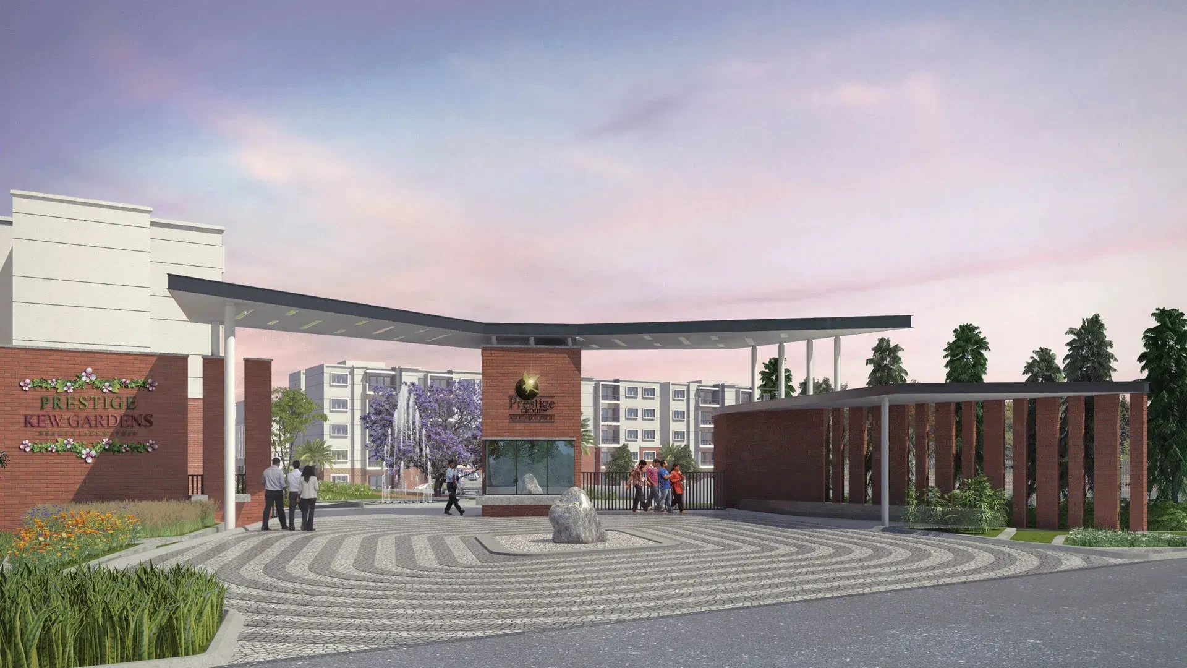
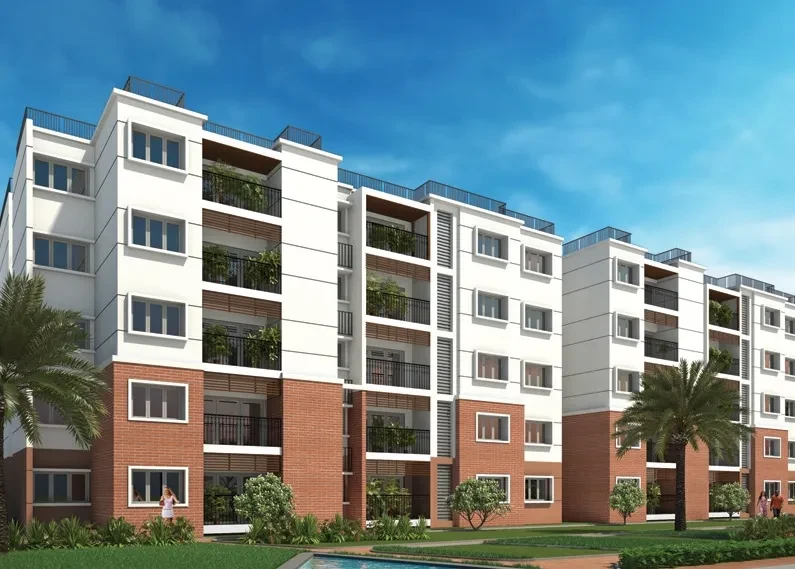
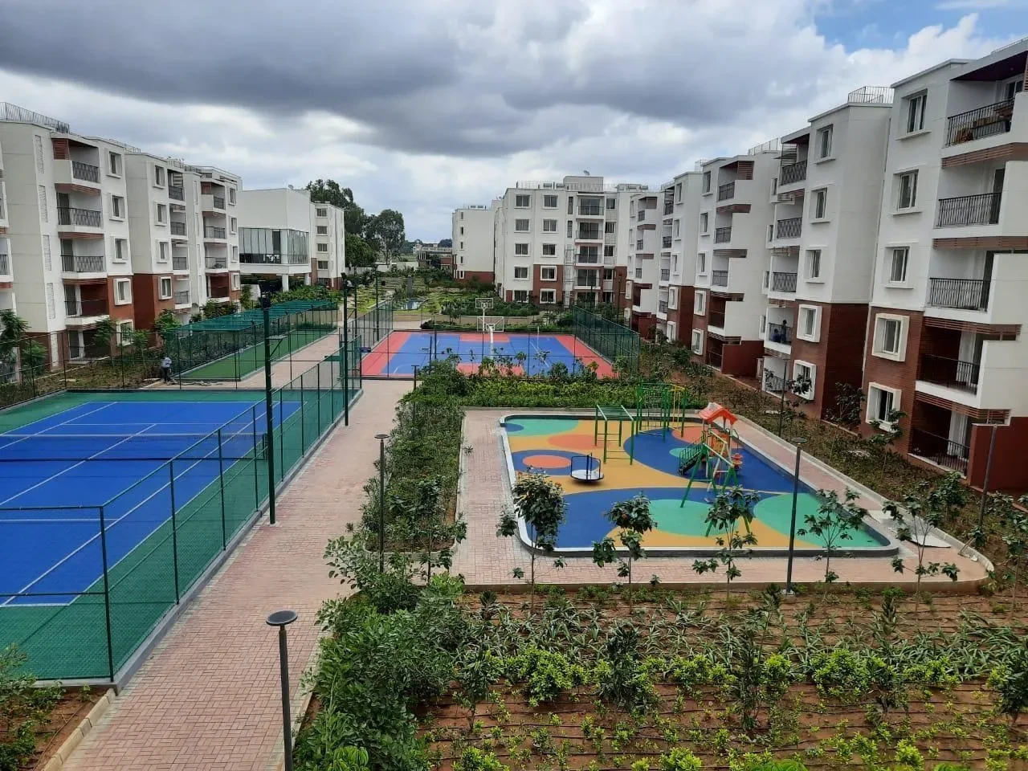
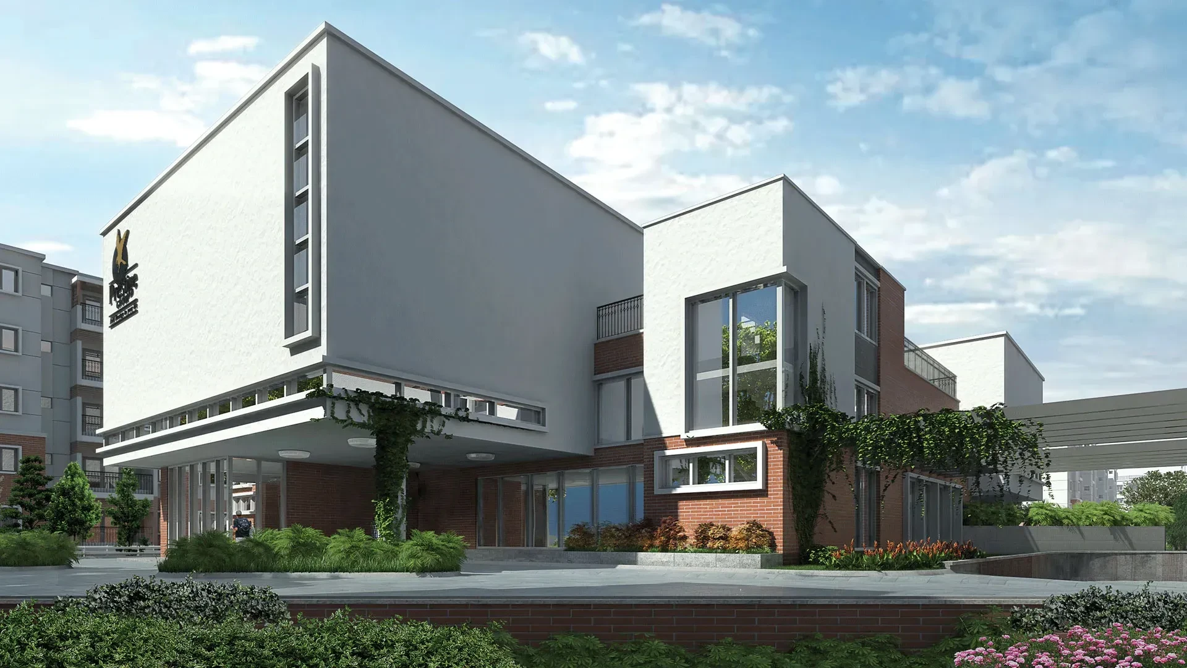
Prestige Kew Gardens in Yemalur, Bellandur, is a ready-to-move housing society. It offers apartments in a varied budget range. These units are a perfect combination of comfort and style, specifically designed to suit your requirements and conveniences. There are 2BHK and 3BHK apartments available in this project. This housing society is now ready to be called home as families have started moving in.
Check out some of the features of Prestige Kew Gardens housing society:
*Prestige Kew Gardens Yemalur has 13 towers, with 4 floors each and 970 units on offer. *Spread over an area of 15 acres, Prestige Kew Gardens Yemalur, Bellandur, is one of the spacious housing societies in the Bangalore East region. With all the basic amenities available, Prestige Kew Gardens fits into your budget and your lifestyle.
*Yemalur, Bellandur has good connectivity to some of the important areas in the proximity such as State Bank of India, Yemalur Main Rd, HAL Police Station and WeWork Vaishnavi Signature and so on
STRUCTURE RCC framed structure Cement blocks for walls LOBBY Elegant ground floor lobby flooring and cladding in marble/granite Upper floors lobby flooring in vitrified tiles and lift cladding in marble/granite All lobby walls in paint/texture paint and ceiling in OBD Service staircase and lobby with OBD on walls and ceilings LIFTS Suitable size and capacity passenger and service lifts in every block FLOORING Vitrified tiles in the foyer, living, dining, corridors and all bedrooms, Antiskid ceramic tiles in balconies KITCHEN Ceramic/vitrified tiled flooring and 2 feet ceramic tile dado over the granite counter Single bowl single drain steel sink with chrome plated tap Ceramic/vitrified tiled flooring and ceramic tile dado for the utility FITTINGS Antiskid ceramic tiles flooring, Ceramic tiles on walls up to false ceilings Granite counter with ceramic wash basin in the master toilet and pedestal wash basins in other toilets European Water Closet (EWCs) and chrome plated fittings, Chrome plated tap with shower mixer Geysers in all toilets Top 2 floors will have solar water heater facility along with geysers in all toilets Suspended pipelines in toilets concealed within the grid false ceiling DOORS AND WINDOWS 8 Feet high opening with premoulded flush shutters and frame in woods 7 Feet high opening with wooden frames and flush shutters UPVC frames and shutters 3Track UPVC framed windows with clear glass and provision only for mosquito mesh shutters MS designer grills, enamel painted for ground floor apartments only PAINTING Cement paint on external walls, OBD on internal walls, Enamel paint on all MS railings ELECTRICAL Concealed wiring with PVC insulated copper wires and modular switches Sufficient power outlets and light points will be provided 2.4 KVA power will be provided for 1 br units 4.0 KVA power will be provided for 2 units 6.4 KVA power will be provided for 3 br units Cable TV and telephone points provided in the living and all bedrooms Provision for installation of spilt AC in the living and all bedrooms ELCB and individual meters will be provided for all apartment
Explore exclusive new launch projects of Prestige Group’s find Apartments, Villas or Plots property for sale at Bangalore. Grab the Early-bird launch offers, flexible payment plan, high-end amenities at prime locations in Bangalore.
Rs. 235.17 L
Rs. 235.17 L
Rs. 60,190
Rs. 9,55,989
Principal + Interest
Rs. 50,55,989





