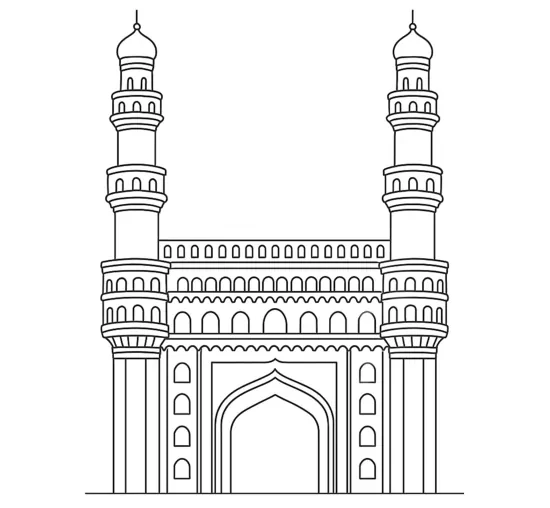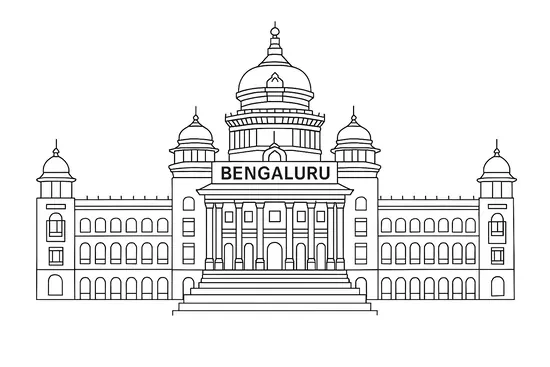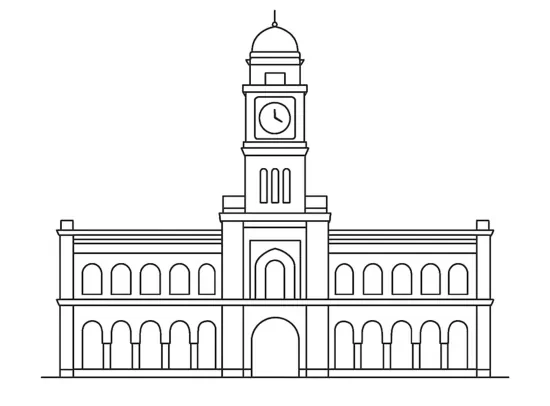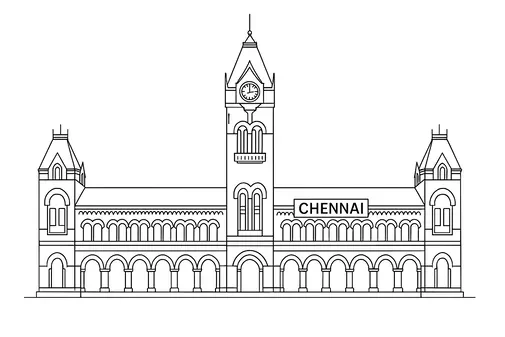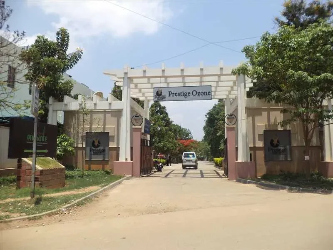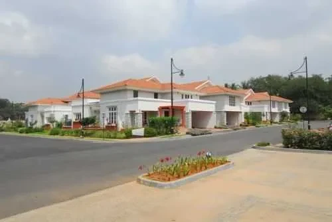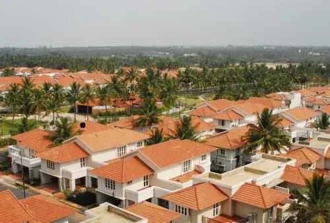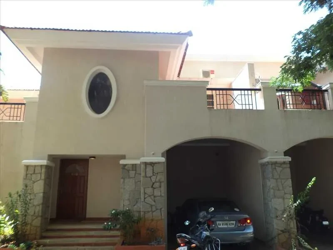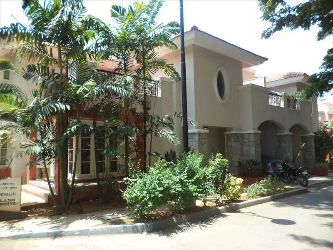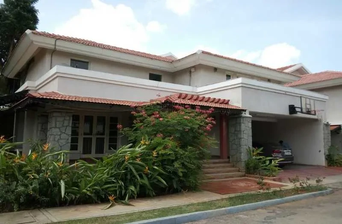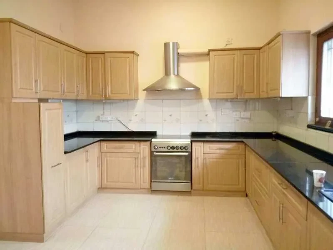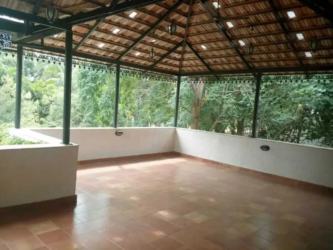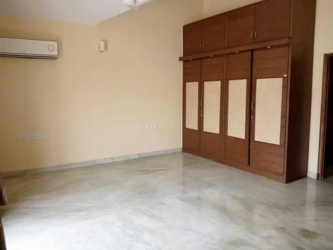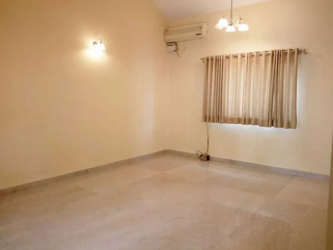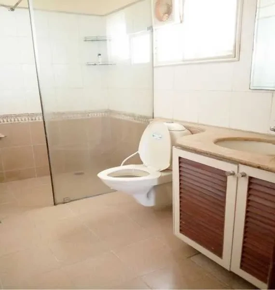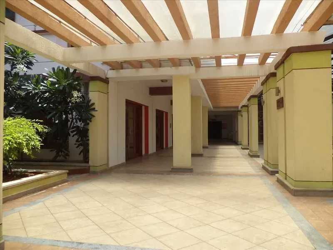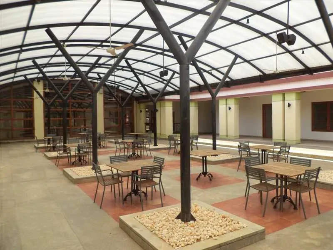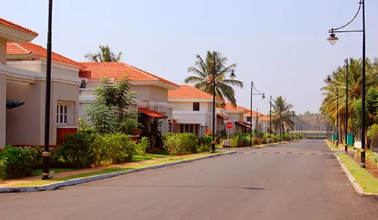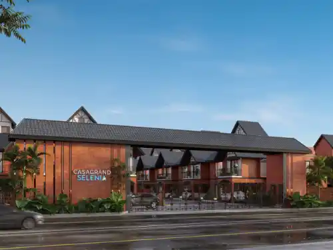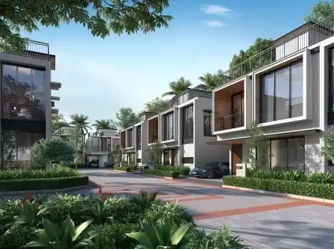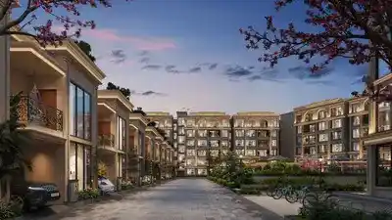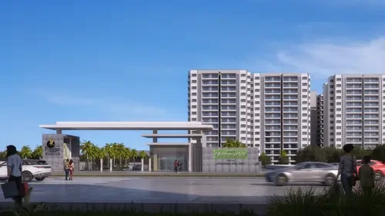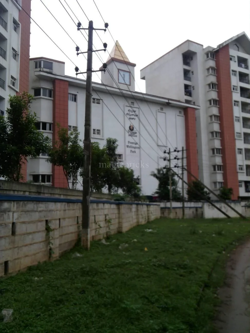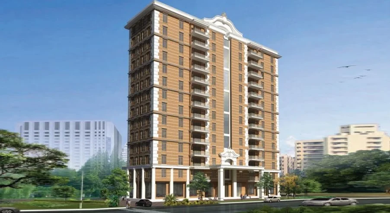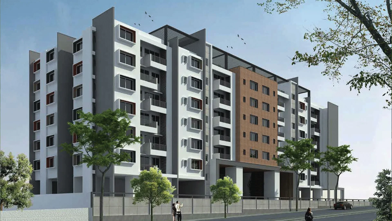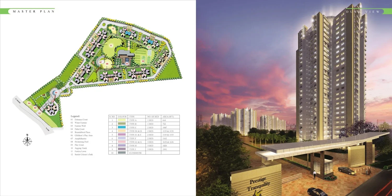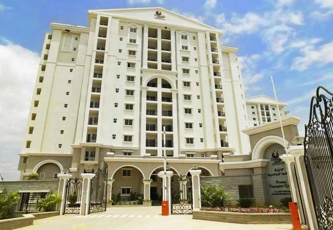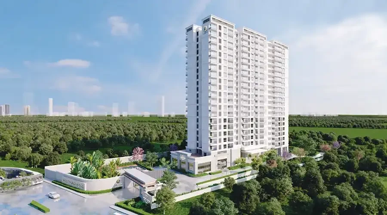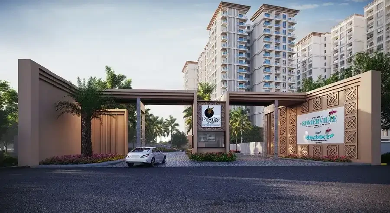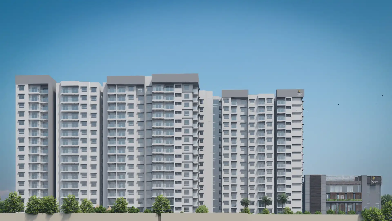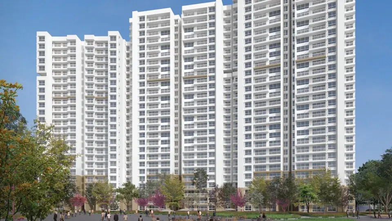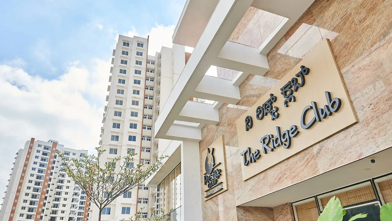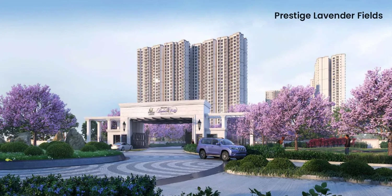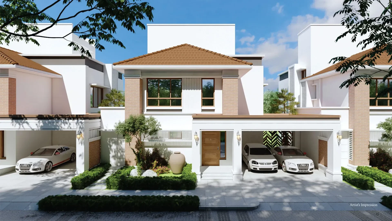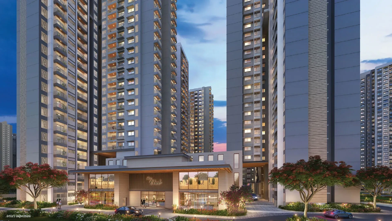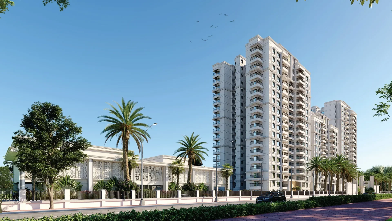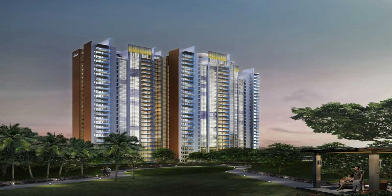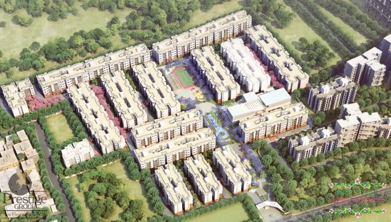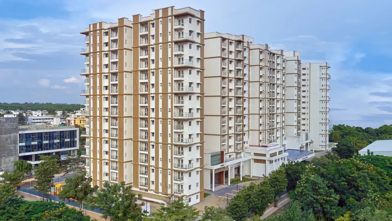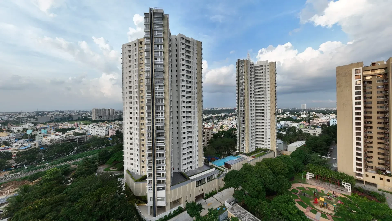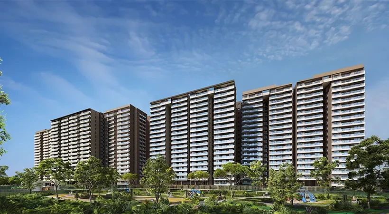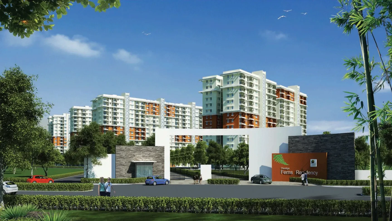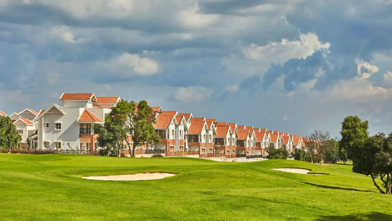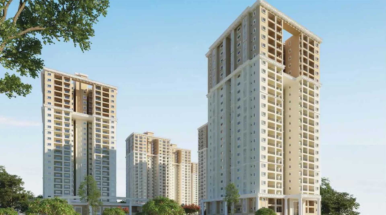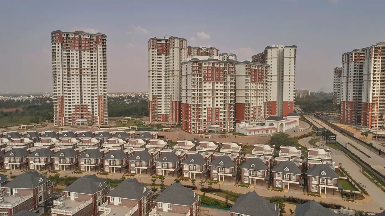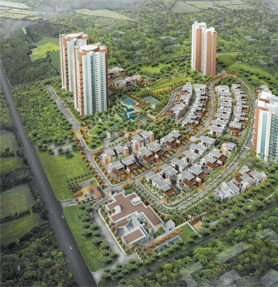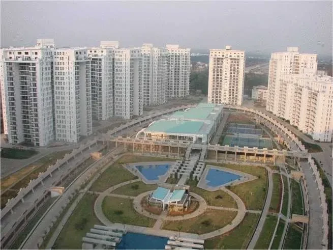Rs : 2 Cr to 6 Cr
Overview of Prestige Ozone in Whitefield, Bangalore

Villas

Whitefield, Bangalore

211 Units

Rs.2 Cr to 6 Cr

Rs.9804 Per Sq.Ft

3, 4 BHK

22 Acres

Ready to Move

01/10/2012

2040 to 3500 Sq.Ft

2

PRM/KA/RERA/1251/446/PR/270824/006981
Description of Prestige Ozone
About Prestige Ozone
Prestige Ozone is a premium and luxurious residential row house project located in Whitefield, Bangalore. The famous real estate developer Prestige Group develops the township. The property hosts lavish 3 and 4 BHK row houses.
The gated society was launched in March 2008. It is spread over a huge area of 22 acres of land parcel. The township was completed in October 2012. It comprises 211 units in total. The project comes under the pin code 560066.
The size of the 3 BHK row house in Prestige Ozone ranges between 2040 sq. ft to 2600 sq. ft, with a price range of 2cr to 3.75 cr. The configuration of the 4 BHK row house is 3190 sq. ft to 3500, costing 4cr to 6cr.
Amenities at Prestige Ozone are a clubhouse, tennis court, indoor games space, squash and badminton court, meditation area, and pool. It also has facilities like power backup, lift, parking, security, intercom facility, and maintenance staff. The township has a gym, cafeteria, library, ATM, health facility, and rainwater harvesting management system.
Whitefield is a prominent suburb in the eastern part of the town. Whitefield is the city's leading hub for technology, residential, and commercial activities.
The area has witnessed an explosion in real estate development. Modern apartments, villas, and gated communities make Whitefield a preferred location for middle and upper-middle-class residents.
The region is well-connected to the city through roads and public transport options. Whitefield Main Road, Old Airport Road, and Varthur Road provide direct access to the area. Additionally, Whitefield Railway Station connects the suburb to various parts of the town.
Prestige Ozone Floor Plans and Price
Locations Advantages of Prestige Ozone
- Forum Value Mall - 1.1KM
- Whitefield Main Road - 1.3KM
- Columbia Asia Hospital - 1.2KM
- Svastha Hospital - 1KM
Gallery of Prestige Ozone
Prestige Ozone Amenities
-
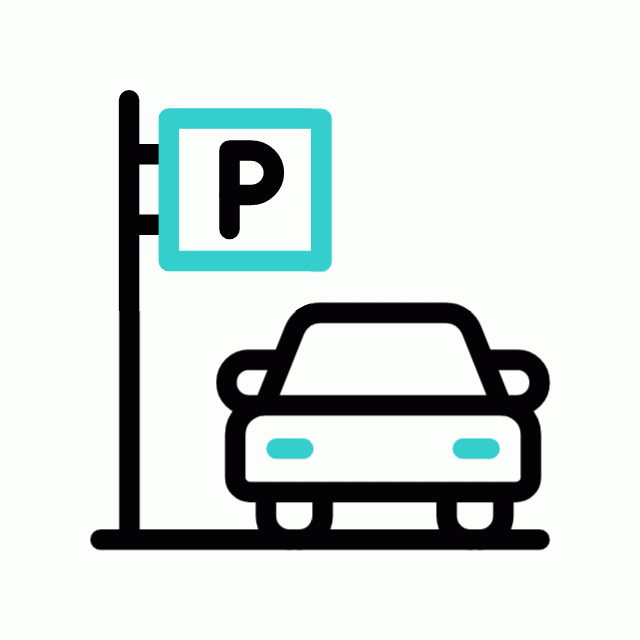 Car Parking
Car Parking
-
 Coffee Shop
Coffee Shop
-
 Kids Park
Kids Park
-
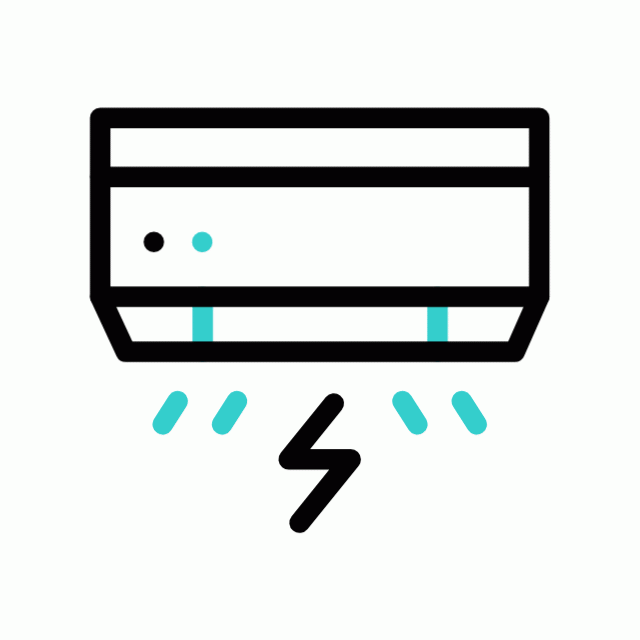 Air Condition
Air Condition
-
 Gym
Gym
-
 Security Guard
Security Guard
-
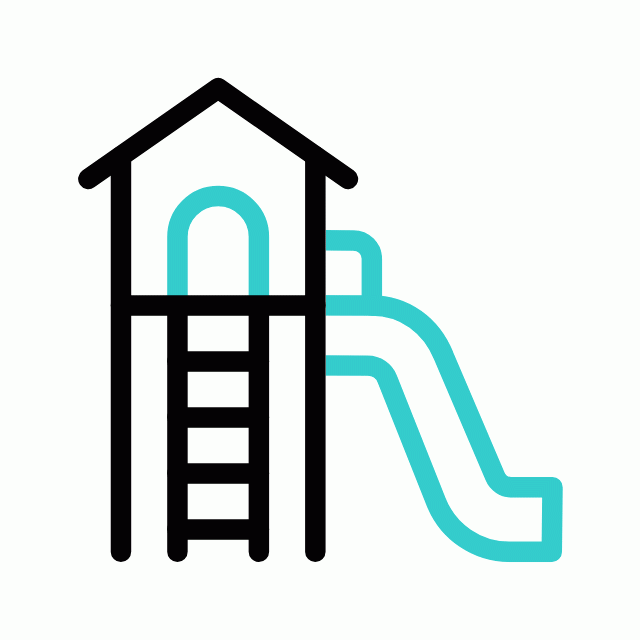 Kids Play Area
Kids Play Area
-
 Security
Security
-
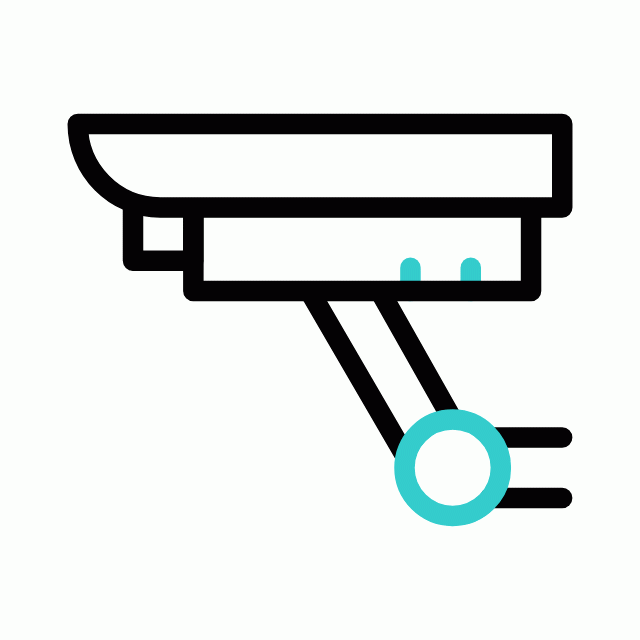 CCTV Camera
CCTV Camera
-
 Liesure Area
Liesure Area
-
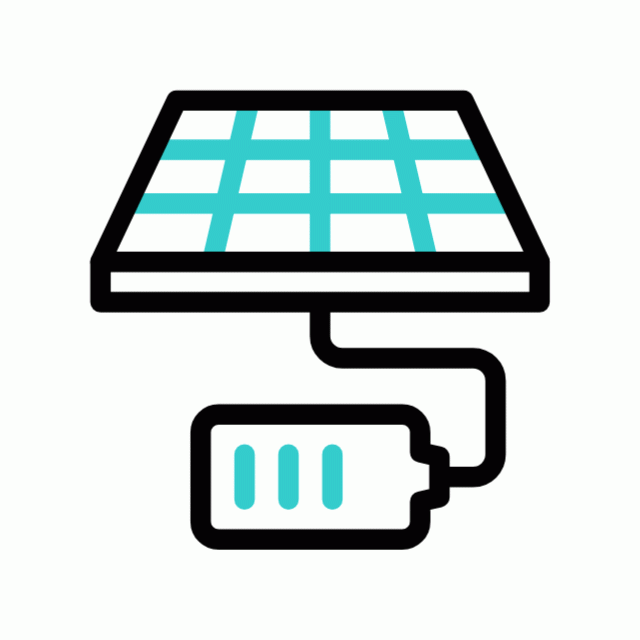 Battery Backup
Battery Backup
-
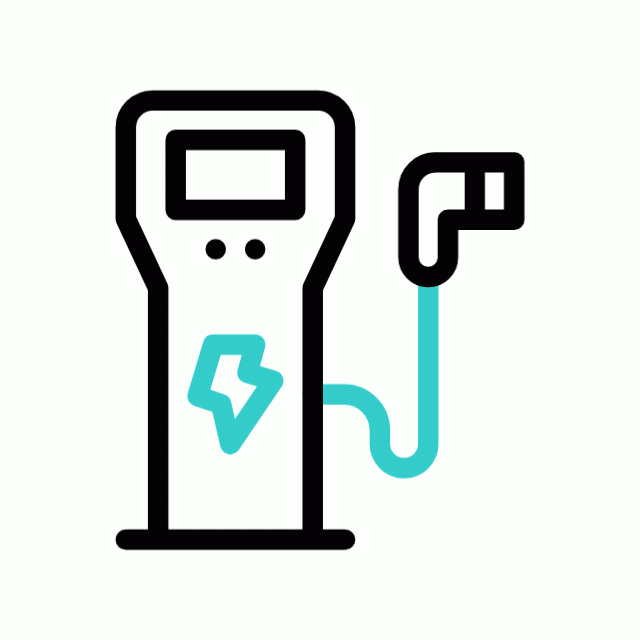 Car Charging Station
Car Charging Station
-
 Tennis Court
Tennis Court
-
 Badminton Court
Badminton Court
-
 Battery
Battery
-
 ATM
ATM
-
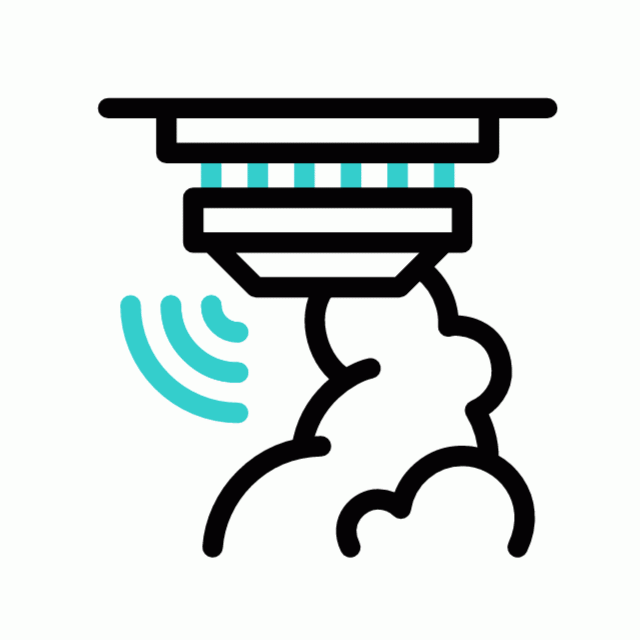 Fire Alarm
Fire Alarm
-
 Jogging Track
Jogging Track
-
 Basket Ball Court
Basket Ball Court
-
 Kids Swimming Pool
Kids Swimming Pool
-
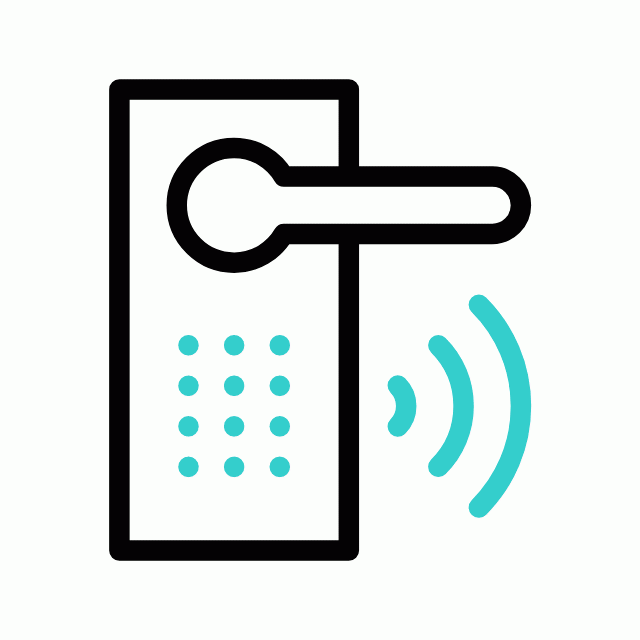 Door Smart Look
Door Smart Look
-
 Walking Track
Walking Track
-
 Swimming Pool
Swimming Pool
-
 Multipurpose Hall
Multipurpose Hall
Prestige Ozone Location Map
Specification of Prestige Ozone
GENERAL STRUCTURE: RCC framed structure with: External and Internal walls of hollow solid concrete blocks. External walls with cement plaster and Internal walls with lime plaster. FLOORING: Vitrified flooring in Living, Dining and in all bedrooms, Ceramic tiles in kitchen and toilets. Nonskid tiles for the balcony. LOBBY AND STAIRCASE: Main entrance lobby will be done in a combination of granite and textured paint, marble and textured paint for the upper floor lobbies. Staircases will be finished with Kota stone. LIFT: Two passenger lifts of suitable capacity for each block.
INTERNAL DOORS: Wooden frames with flush doors and all fittings. EXTERNAL DOORS AND WINDOWS: UPVC Aluminum frames and shutters for all external doors and windows. KITCHEN: Polished granite platform with stainless steel sink and drain board. Ceramic tile dado of 2 feet above granite counter. TOILETS: Ceramic tiles for flooring and dado up to false ceiling, EWC, washbasin, chromium plated fittings and geysers in all toilets. ELECTRICAL: In concealed conduits with copper wires and suitable points for Power and lighting. WATER SUPPLY: Underground and overhead storage tanks of suitable capacity. Bore well as an auxiliary source of water supply. LANDSCAPE: Professionally designed and executed landscaping.
EMI Calculator
- Property Cost
Rs. 60 L
- Loan Amount
Rs. 60 L
- Monthly EMI
Rs. 60,190
- Total Interest Payable
Rs. 9,55,989
- Total Amount Payable
Principal + Interest
Rs. 50,55,989

