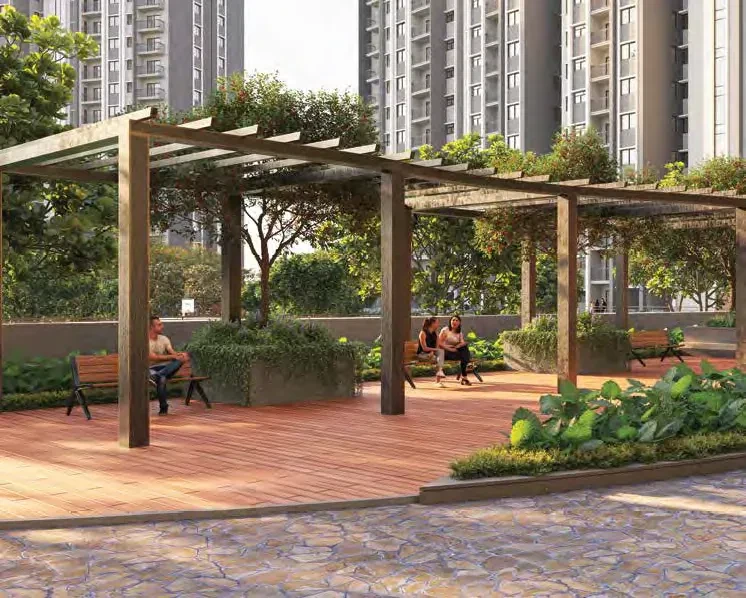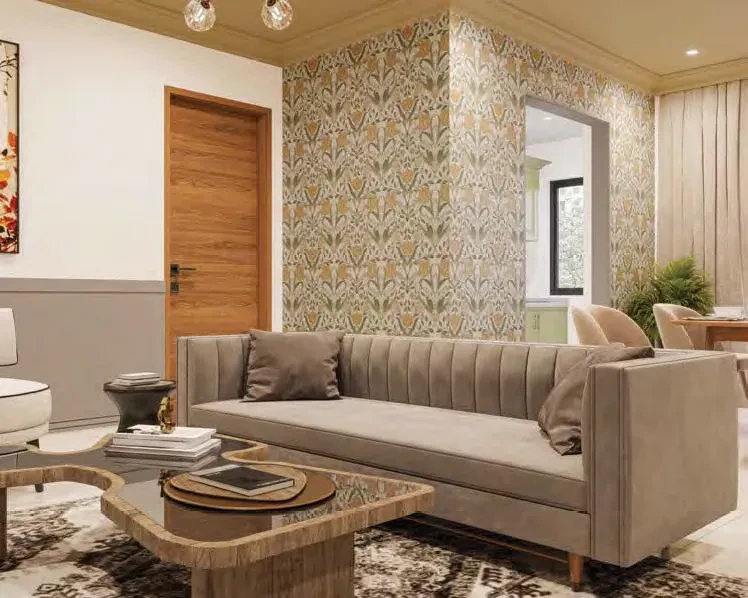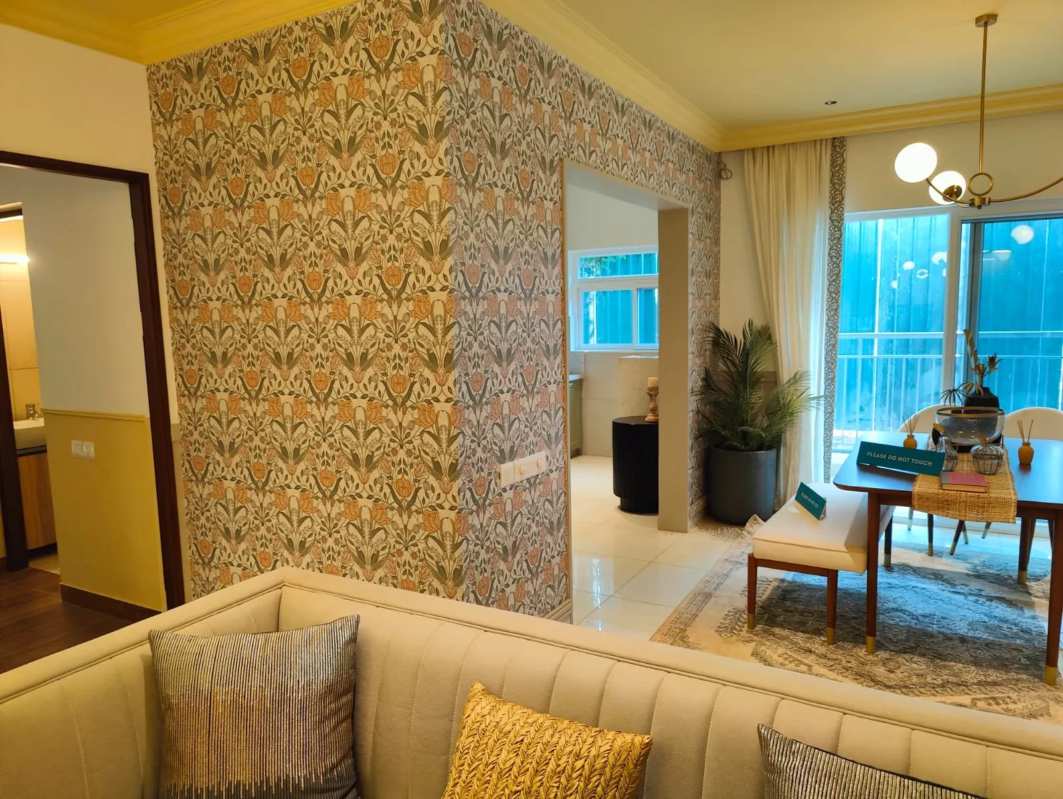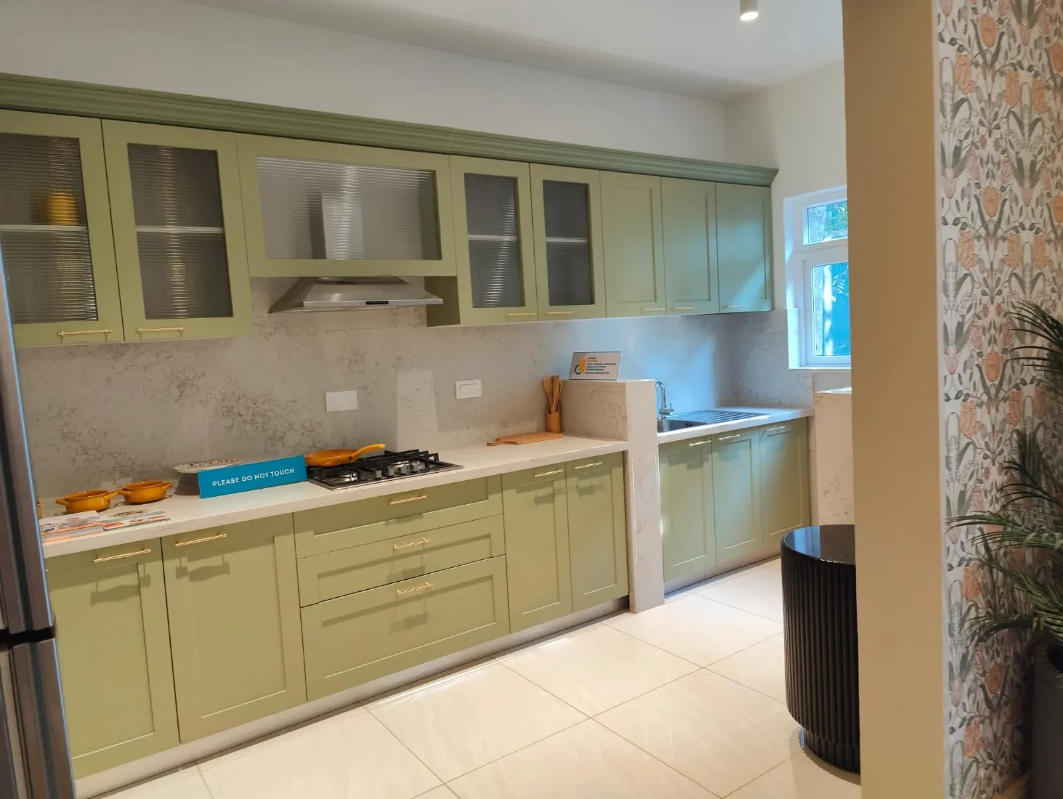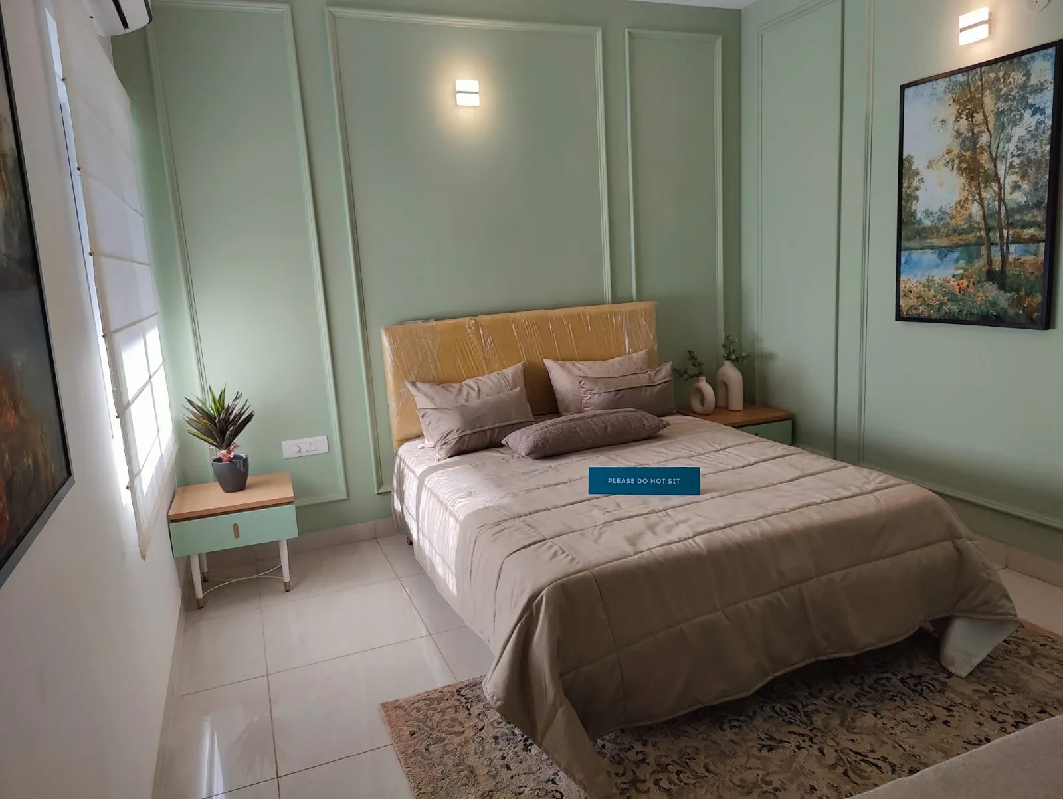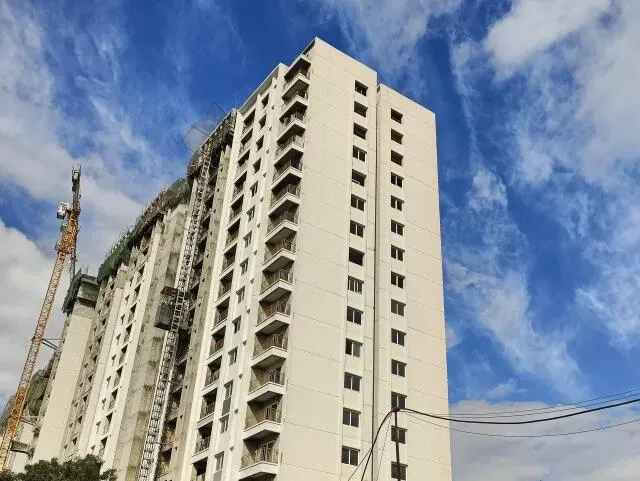Brigade Residences
Perungudi, Chennai













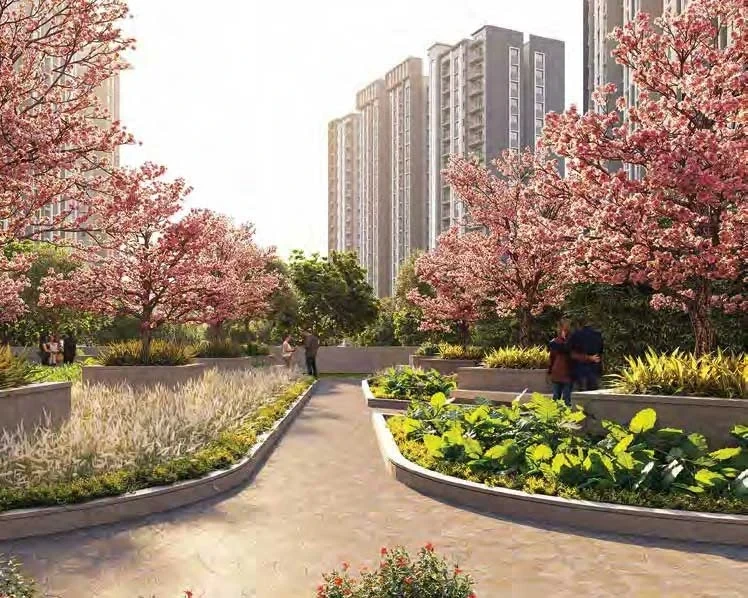
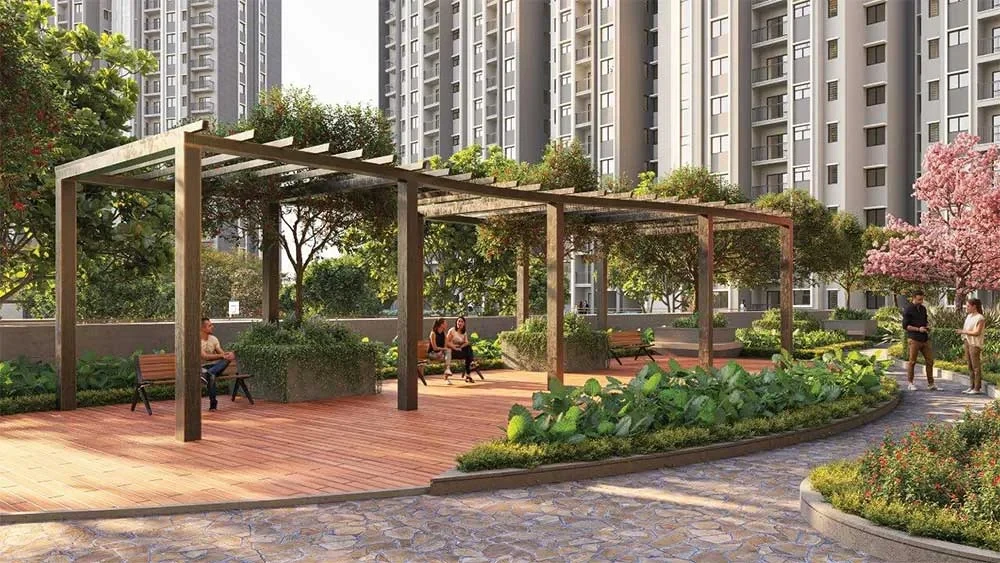
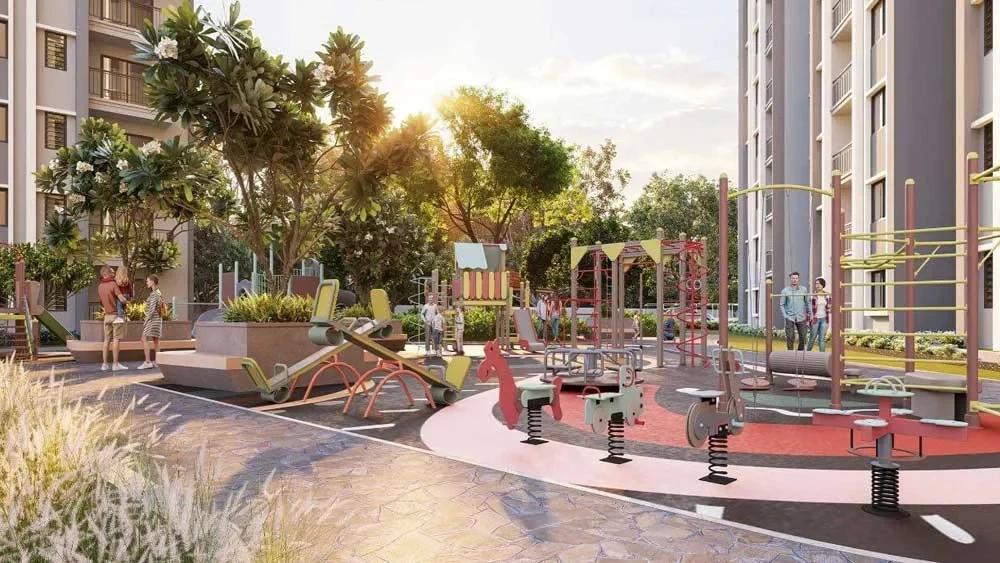
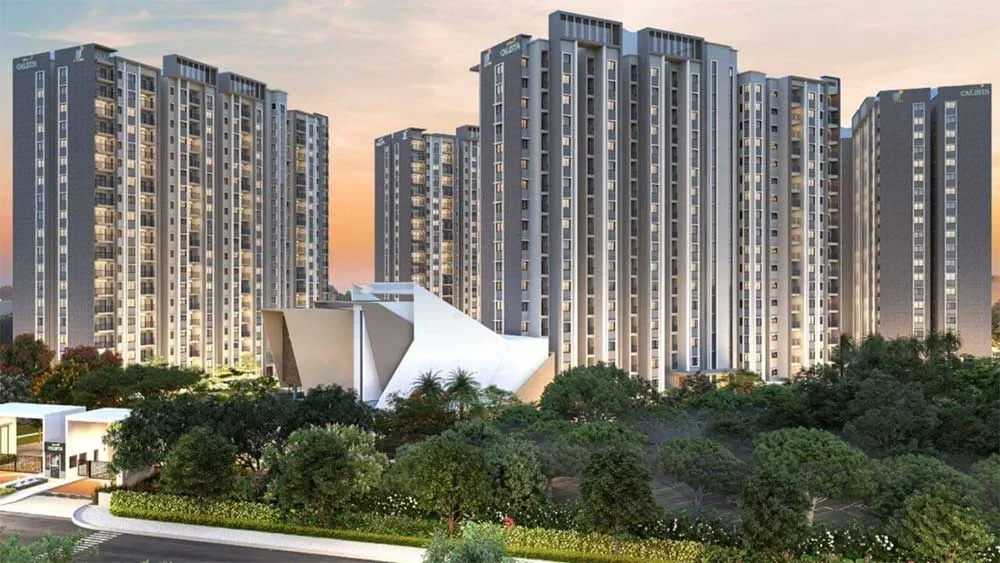
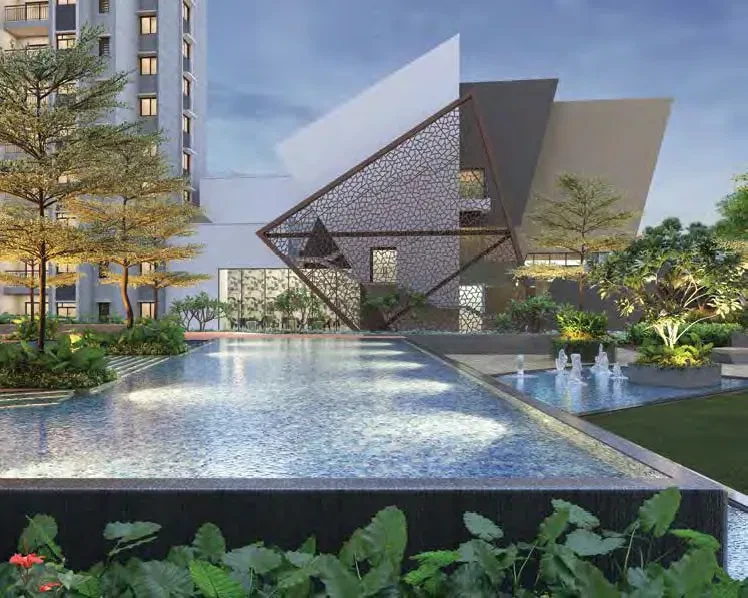
Brigade Calista Bangalore is assured to carry an excellent residing enjoy to the network of Old Madras Road with great structure and equal lifestyle. Brigade Group, the developer, is certainly considered one of India’s ideal actual property builders having produced a number of Bangalore’s maximum recognizable houses over the last few decades. Brigade Calista is placed close to Old Madras Road housing 1, 2 & 3 BHK spacious Apartments with expensive exteriors and interiors. These apartments on the market in Old Madras Road goal to redefine the idea of luxurious residing for Bangalore. At Brigade Calista, the top-rate luxurious apartments in Bangalore, Brigade guarantees you less costly luxury with a plethora of world-magnificence services and facilities
FLOORING
* Common Area Flooring: Granite/Vitrified tiles in Waiting Lounge/Reception/GF Lobby/Lift Lobby; Cement step tiles for Staircases; Vitrified tiles for Other Lift Lobby and Corridors (Upper); Clay tiles for Terrace.
* Unit Flooring: Vitrified tiles for Living/Dining/Family/Foyer/Bedrooms/Kitchen/Utility; Wood finish Vitrified tiles for Master Bedroom; Ceramic tiles for Balcony; Ceramic tiles for Toilets.
BATHROOMS
* CP Fittings: Jaquar or equivalent.
* Sanitary Fixtures: Wall-mounted EWC (Jaquar/Hindware/equivalent) with concealed flush tank and standard make health faucet.
* Wall Dado: Glazed/Ceramic tiles cladding up to false ceiling.
KITCHEN
* Counter and Wall Dado: Provision for modular kitchen (no granite slab, no dado, and no counter will be provided by the developer).
* Plumbing: Provision for water purifier/sink, washing machine, and dishwasher.
DOORS AND WINDOWS
* Main entry door to unit: Hardwood frame with veneer flush shutter.
* Internal Doors: Hardwood frame with laminate flush shutter.
* Balcony Door: UPVC/Aluminium with bug screen.
* Windows: UPVC/Aluminium with bug screen and safety grill.
FINISHES
* Exterior Finish: External grade emulsion.
* Unit Internal Ceilings: Oil-bound distemper/Economy emulsion.
* Unit Walls: Acrylic emulsion paint.
ELECTRICAL
* Switches: Modular switches – Anchor Roma or equivalent make.
* Common electrical: 16 amps – 3 nos., 6 amps – 5 nos.
* DG Backup: 100% for common areas, 50% for units.
OTHERS
* Vertical Transportation: Lifts provided as per design.
* Security System: CCTV provision for entry/exit points of block only.
SUSTAINABILITY FEATURES
* Solar Water Heater: Provided for top 2 floors.
* Organic Waste Converter.
* Ground Water Recharging.
* Rainwater Harvesting.
Explore exclusive new launch projects of Brigade Group’s find Apartments, Villas or Plots property for sale at Bangalore. Grab the Early-bird launch offers, flexible payment plan, high-end amenities at prime locations in Bangalore.
Rs. 188 L
Rs. 188 L
Rs. 60,190
Rs. 9,55,989
Principal + Interest
Rs. 50,55,989





