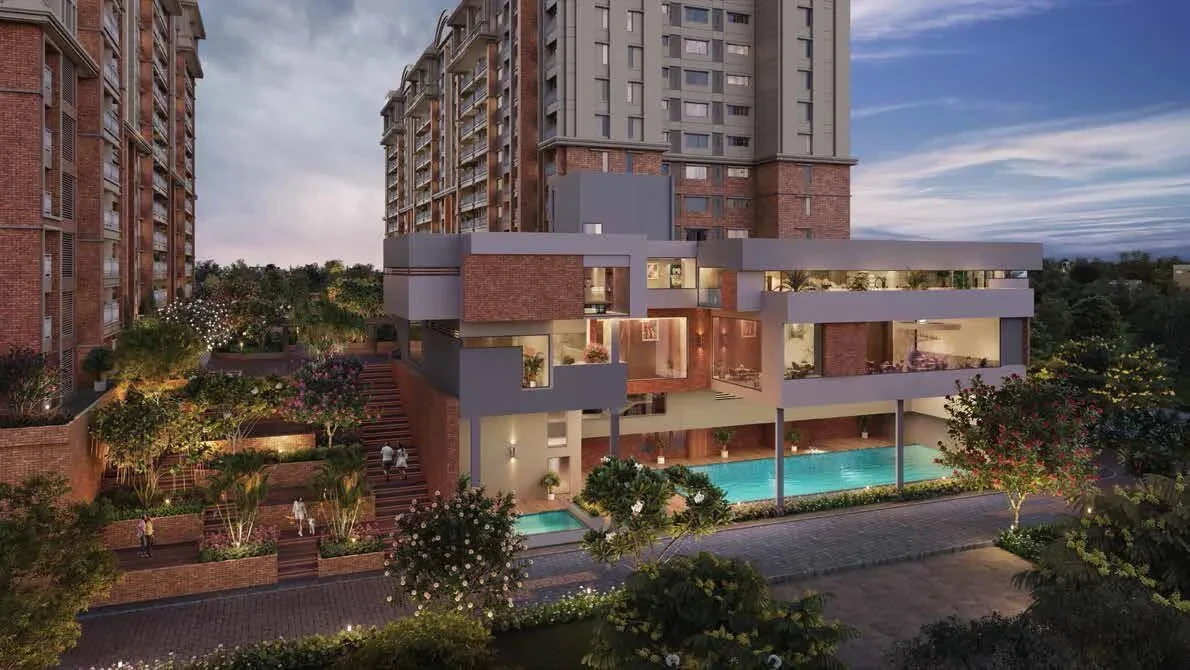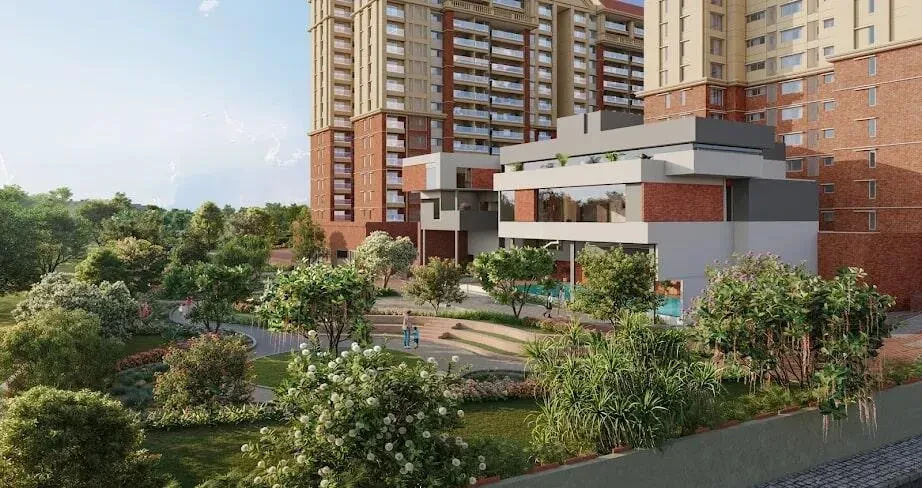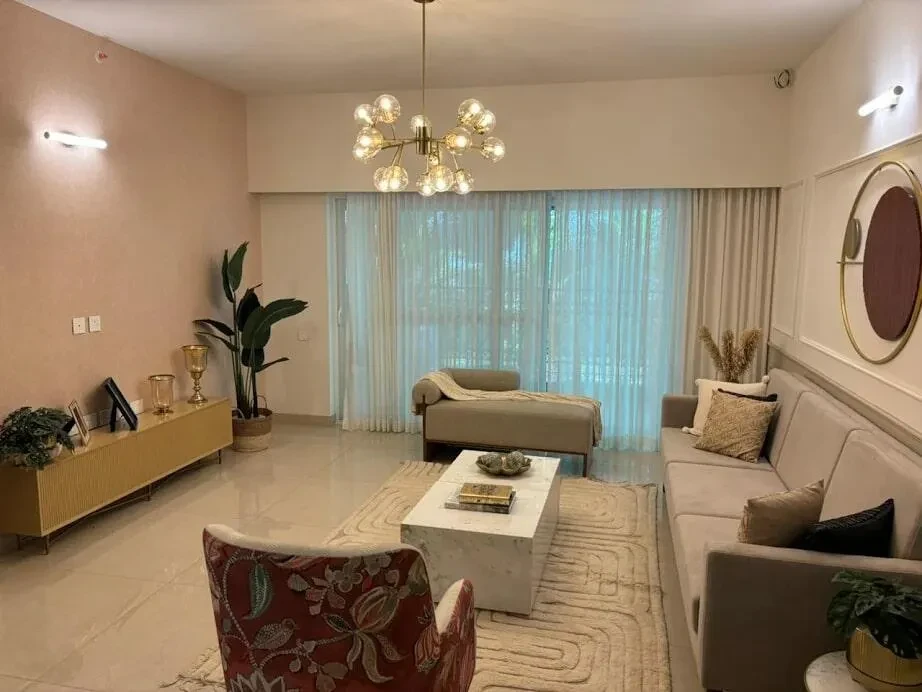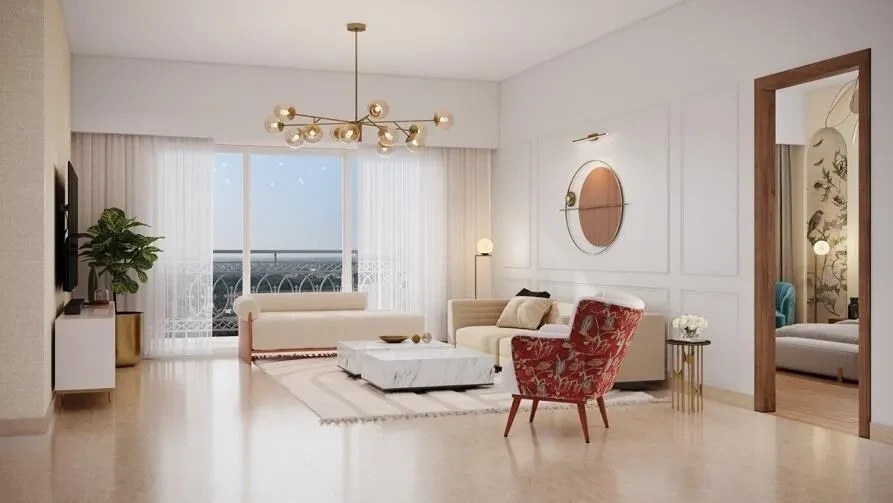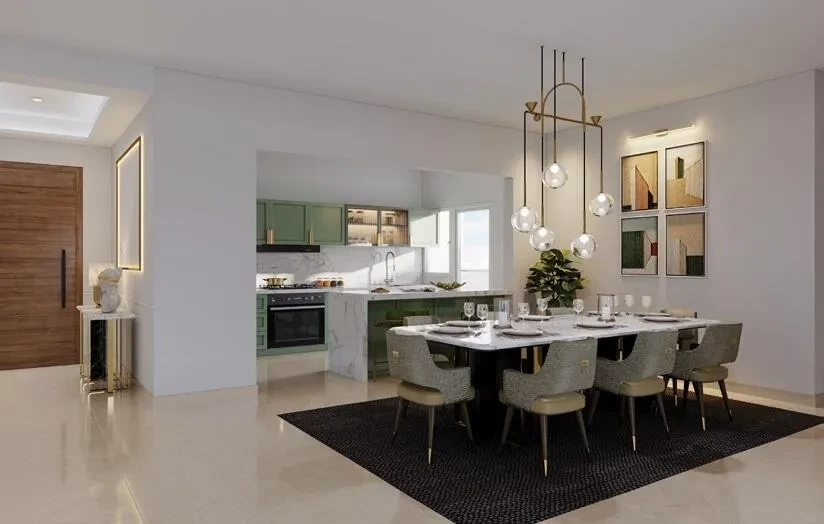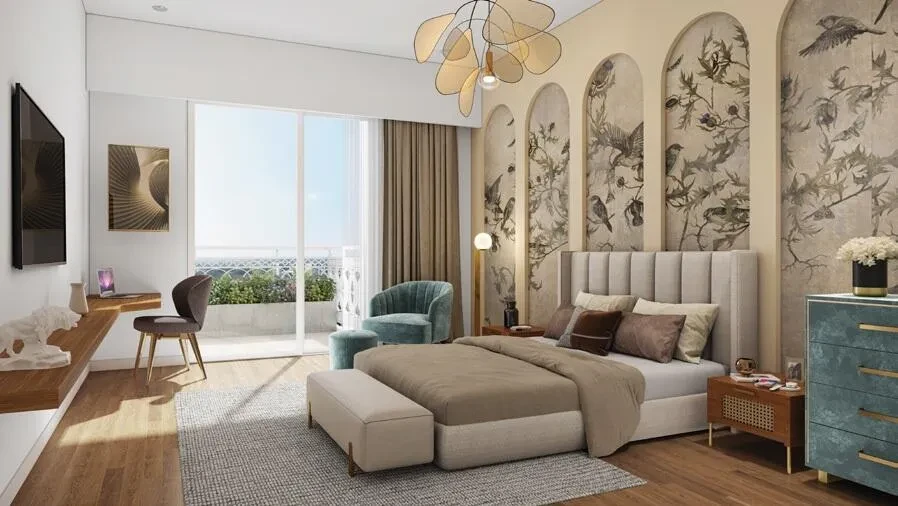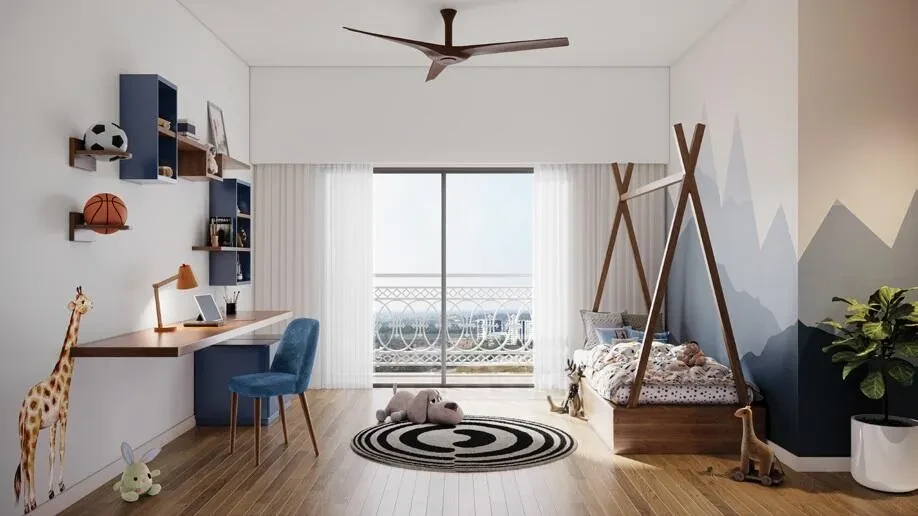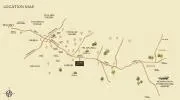Brigade Residences
Perungudi, Chennai













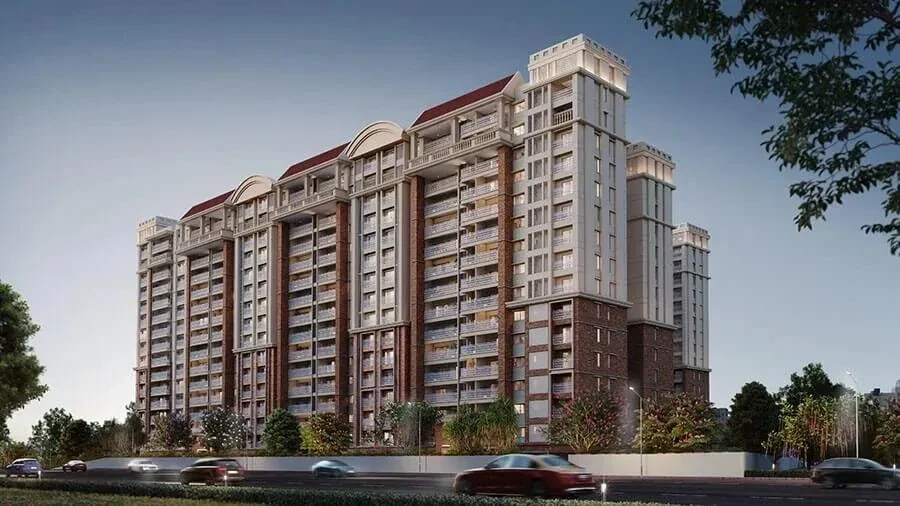
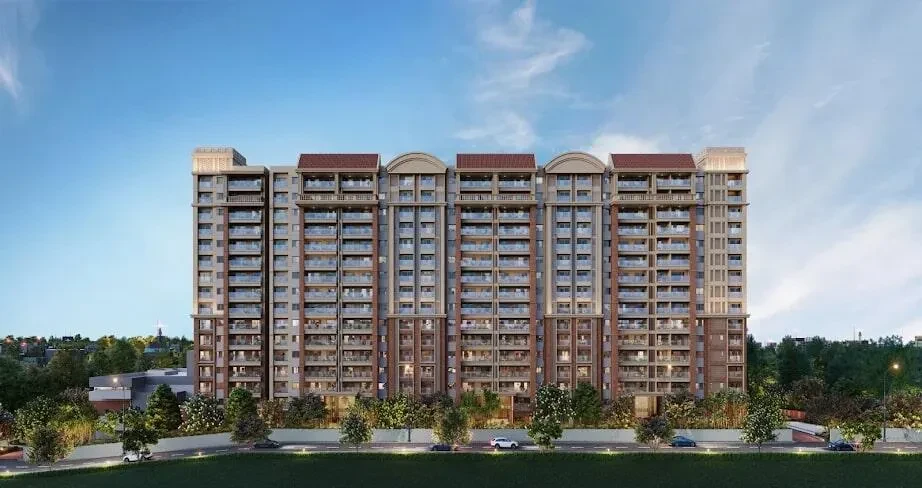
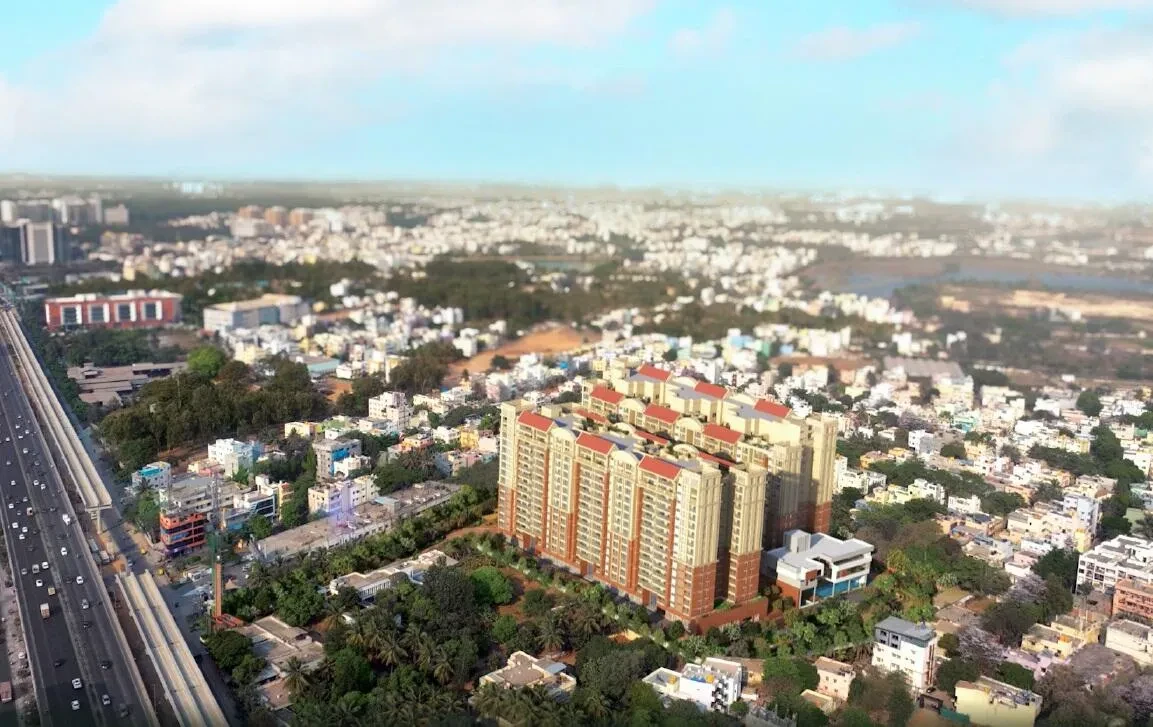
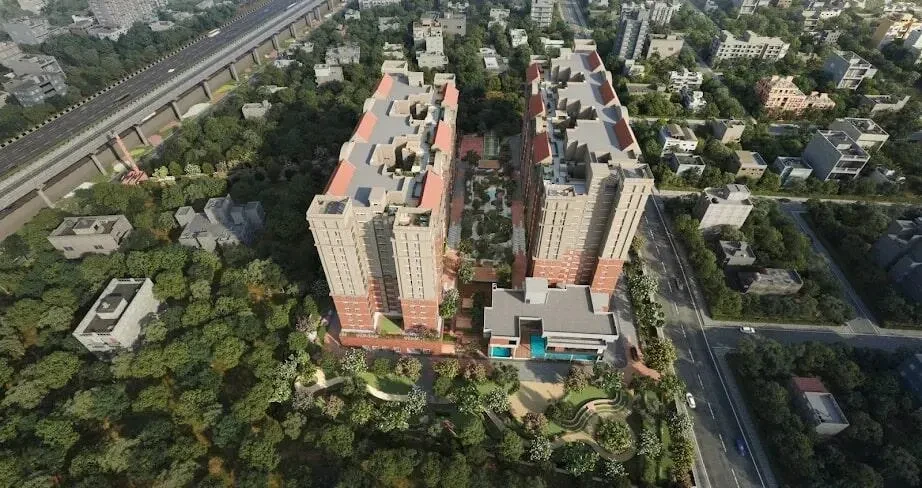
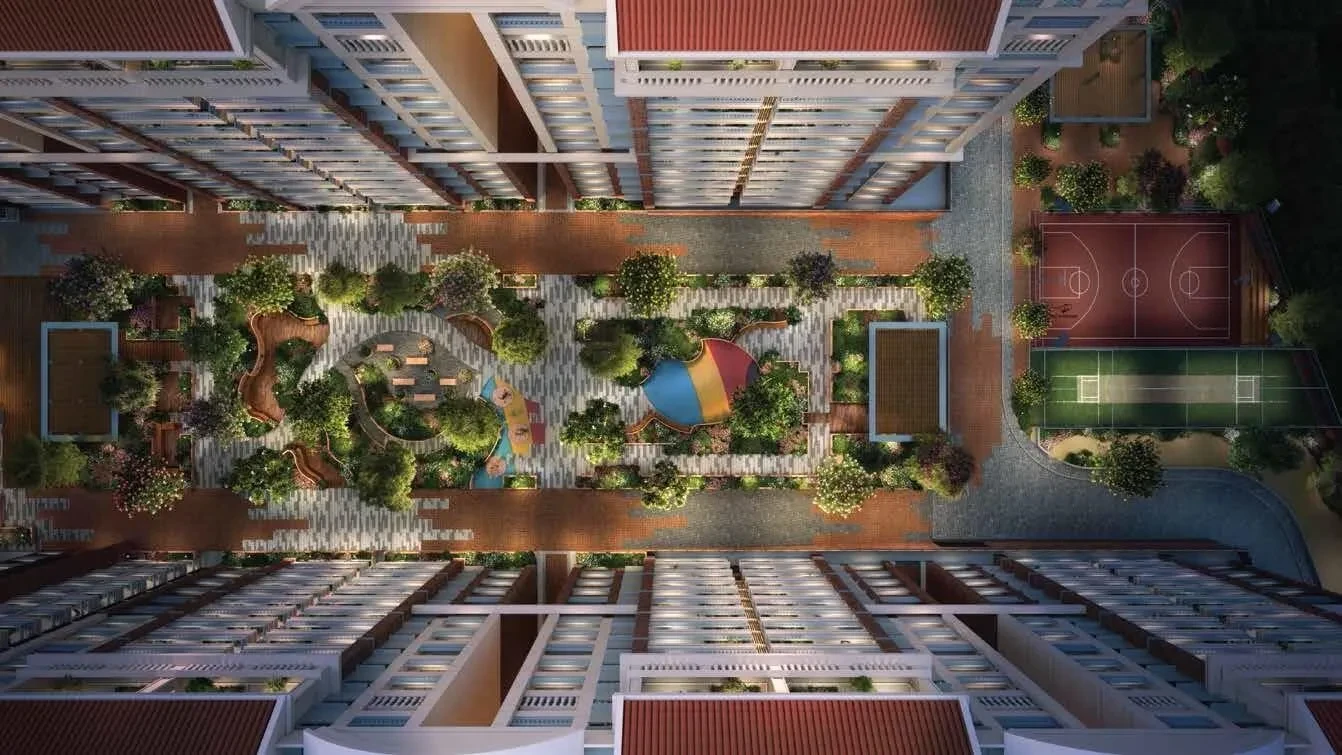
At Brigade Insignia, your home is your very own personalised brand. Nestled within 6 acres of pristine land, this collection of exquisite homes is a canvas of light and air. Situated right on the airport highway with metro connectivity, Brigade Insignia effortlessly links you to the city's pulse. Yet, it retains a serene and quaint ambiance, enveloped by lush greenery, offering an escape from bustling city life. You will be in proximity to one of the biggest malls in Asia, Manyata Tech Park, Manipal Hospital, Outer Ring Road (ORR), Yelahanka New Town, and the Kempegowda International Airport (KIA).
Brigade Insignia feels much like the chosen land, with exquisite residences and a classic rooftop retreat for intimate gatherings. Light and air play a playground here during the day, and evenings bring along musical notes of starry nights.
FLOORING
Common Area: Waiting Lounge / Reception / GF lobby / Lift lobby - Marble / Vitrified flooring / Marble finish Vitrified tiles.
Common Area: Staircases - GF to 1st - Granite ; upper floors & basement to ground floor - Step tiles / Sadaralli Granite.
Common Area: Other Lift Lobby and Corridors (upper) - Vitrified tiles.
Common Area: Terrace - Clay tiles for all the accessible terraces.
Unit: Living / Dining / Family / Foyer - Vitrified tiles.
Unit: Italian marble flooring for penthouses.
Unit: Master Bedroom - Engineered wood flooring.
Unit: Other Bedrooms - Wood finish Vitrified tiles.
Unit: Balcony & Deck - Wood finish outdoor Vitrified tiles.
Unit: Master Bedroom Toilet - Anti-skid vitrified tile flooring.
Unit: Other Toilets - Anti-skid vitrified tile flooring.
Unit: Maid’s room & Toilet - Ceramic tiles with matt finish & ceramic tile.
BATHROOMS
Master Bedroom Toilet: polished granite counter for wash basin.
Toilets: Vitrified tiles wall dado up to false ceiling height.
Toilets: CP Fittings - Grohe / Kohler or equivalent.
Toilets: Sanitary Fixtures - Duravit / Kohler / Roca / American std. or equivalent.
Toilets: Accessories - Toilet paper holder.
Toilets: Glass shower partition with a glass door in the master toilet.
Toilets: Only glass partition without glass doors in all other toilets.
KITCHEN
Provision for modular kitchen.
Plumbing / Electrical: Provision for water purifier, refrigerator, microwave, washing machine and dishwasher.
Hot & cold mixer with long body bib cock.
Sink provision in kitchen & utility area.
Provision for instant geyser in kitchen.
DOORS AND WINDOWS
Main Door: Teak wood frame, flush shutter with both sides veneer & architrave, Digi lock 4-in-1 (With Mortise lock handle set).
Bedroom Doors: Hardwood frame PU finish, Pre-engineered shutters with both sides veneer.
Toilet Doors: Engineered frames, laminated shutters.
Balcony Door: Aluminium / UPVC with bug screen 2½ track.
Shaft Doors: MS powder coated door.
Windows: Anodised Aluminium / UPVC with bug screen.
FINISHES
Exterior finish: External texture paint / Vertical scratch coat with exterior emulsion.
Unit Walls: Premium Acrylic emulsion paint.
Unit Ceiling: Premium Acrylic emulsion paint.
ELECTRICAL
Electrical connected load: 3 BHK: 6 kW, 3.5 BHK: 6 kW, 4 BHK: 8 kW, 5 BHK: 10 kW.
Modular Switches; Panasonic / Legrand Arteor or equivalent make.
DG Backup: 100% for lifts, pumps and lighting in common areas, 100% for units.
OTHERS
Vertical Transportation: Lifts provided as per design.
Security System & Automation: Video door phone provision (in living or next to main door).
Security System & Automation: CCTV for common areas.
AIR CONDITIONING SYSTEM
Air Conditioning with VRV system.
Explore exclusive new launch projects of Brigade Group’s find Apartments, Villas or Plots property for sale at Bangalore. Grab the Early-bird launch offers, flexible payment plan, high-end amenities at prime locations in Bangalore.
Rs. 825 L
Rs. 825 L
Rs. 60,190
Rs. 9,55,989
Principal + Interest
Rs. 50,55,989





