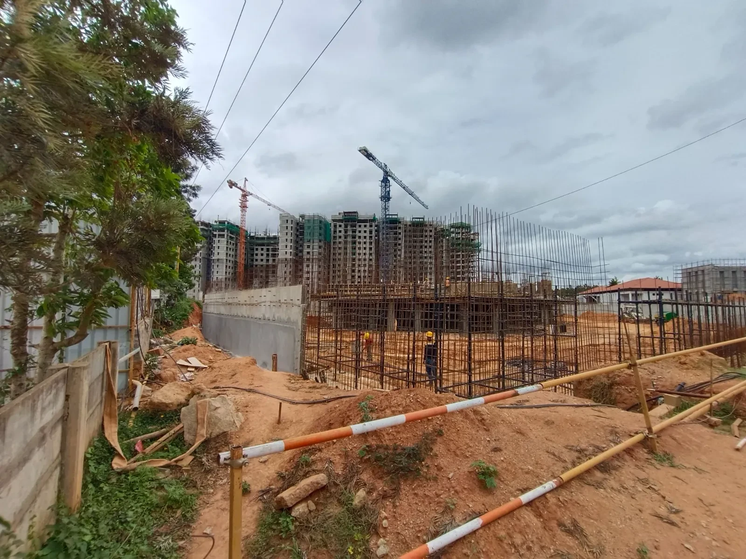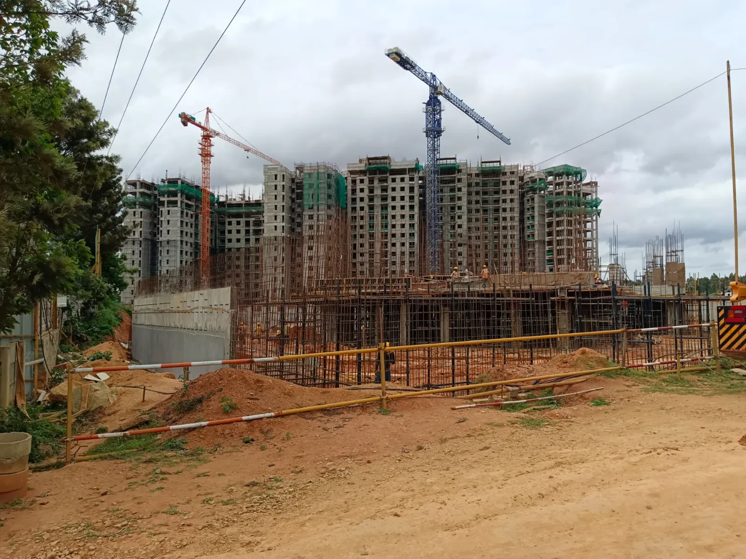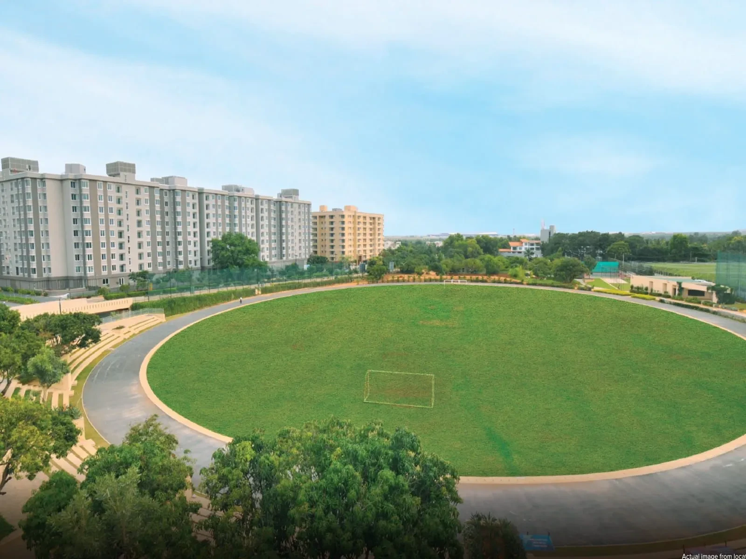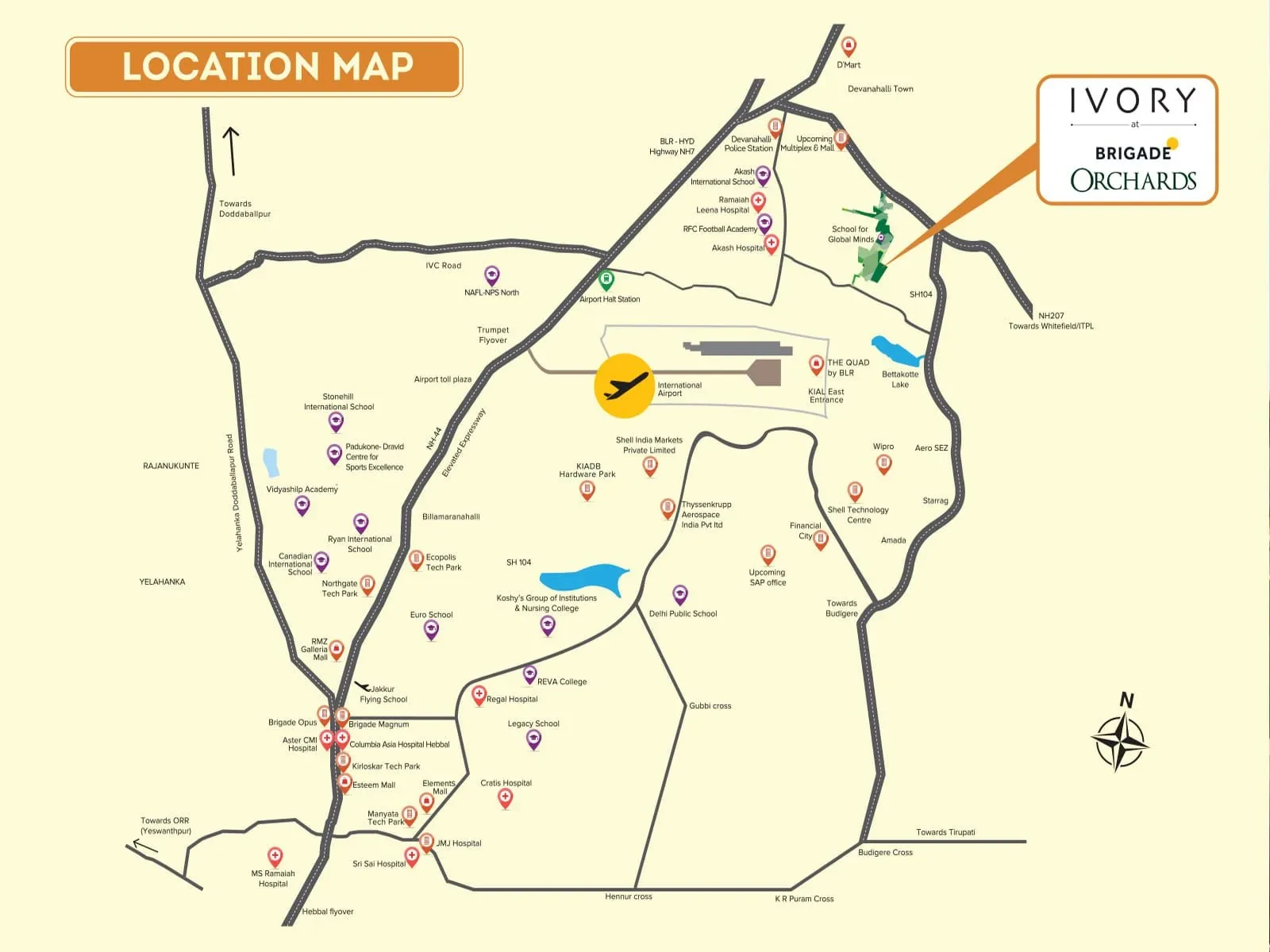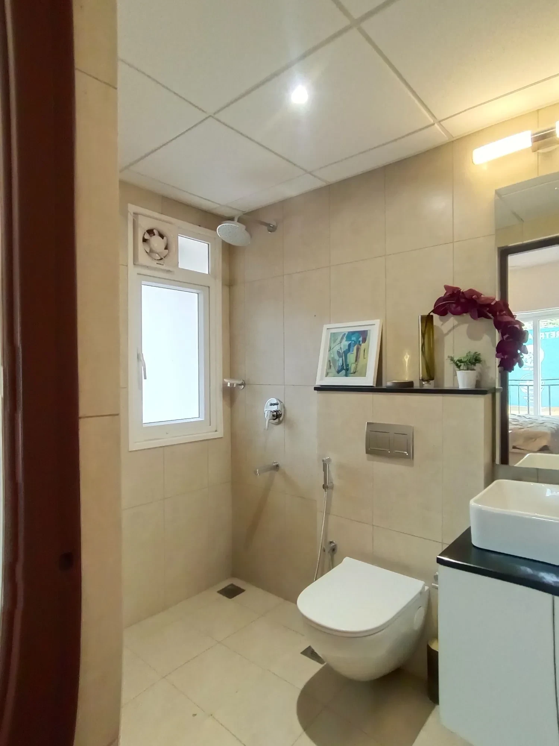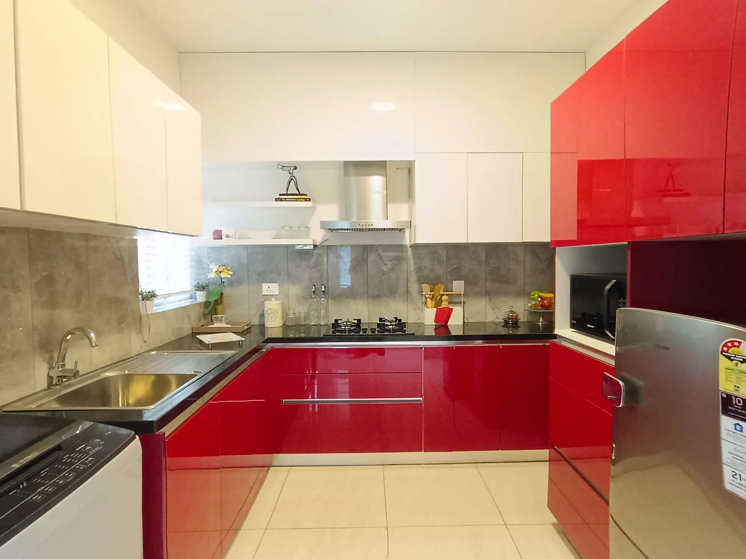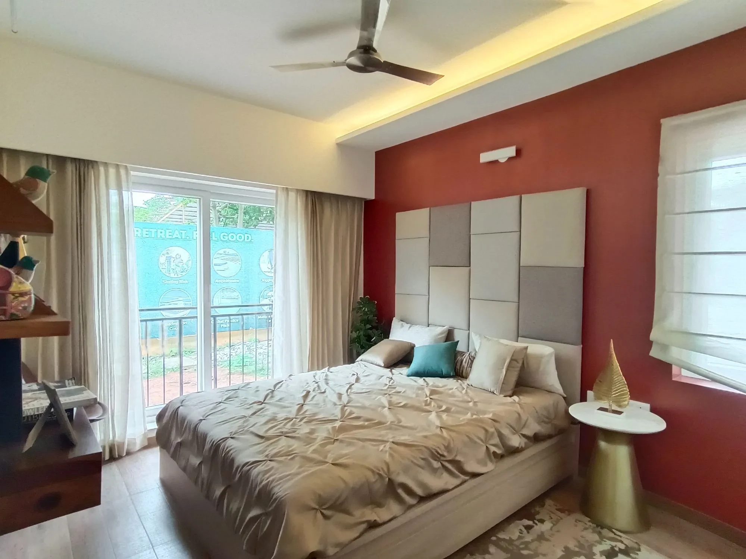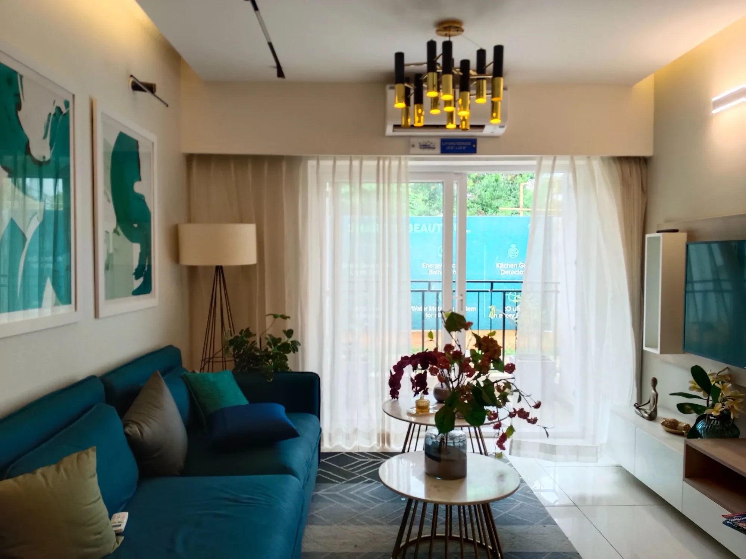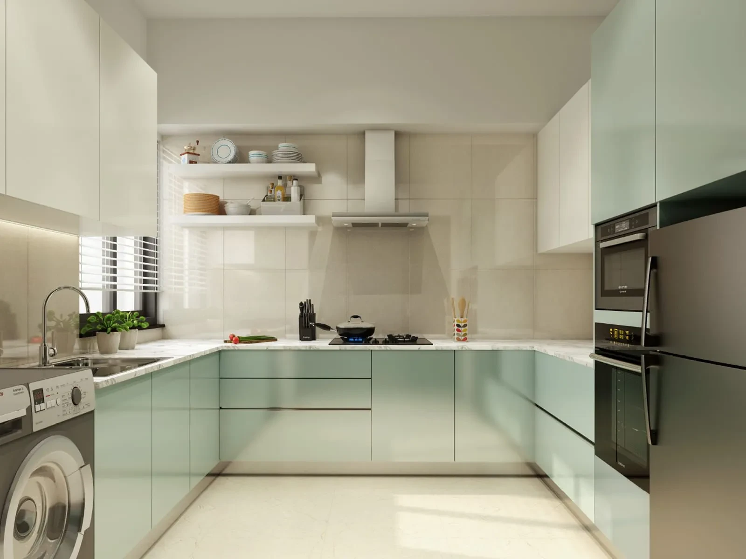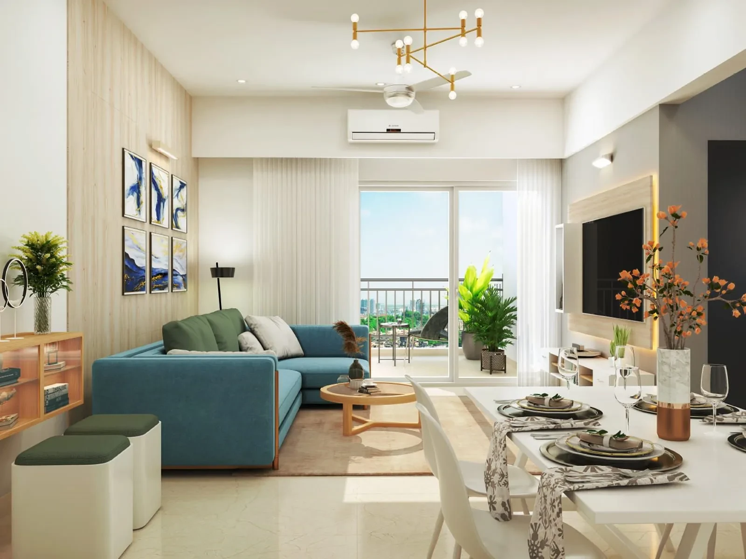Brigade Residences
Perungudi, Chennai













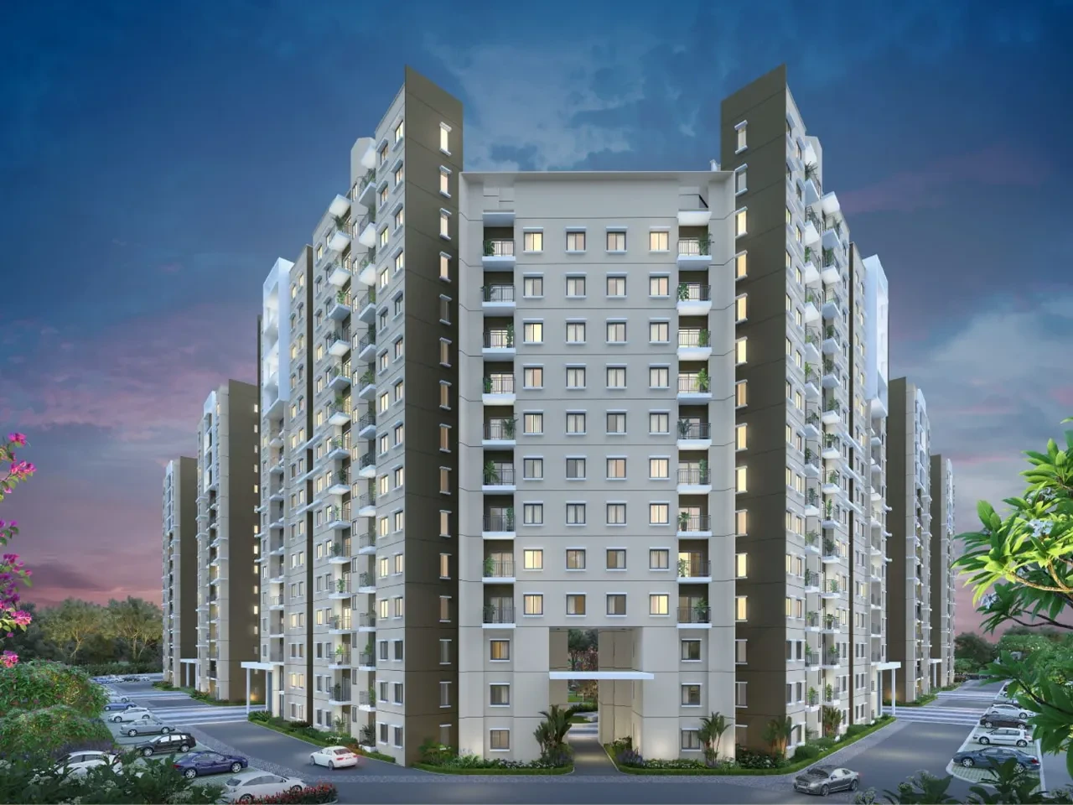
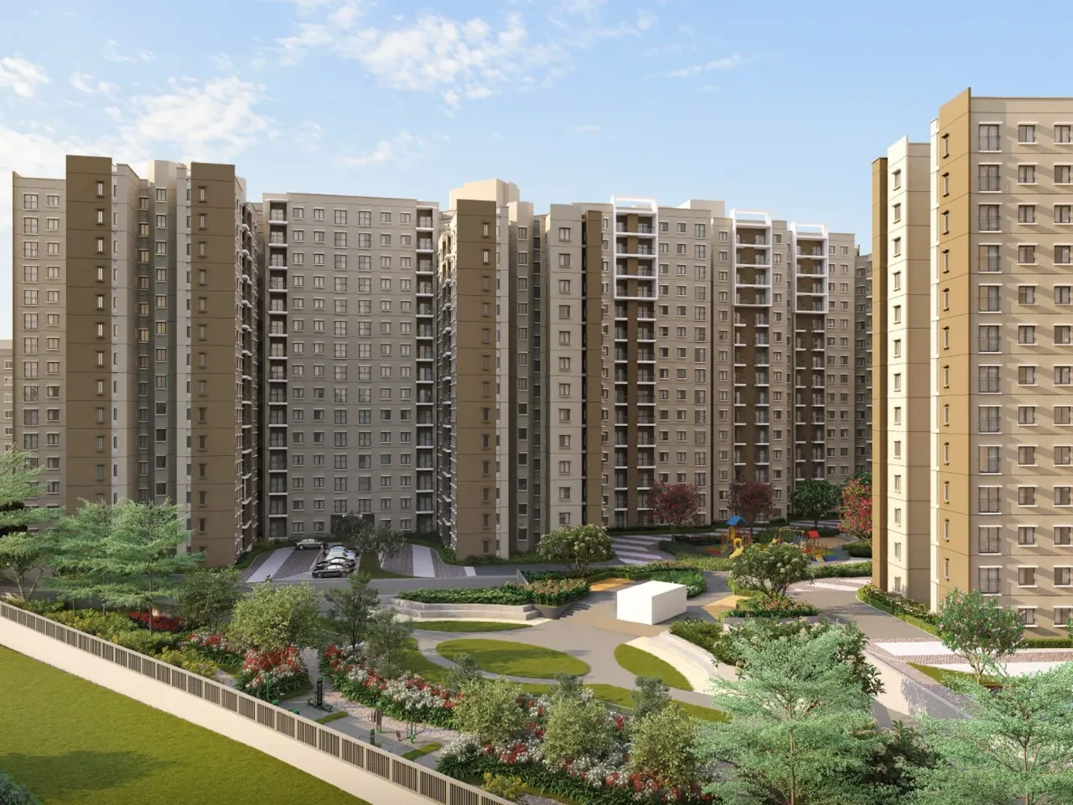
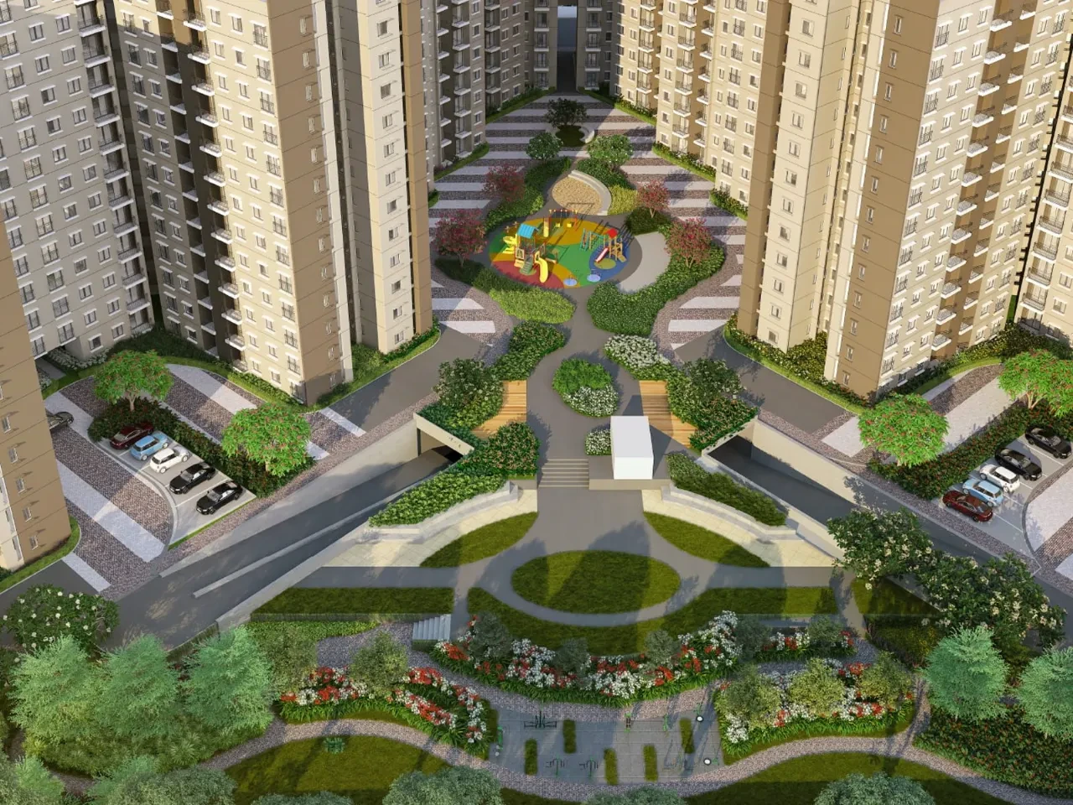
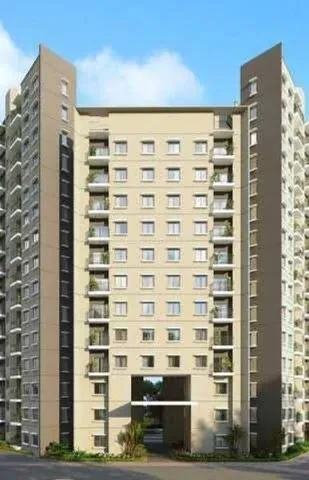
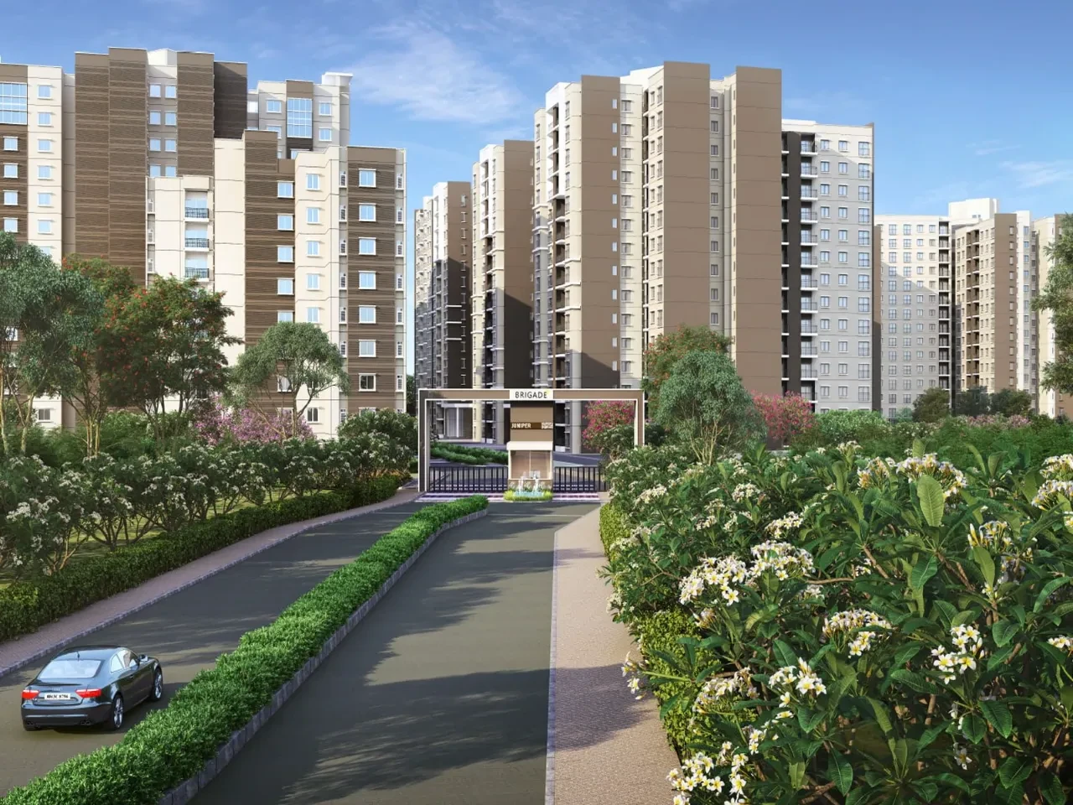
Brigade Ivory has Residences, School, a Proposed Hospital, Office & Retail, apart from a host of sports and recreation amenities. Brigade Ivory is a well-planned project that is ideally positioned in Devanahalli, Bangalore. There are in total 950 units in this project.
The units are all Under Construction. The project is divided into 3 towers, conceptualised to offer ease of living. The year and month of possession of this flat is 01 December 2025.
The well-known builder Brigade Enterprises Ltd. has developed Brigade Ivory project. Brigade Ivory brings to you the best of modern living with amenities like Event Space & Amphitheatre, Swimming Pool, Gymnasium, Jogging and Strolling Track, Kids play area, Half basketball court. The complete address of the site is Sy No. 41(P), Devanahalli Village, Kasaba Hobli, Bangalore Rural, Bengaluru, Karnataka. . The project falls under the pincode 562110. With all modern conveniences at your disposal, Brigade Ivory will ensure a quality living experience.'
Ivory Phase 1 At Brigade Orchards Devanahalli Bangalore
COMMON AREAS FLOORING
Waiting Lounge/ Reception/ GF Lobby/ Lift Lobby: Granite/ Vitrified
Staircases: Cement step tiles
Other lift Lobby and corridors (upper): Vitrified tiles/ industrial tiles
Terrace: Clay tiles/ industrial tiles
UNITS FLOORING
Living/ Dining/ Family/ Foyer/ Bedrooms/ Kitchen/ Utility: Vitrified tiles
Master Bedroom: Wood finish vitrified tiles
Balcony: Anti skid ceramic tiles
Toilets: Ceramic tiles
WALL DADO
Kitchen: Provision for modular kitchen*
Toilets: Ceramic tiles
KITCHEN
a. Counter: Provision for modular kitchen*
b. Plumbing: Water inlet/ drain provision for water purifier/ sink/ washing machine
c. Electrical: 16 amps - 3 nos, 6 amps - 5 nos. Common electrical point for washing machine.
TOILETS
CP fittings: Jaquar/ Ess Ess or equivalent
Sanitary fixtures: Wall mounted EWC (Jaquar/ Parryware/ Hindware/ equivalent)
DOORS
Main Door/ Internal Doors: Main Door Frame - Hard wood Frame with flush shutter
Balcony Door: UPVC/ Aluminium
WINDOWS
UPVC/ Aluminium
PAINTING & FINISHES
a) Exterior finish: Combination of external texture paint with external grade emulsion
b) Unit internal ceilings:Emulsion paint/ Oil Bound Distemper
c) Unit walls:Emulsion paint
ELECTRICAL
1 BHK: 3 KW
1.5 BHK: 3 KW
2 BHK: 4 KW
3 BHK: 5 KW
3 BHK +3 T: 6 KW
Switches: Modular switches - Anchor Roma or equivalent make
DG Back-up: 100% DG back-up for common areas.
50% back-up for units (at additional cost)
VERTICAL TRANSPORTATION
Lifts provided as per design
SECURITY SYSTEM & AUTOMATIONS
Provision for Intercom Facility
Explore exclusive new launch projects of Brigade Group’s find Apartments, Villas or Plots property for sale at Bangalore. Grab the Early-bird launch offers, flexible payment plan, high-end amenities at prime locations in Bangalore.
Rs. 93.17 L
Rs. 93.17 L
Rs. 60,190
Rs. 9,55,989
Principal + Interest
Rs. 50,55,989





