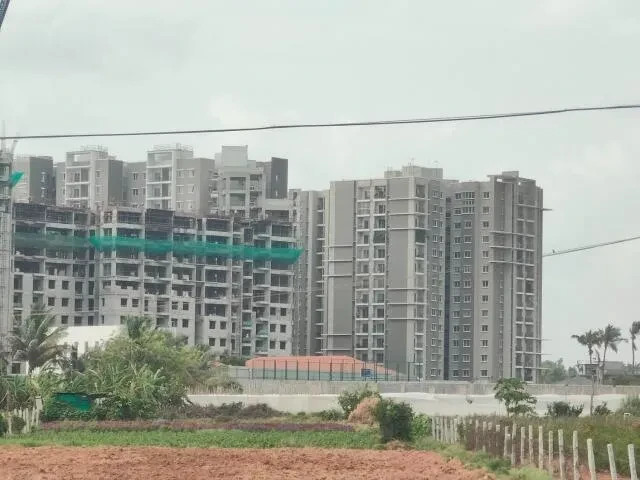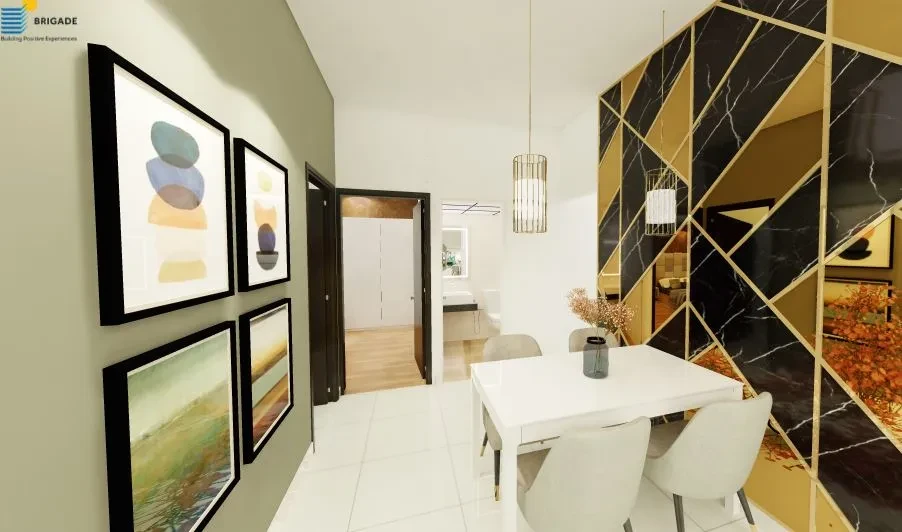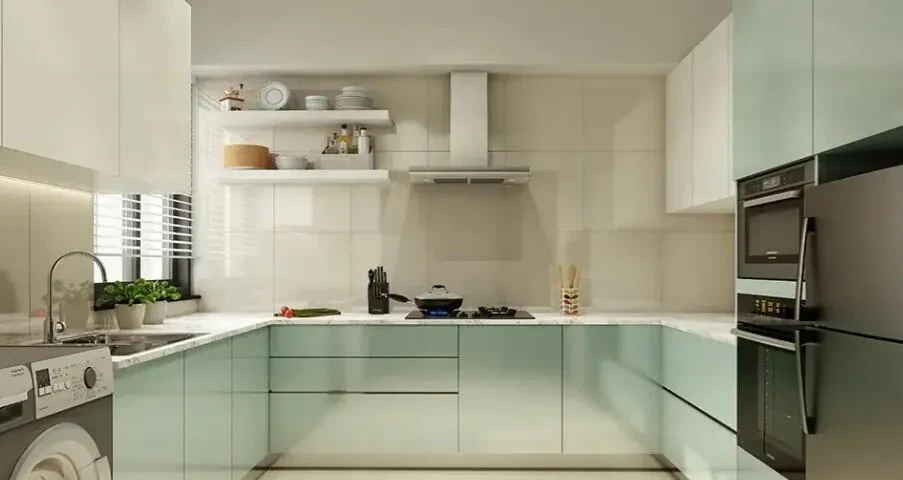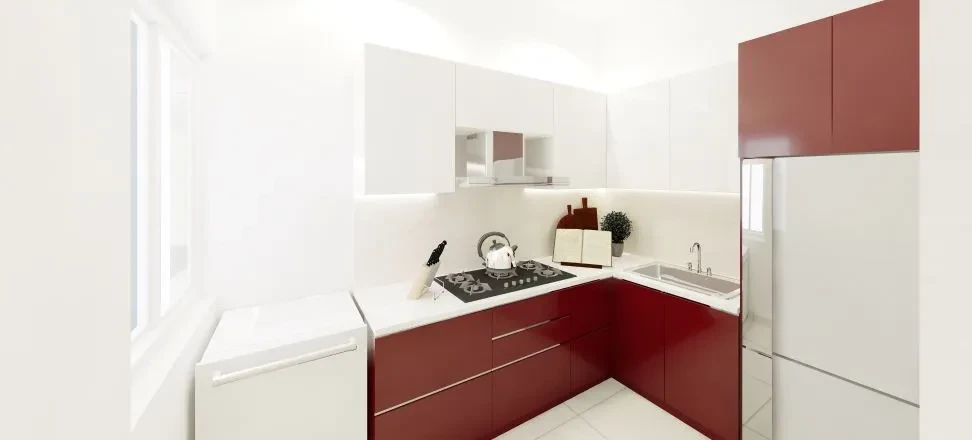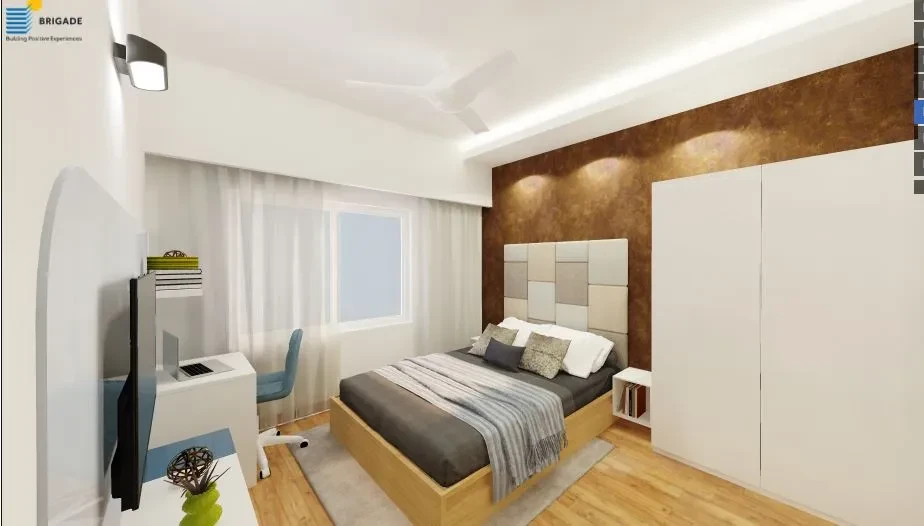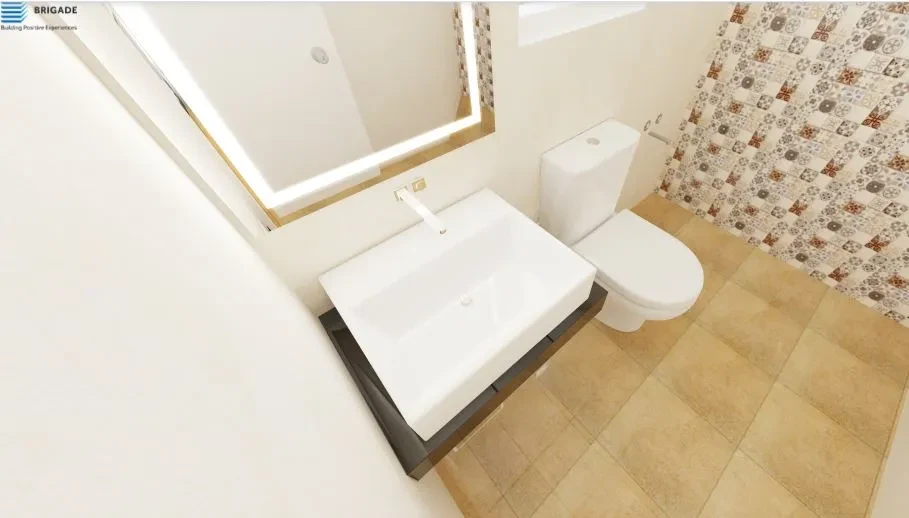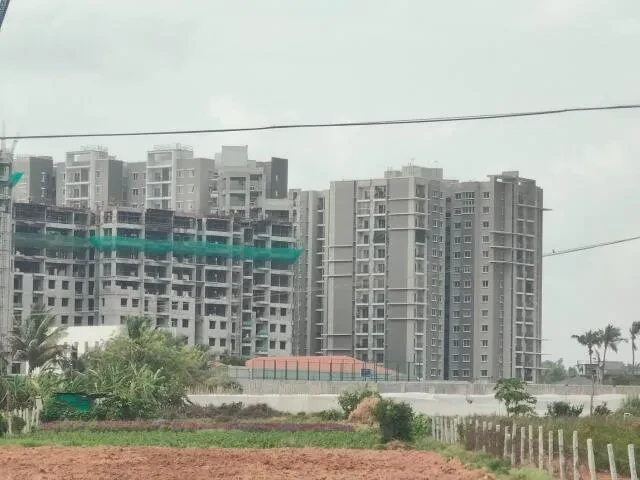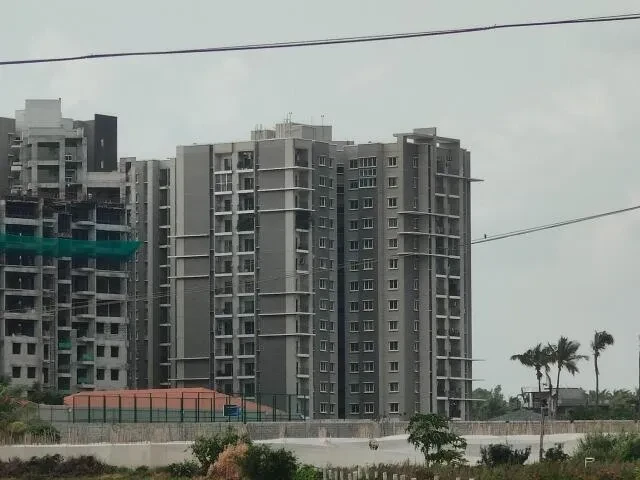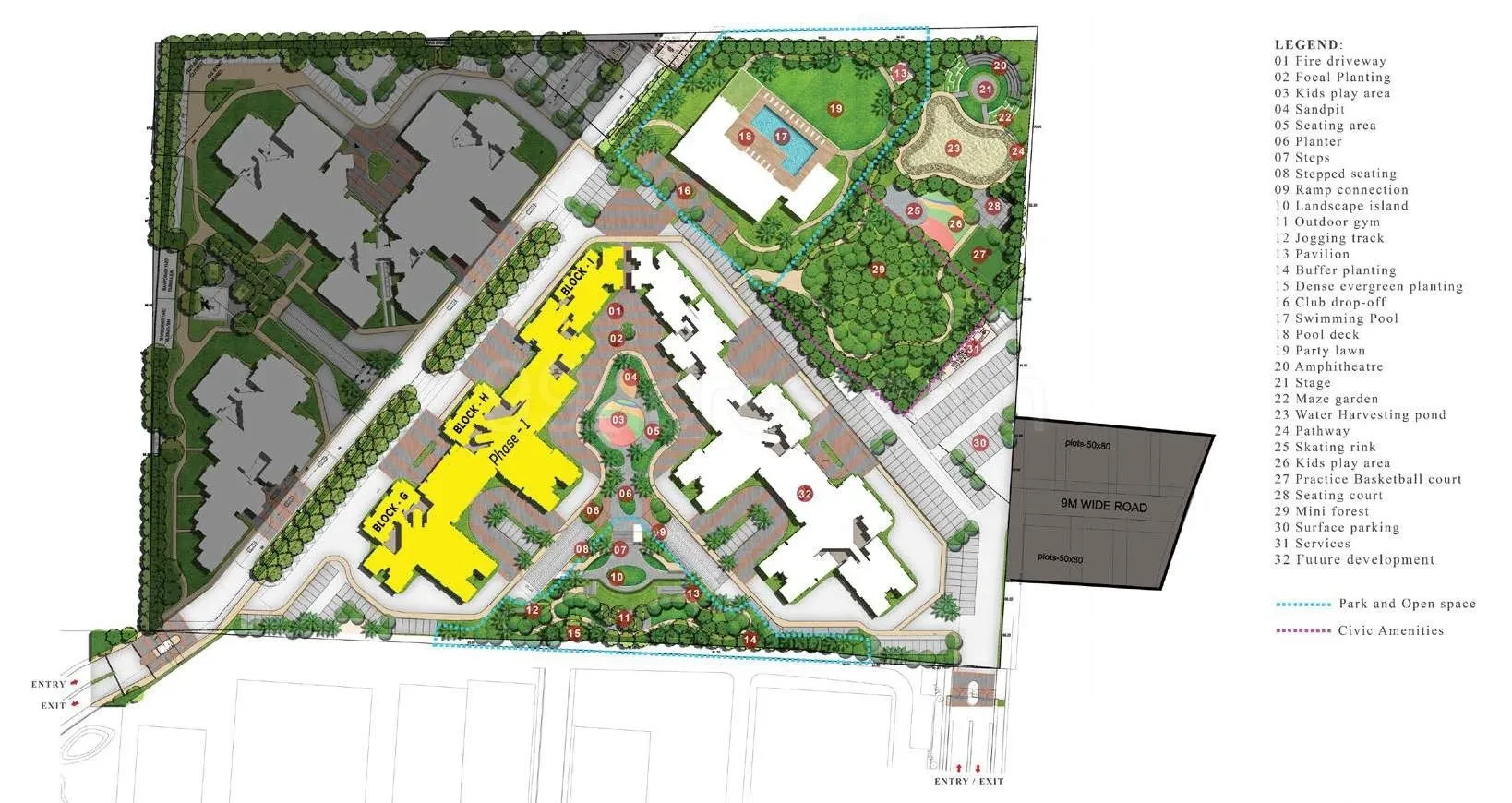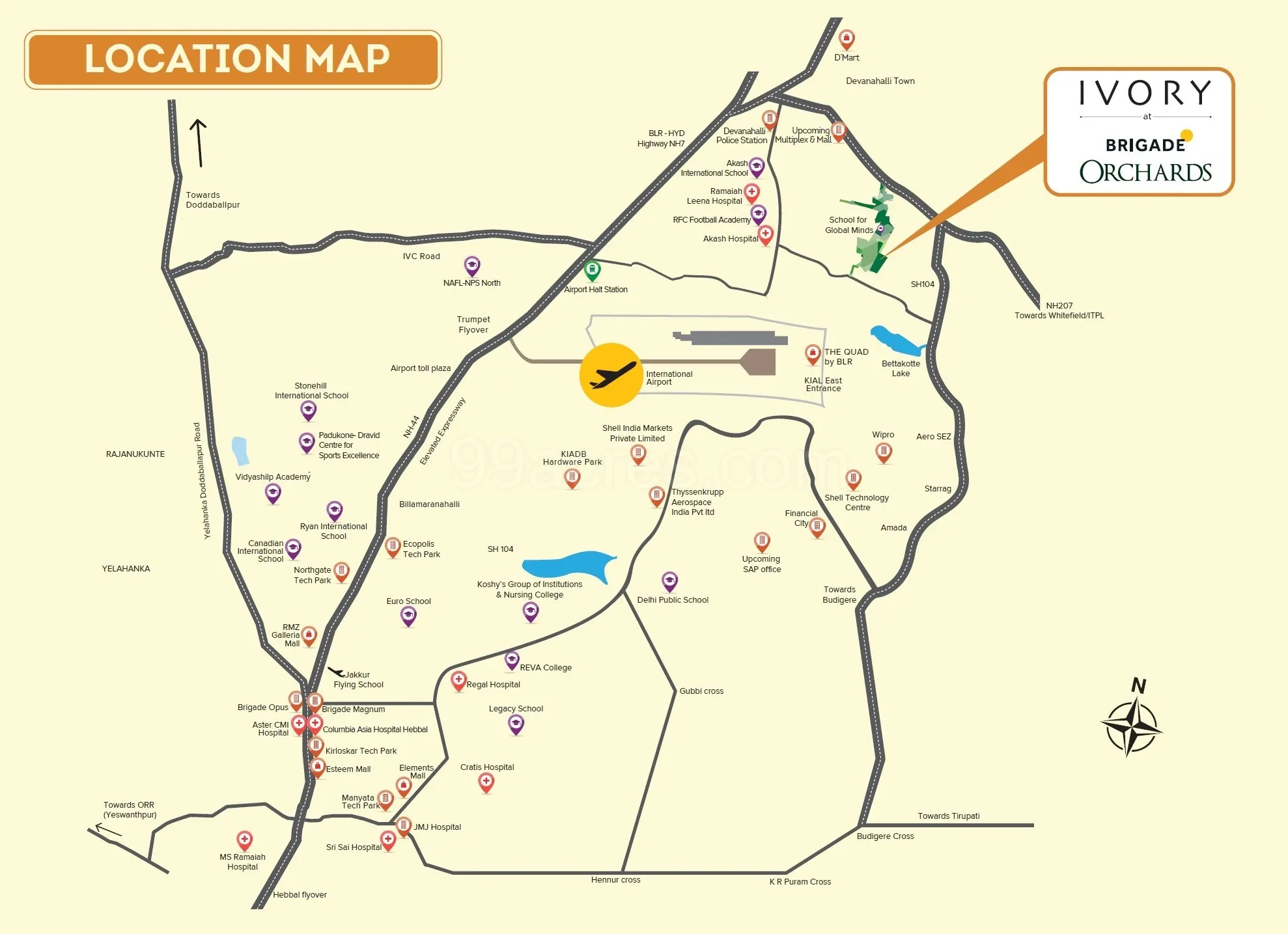Brigade Residences
Perungudi, Chennai













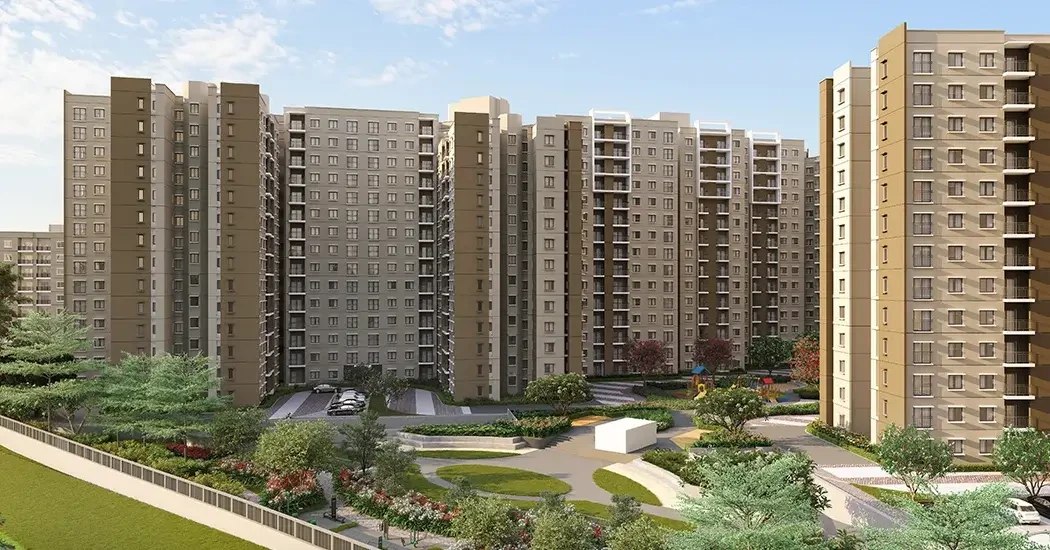
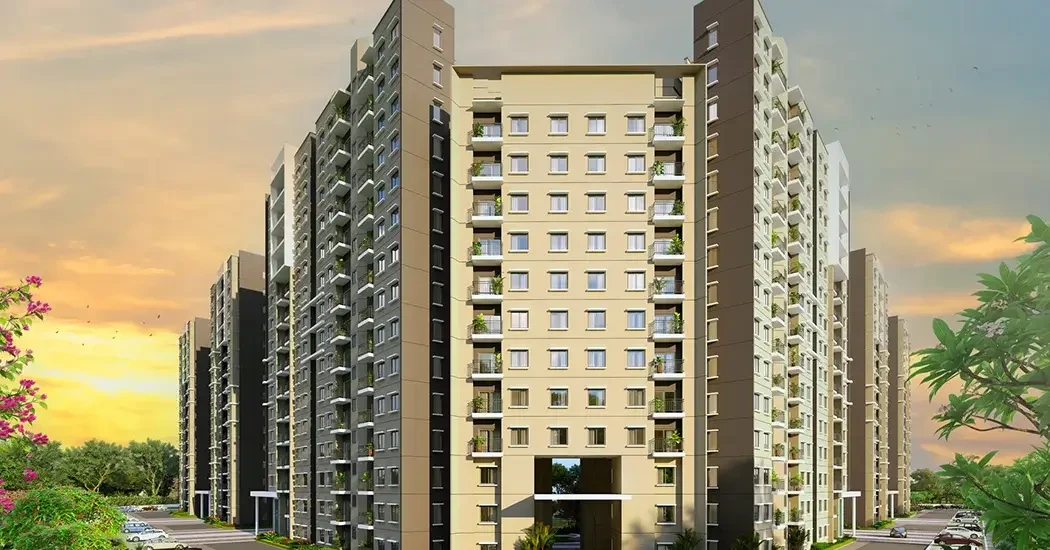
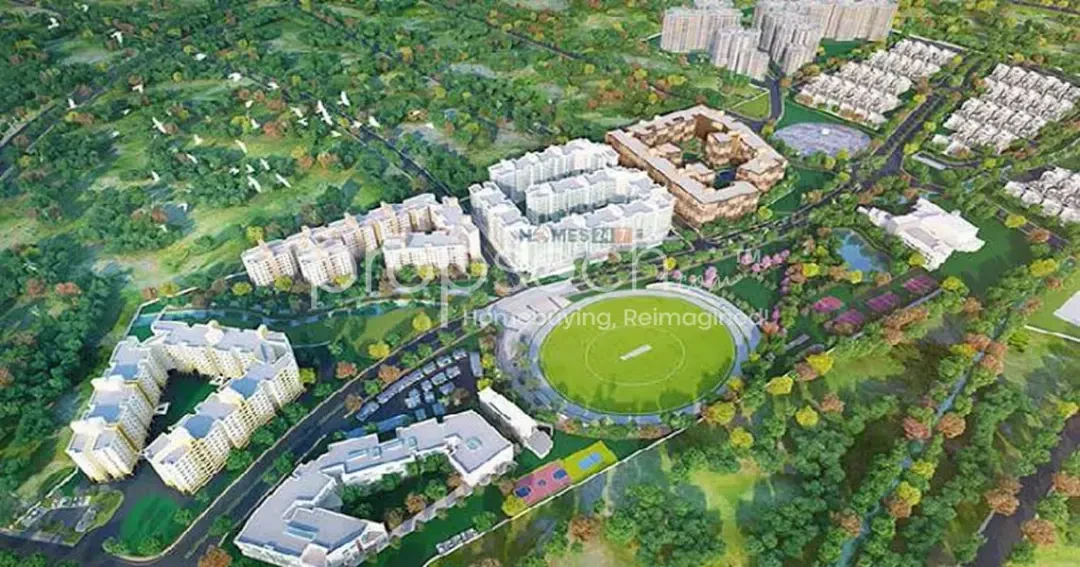
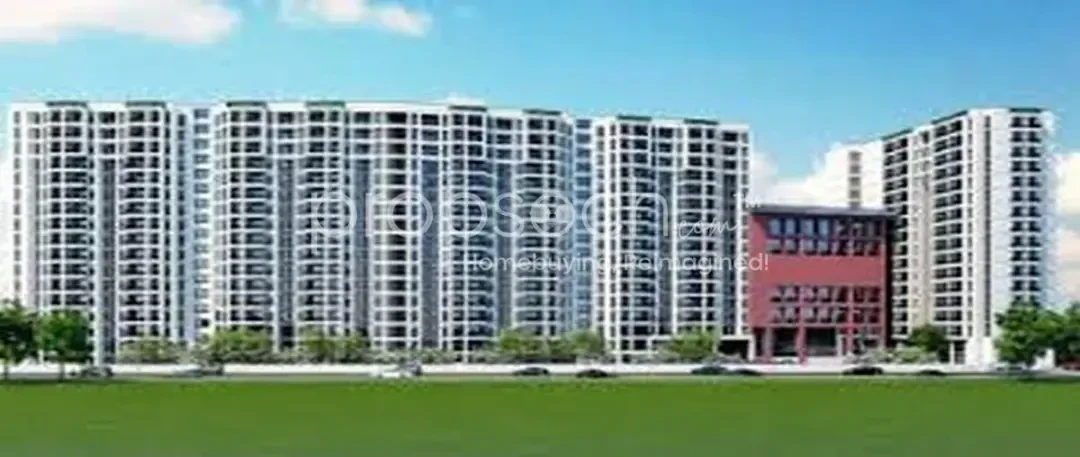
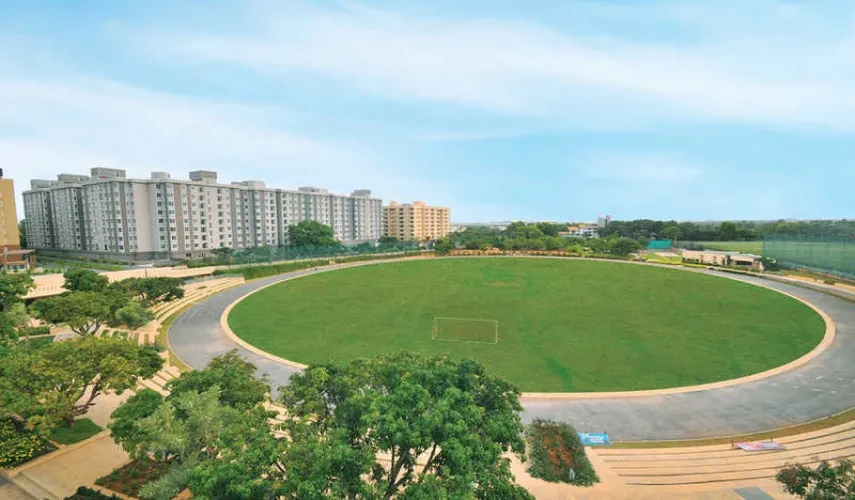
Brigade Ivory designates a pallet of beautiful homes, defining the cachet of modern lifestyle. This neoteric residential venture by Brigade Groups is coming up in Devanahalli which is considered to be the growth focal of Bangalore city. Brigade Ivory is one of the most awaited residential launches in real estate market of Bangalore. The project is set to be pre-launched by mid of 2022 with necessary mandates in place. The premise is a part of colossal integrated township spanning across majestic boundaries of 135 acres. Brigade Ivory is outlined to feature 1 BHK, 2 BHK, 3 BHK, 4 BHK apartments and studio apartments of various dimensions and size spectrums with prices starting at just INR 25 Lakhs onwards. The premise is also expected to include a school and a retail arena within its ambit. The project is strategically well placed in close proximity of KIADB Aerospace Park which is merely 15 minutes drive away from the project location. The Kempegowda International Airport also lies within proximate distances of Brigade Ivory
COMMON AREAS FLOORING
Waiting Lounge/ Reception/ GF Lobby/ Lift Lobby: Granite/ Vitrified
Staircases: Cement step tiles
Other lift Lobby and corridors (upper): Vitrified tiles/ industrial tiles
Terrace: Clay tiles/ industrial tiles
UNITS FLOORING
Living/ Dining/ Family/ Foyer/ Bedrooms/ Kitchen/ Utility: Vitrified tiles
Master Bedroom: Wood finish vitrified tiles
Balcony: Anti skid ceramic tiles
Toilets: Ceramic tiles
WALL DADO
Kitchen: Provision for modular kitchen*
Toilets: Ceramic tiles
KITCHEN
a. Counter: Provision for modular kitchen*
b. Plumbing: Water inlet/ drain provision for water purifier/ sink/ washing machine
c. Electrical: 16 amps - 3 nos, 6 amps - 5 nos. Common electrical point for washing machine.
TOILETS
CP fittings: Jaquar/ Ess Ess or equivalent
Sanitary fixtures: Wall mounted EWC (Jaquar/ Parryware/ Hindware/ equivalent)
DOORS
Main Door/ Internal Doors: Main Door Frame - Hard wood Frame with flush shutter
Balcony Door: UPVC/ Aluminium
WINDOWS
UPVC/ Aluminium
PAINTING & FINISHES
a) Exterior finish: Combination of external texture paint with external grade emulsion
b) Unit internal ceilings:Emulsion paint/ Oil Bound Distemper
c) Unit walls:Emulsion paint
ELECTRICAL
1 BHK: 3 KW
1.5 BHK: 3 KW
2 BHK: 4 KW
3 BHK: 5 KW
3 BHK +3 T: 6 KW
Switches: Modular switches - Anchor Roma or equivalent make
DG Back-up: 100% DG back-up for common areas.
50% back-up for units (at additional cost)
VERTICAL TRANSPORTATION
Lifts provided as per design
SECURITY SYSTEM & AUTOMATIONS
Provision for Intercom Facility
Explore exclusive new launch projects of Brigade Group’s find Apartments, Villas or Plots property for sale at Bangalore. Grab the Early-bird launch offers, flexible payment plan, high-end amenities at prime locations in Bangalore.
Rs. 66.9 L
Rs. 66.9 L
Rs. 60,190
Rs. 9,55,989
Principal + Interest
Rs. 50,55,989





