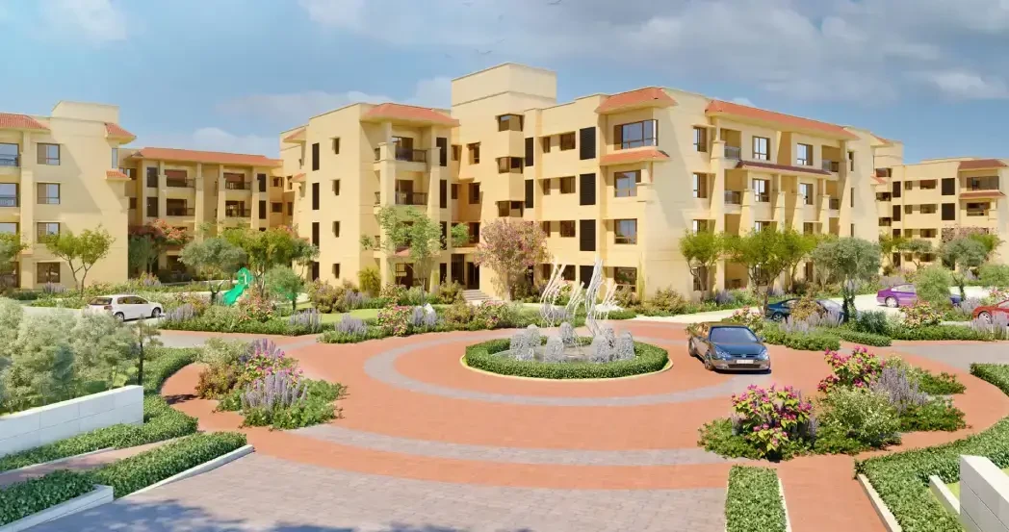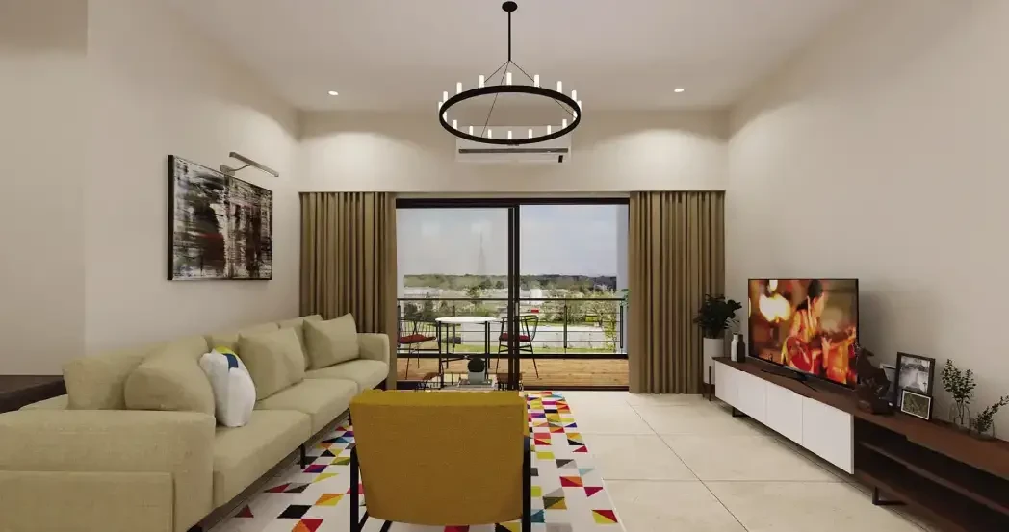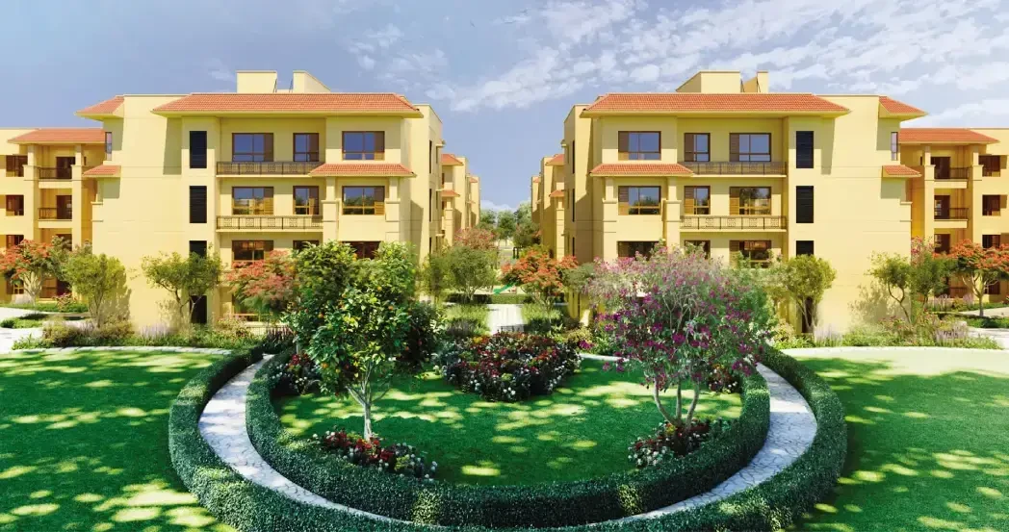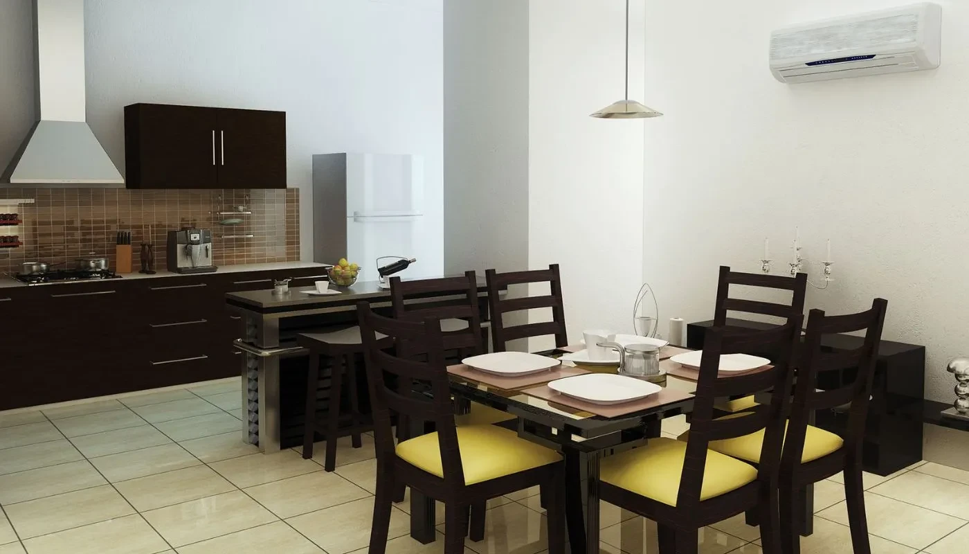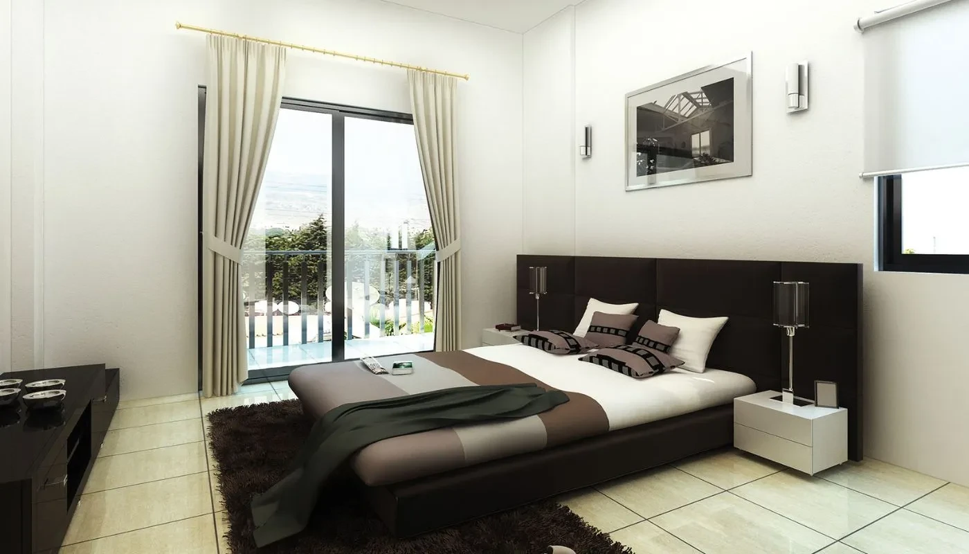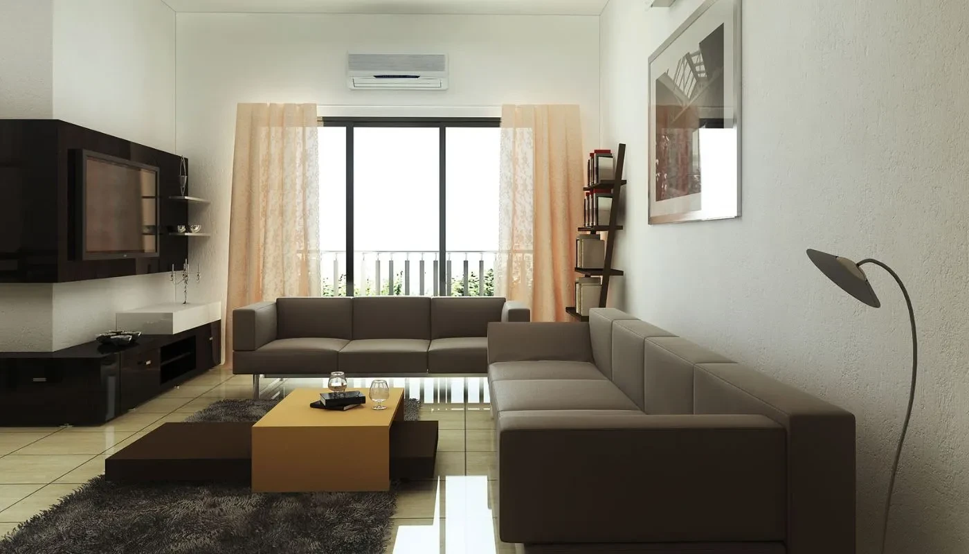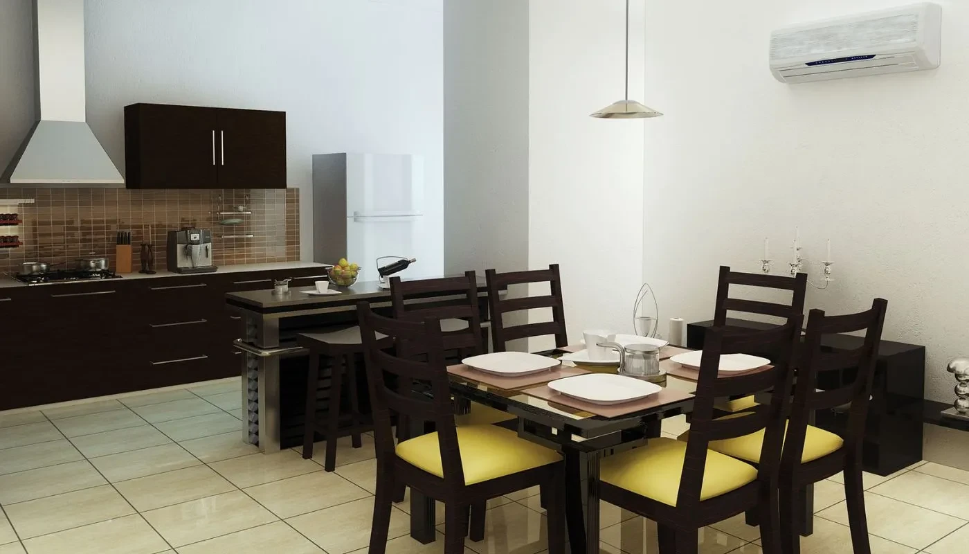Brigade Residences
Perungudi, Chennai












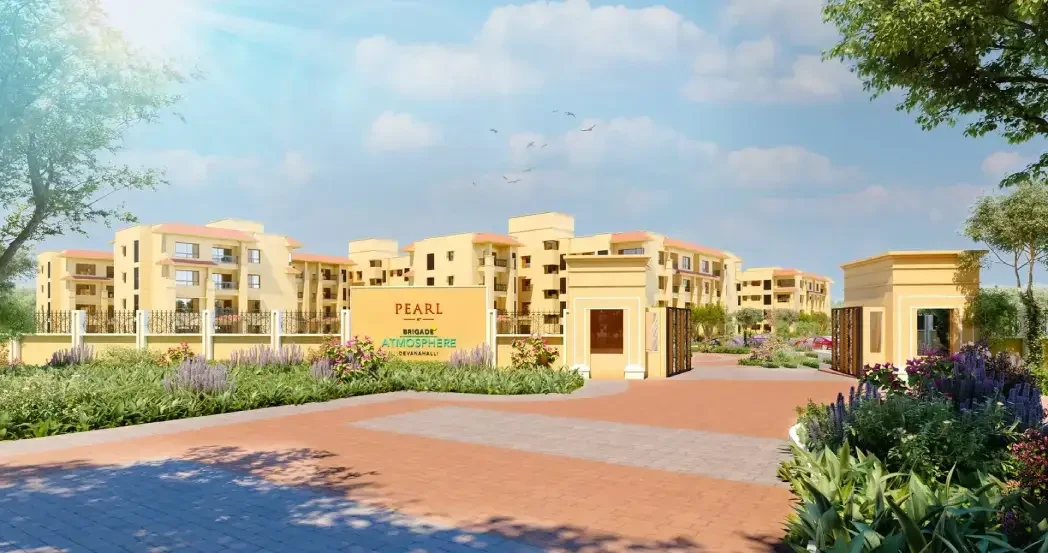
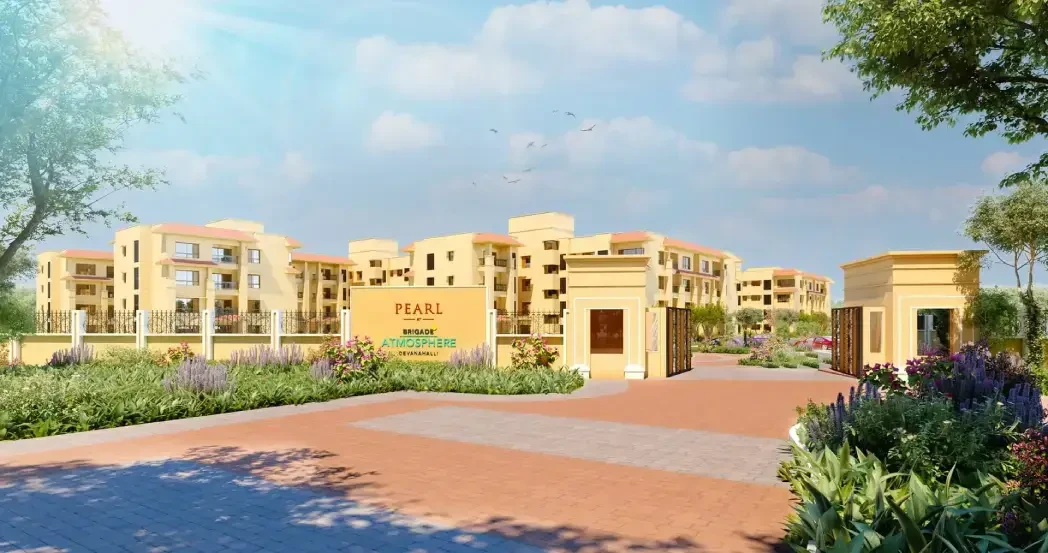
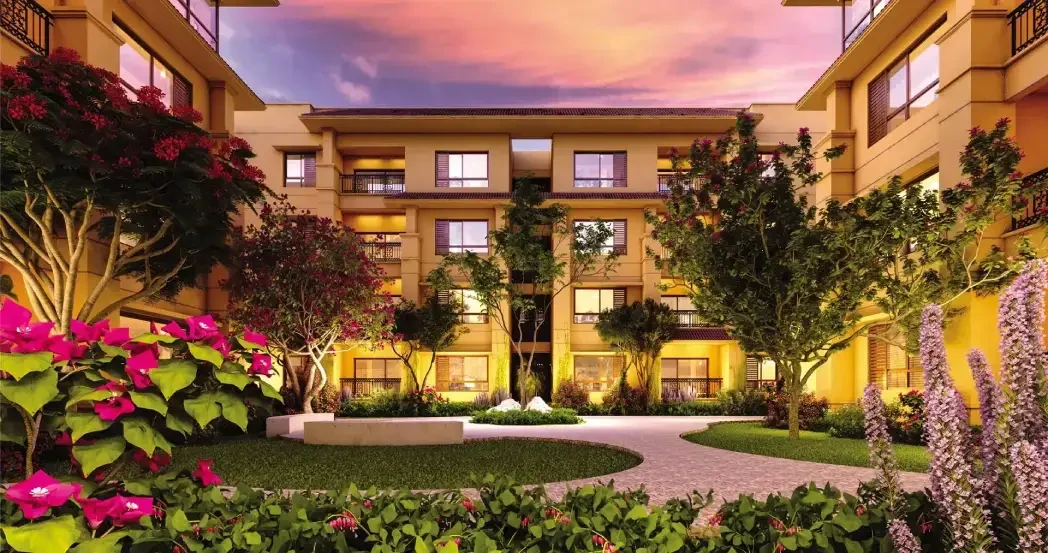
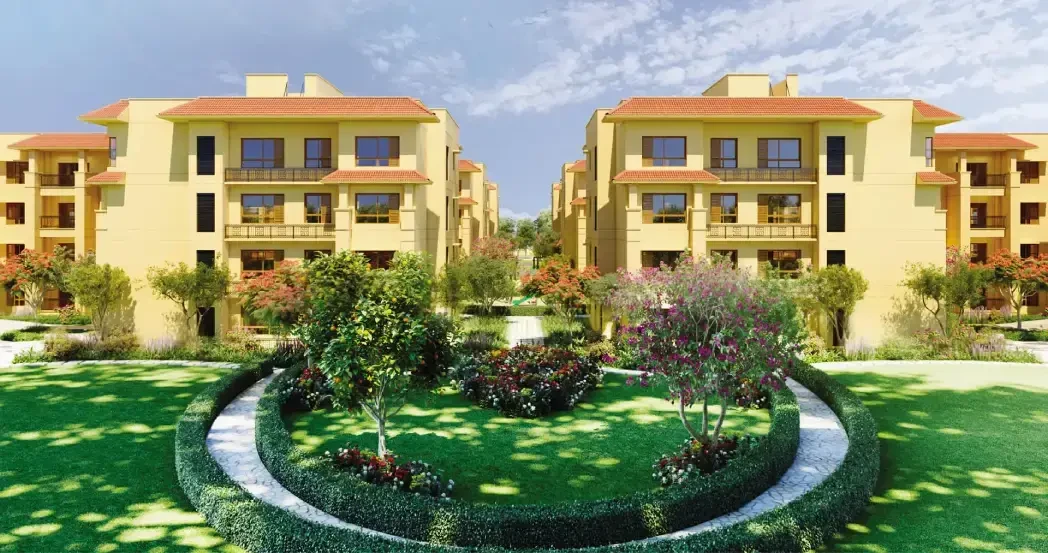
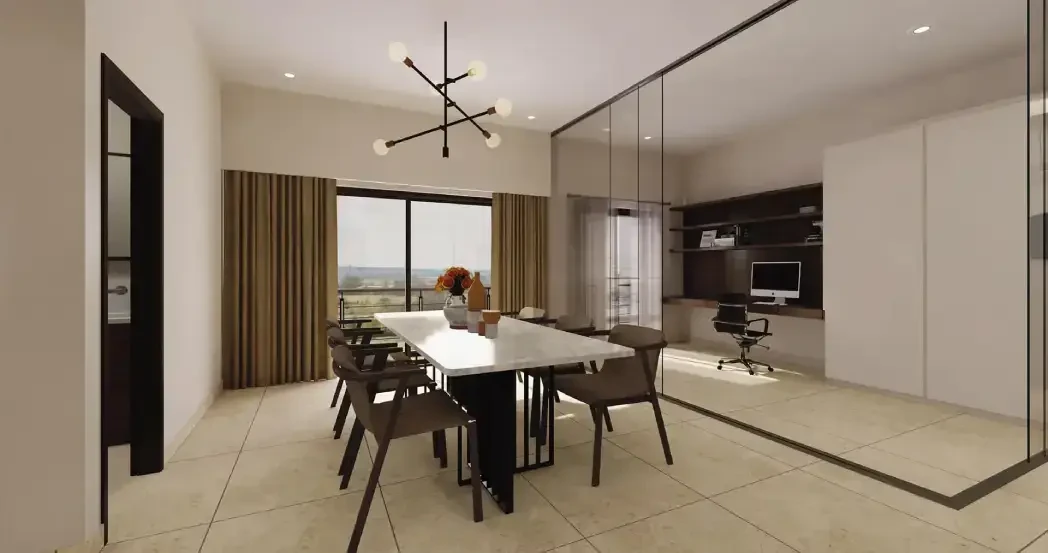
The second phase of Brigade Atmosphere, Pearl, is a low-rise gated residential enclave consisting of luxurious courtyard villaments. Surrounded by acres of lush greenery, these unique homes nestle you in the luxury you deserve.
The presidential villaments are an amalgamation of exclusive villa features and the luxury of community living. These villaments are set in ground-plus-3-floor structures. Each villament has 3 bedrooms, a dedicated study and multiple terraces to have an independent and peaceful life in the heart of the community. There is a dedicated common area and a lift for every two villaments.
These villaments are designed keeping in mind access to natural light and ventilation, clustered around a central courtyard for the ideal mix of private and communal spaces. The villaments’ Mediterranean-themed warm tone juxtaposes against the green open surroundings to raise the bar on what luxurious living really feels like.
FLOORING
Common Area Flooring: Granite/Vitrified (Waiting Lounge/Reception/Ground Floor Lobby/Lift Lobby), Cement Step Tiles (Staircases), Vitrified tiles/industrial tiles (Other Lift Lobbies and Corridors Upper), Clay tiles/industrial tiles (Terrace). Unit Flooring: Vitrified tiles (Living/Dining/Family/Foyer/Bedrooms/Kitchen/Utility), Anti-skid ceramic tiles (Balcony), Ceramic tiles (Toilets, Maids Room and Toilet).
BATHROOMS
Wall Dado: Ceramic tiles. CP Fittings: Kohler/American Standards/Equivalent. Sanitary Fixtures: Wall mounted EWC (Kohler/American Standards/Equivalent).
KITCHEN
Wall Dado: Provision for modular kitchen. Counter: Provision for modular kitchen, No counter will be provided. Plumbing: Water inlet/drain provision for water purifier/sink and washing machine. Electrical: Common electrical point for washing machine.
DOORS AND WINDOWS
Doors: Teak wood frame with flush shutter and veneer on both sides (Main door), Hard wood frame with flush shutter and veneer on both sides (Internal doors), UPVC/Aluminium (Balcony door). Windows: UPVC/ Aluminium.
FINISHES
Exterior finish: Combination of External texture paint with external grade emulsion. Unit Internal ceilings: Emulsion paint / OBD. Unit walls: Emulsion paint.
ELECTRICAL
Switches: Modular switches by Anchor/ Roma or equivalent make. DG Backup: 100% for common areas, 100% for individual units (at additional cost).
OTHERS
Vertical Transportation: Lifts provided as per design
Explore exclusive new launch projects of Brigade Group’s find Apartments, Villas or Plots property for sale at Bangalore. Grab the Early-bird launch offers, flexible payment plan, high-end amenities at prime locations in Bangalore.
Rs. 240 L
Rs. 240 L
Rs. 60,190
Rs. 9,55,989
Principal + Interest
Rs. 50,55,989





