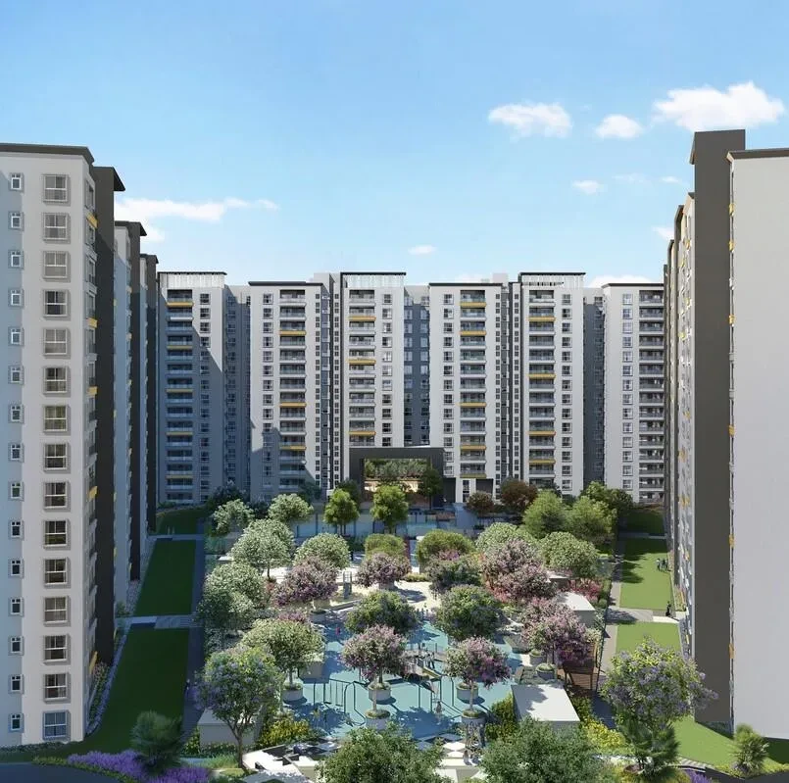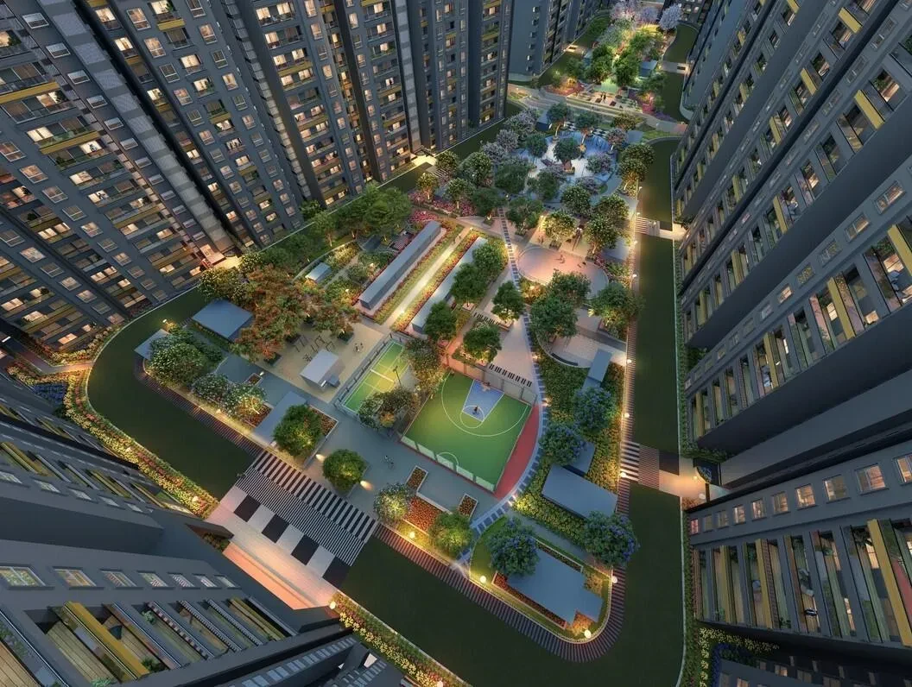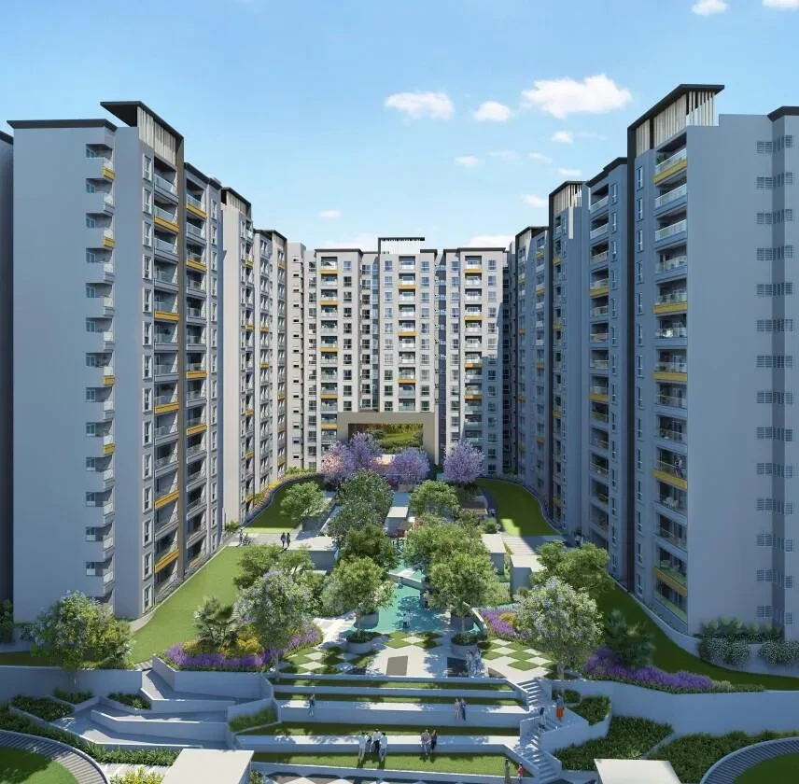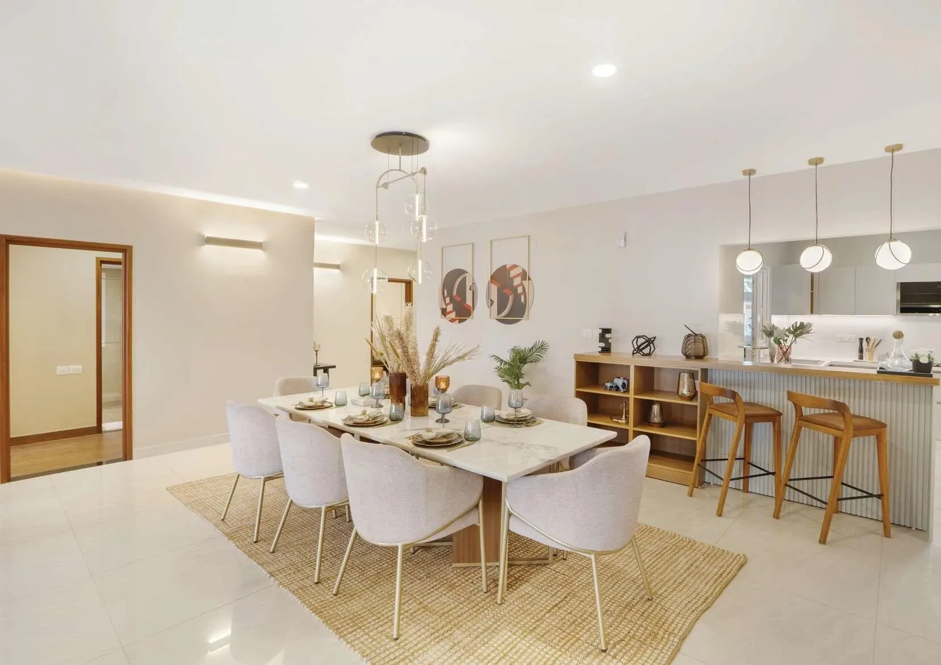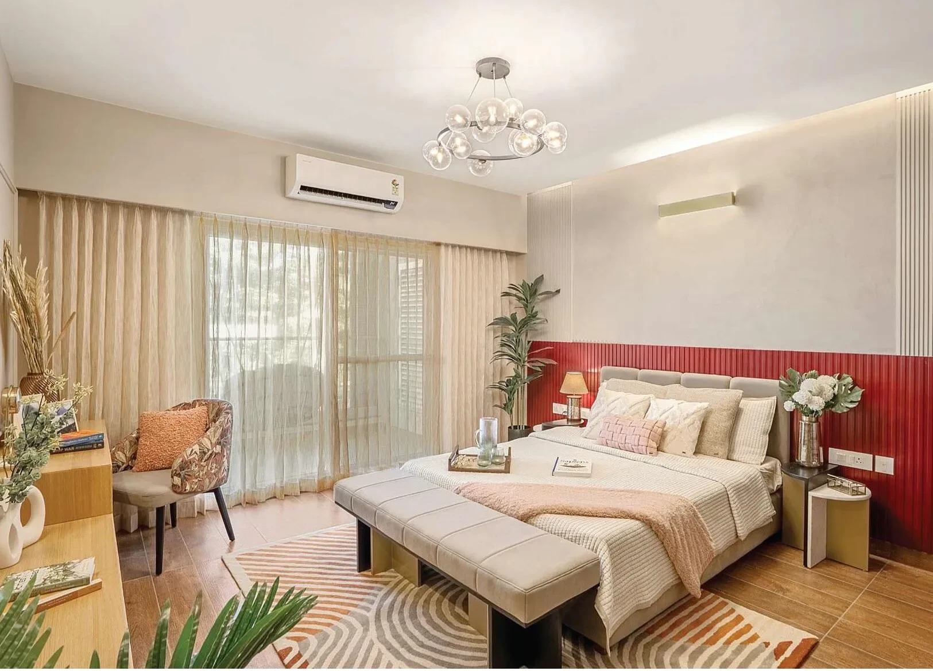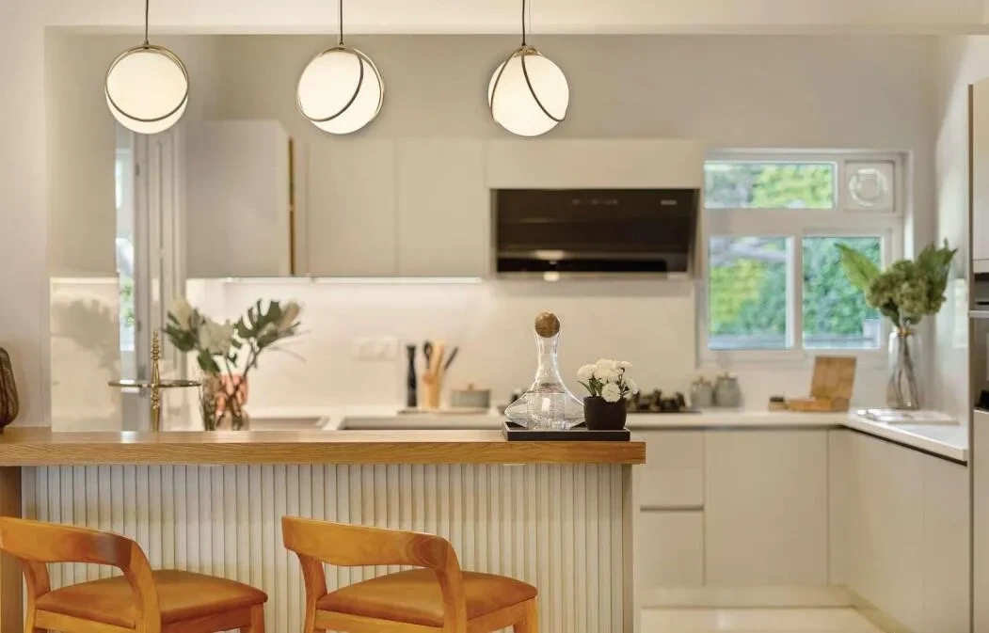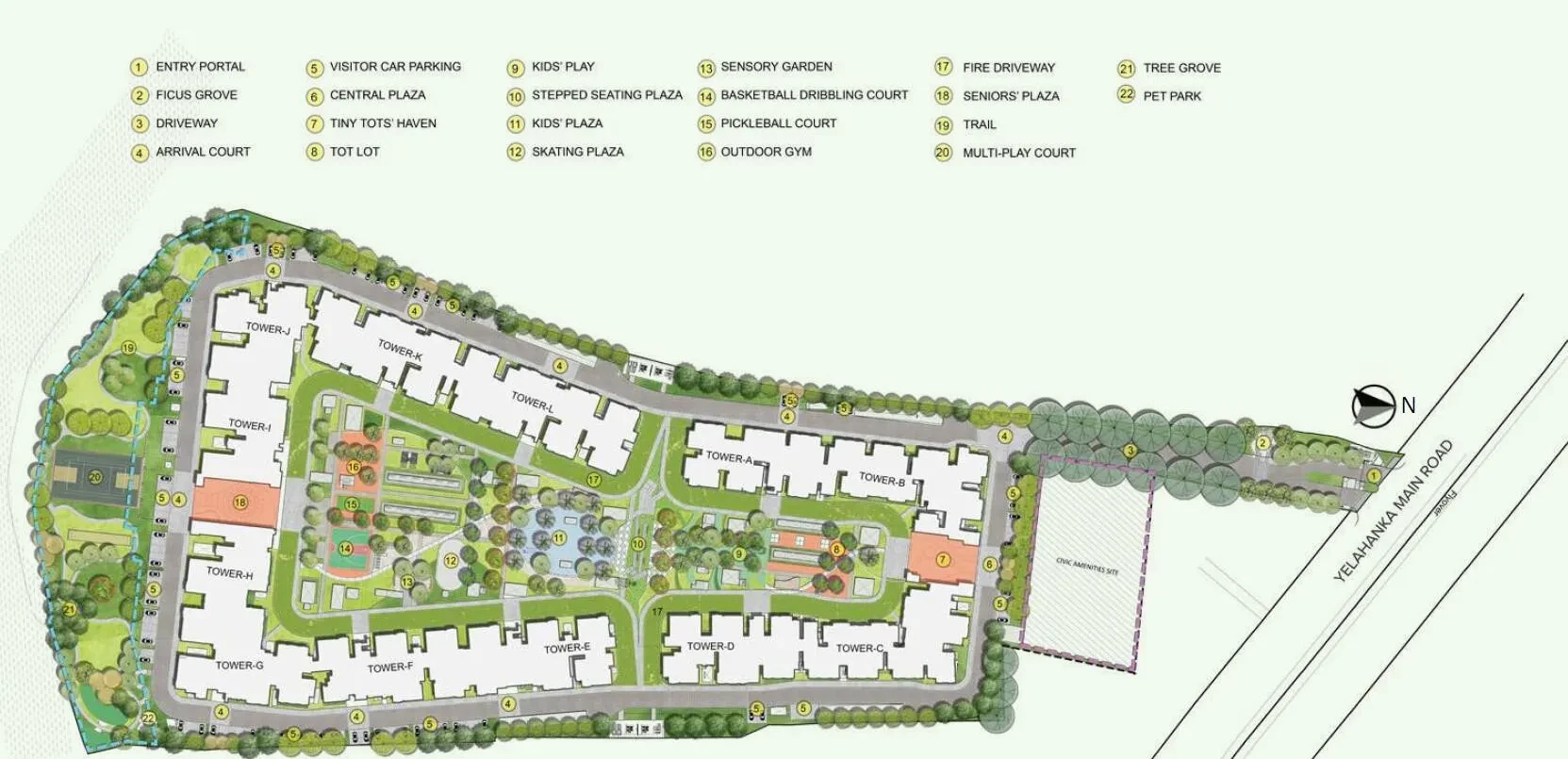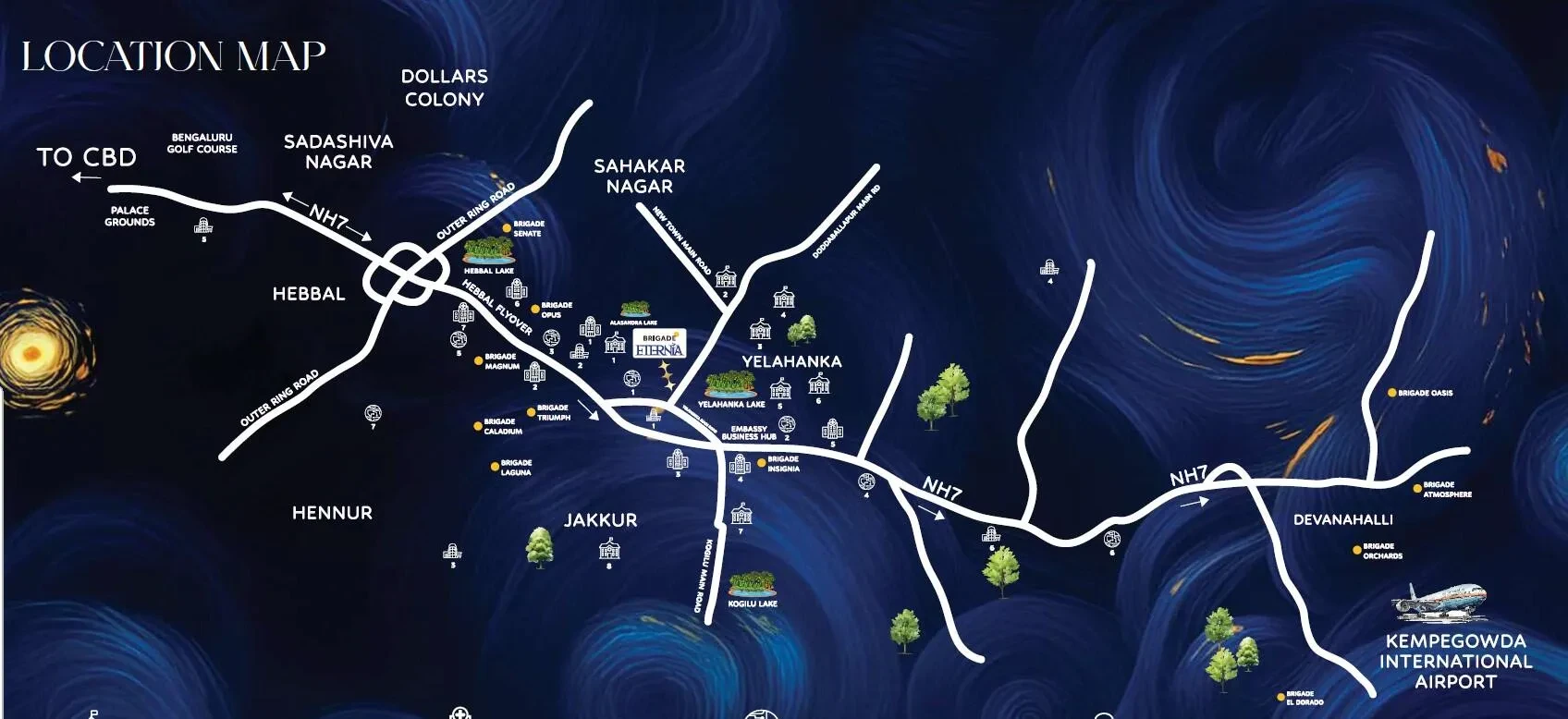Brigade Residences
Perungudi, Chennai













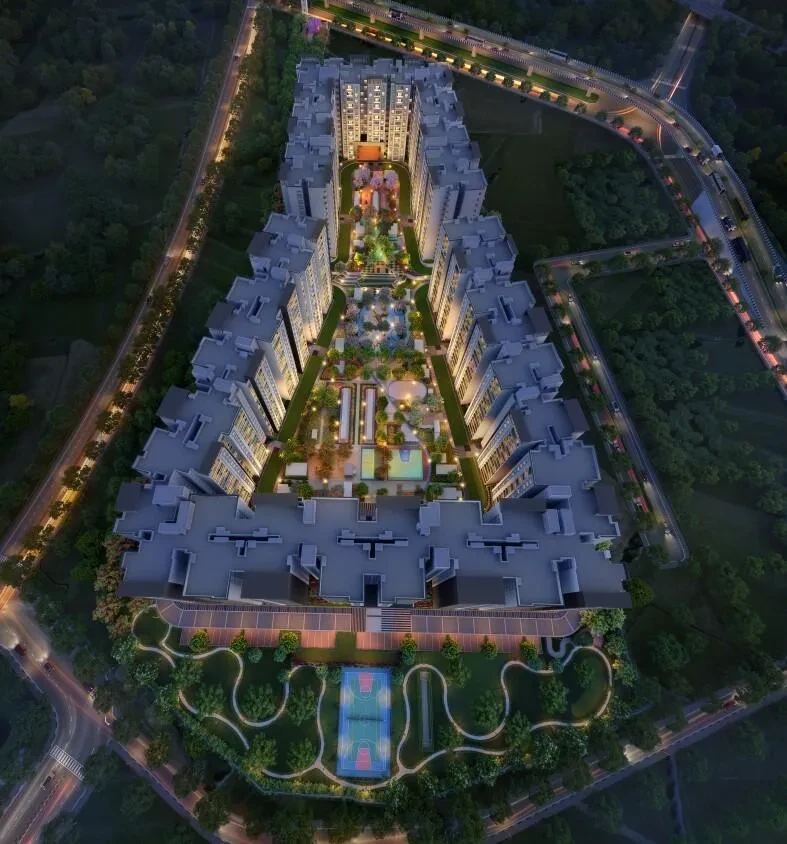
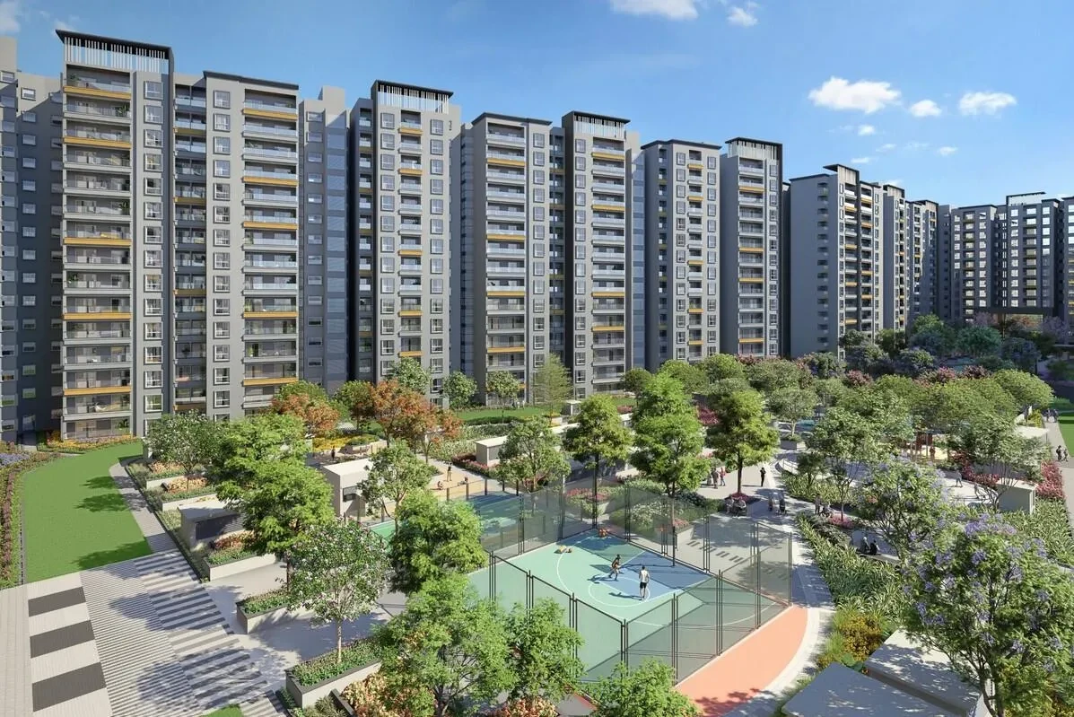
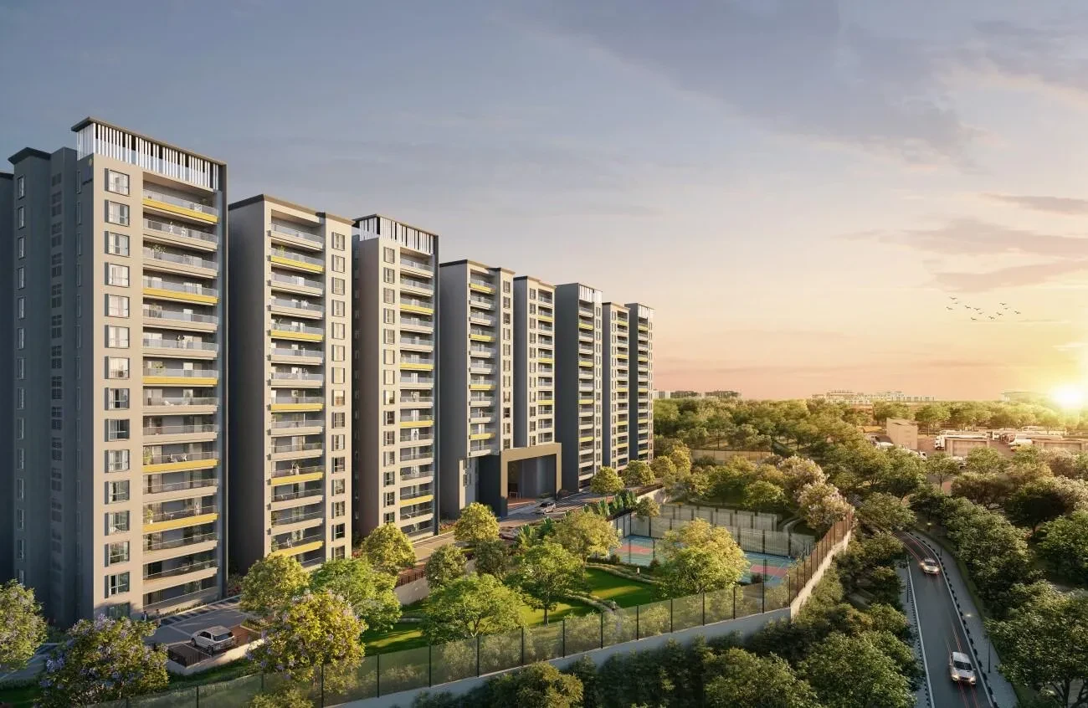
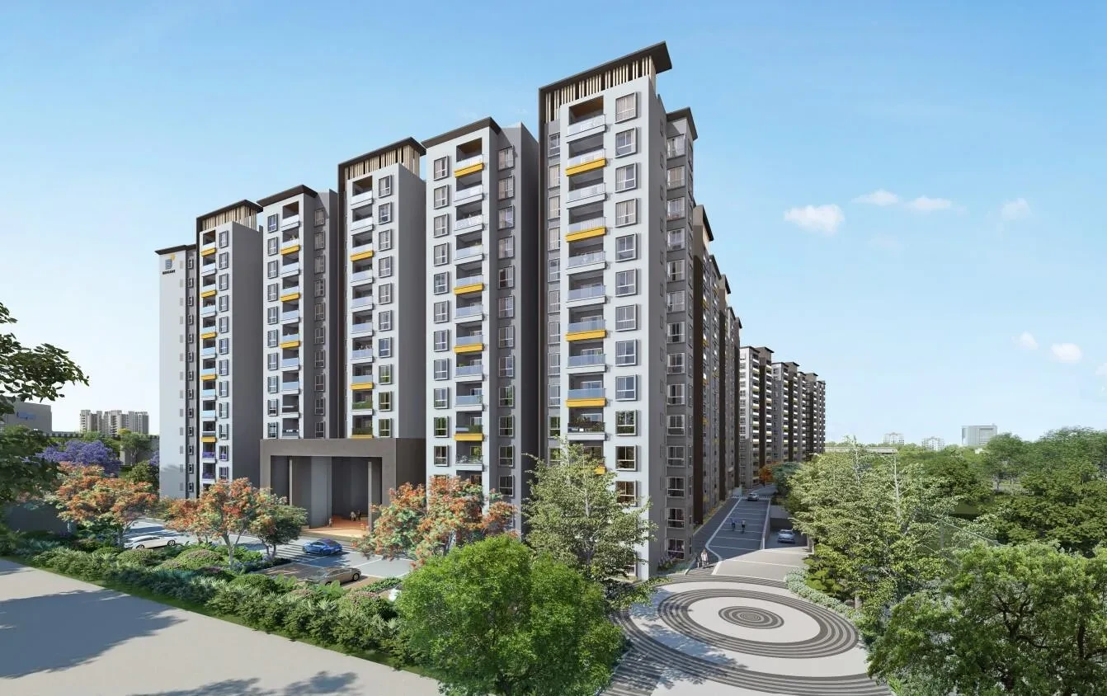
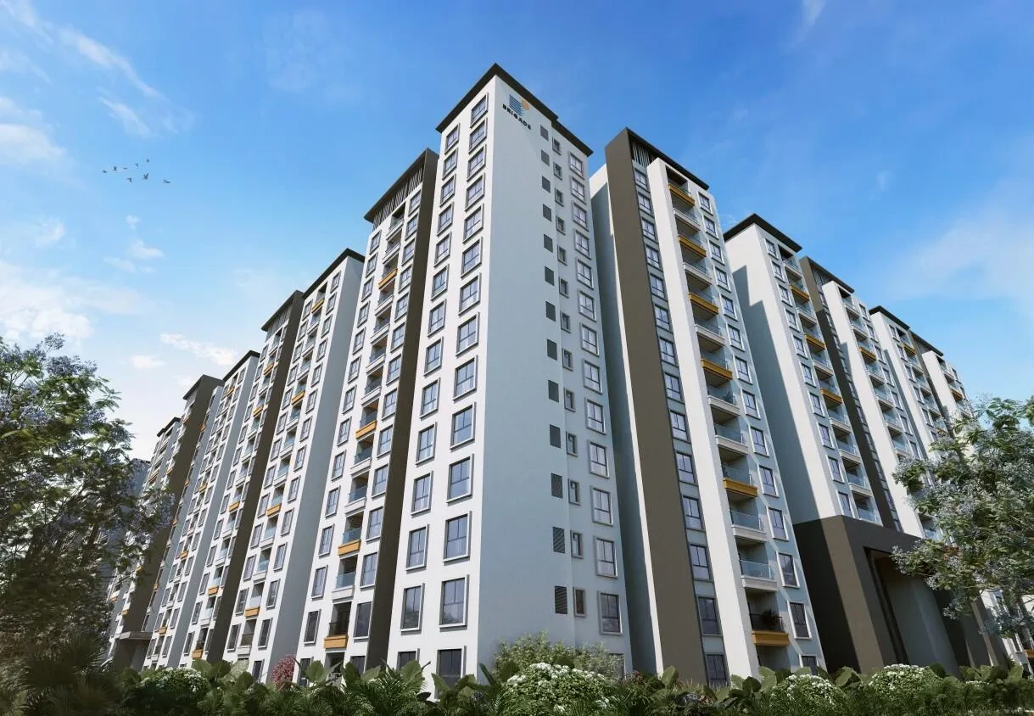
Step into a world where joy knows no bounds, where every corner invites discovery. From curious playgrounds to lush urban paths, each turn sparks imagination and adventure. Wander through charming, winding alleys, dance along cobbled paths, and soak in the splendour of the Clubhouse.
Nestled in the heart of Yelahanka, Brigade Eternia offers spacious homes with stunning views. At its core lies a vibrant central courtyard, a thoughtfully designed multi-functional hub where residents of all ages can stay active, engaged, and connected. With expansive green spaces, world-class amenities, and an inspired living experience, Eternia opens the door to a universe of endless possibilities.
FLOORING
Common Areas: Waiting Lounge / Reception / GF Lobby / Lift Lobby with Granite / Vitrified tiles; Staircases (Ground to First Floor) with Granite / Vitrified tiles; Staircases (All Other Levels) with Vitrified tiles / Concrete step tiles; Other Lift Lobby and Corridors (Upper Levels) with Vitrified tiles; Terrace with Clay tiles / High solar reflective index tiles.
Unit Areas: Foyer / Living / Dining / Bedrooms / Kitchen / Utility with Large-size vitrified tiles; Master Bedroom with Wood-finish vitrified tiles; Balcony with Wood-finish vitrified tiles; Toilets with Anti-skid vitrified tiles; Maid’s Room with Matt-finished vitrified tiles; Maid’s Room Toilet with Anti-skid ceramic tiles.
BATHROOMS
CP Fittings: Grohe / Kohler / Toto or equivalent.
Sanitary Fixtures: Wall-mounted EWC with concealed flush tank (Grohe / Duravit / Kohler or equivalent) and counter-mounted wash basin (Grohe / Duravit / Kohler or equivalent) in the master toilet.
Accessories: Toilet roll holder – Jaquar or equivalent.
Wall Dado: Vitrified tiles up to the false ceiling.
Plumbing Fixtures: Installation of water efficient plumbing fixtures.
KITCHEN
Counter: Provision for modular kitchen (no counter or sink will be provided).
Plumbing: Water inlet / drain provision for instant geyser, water purifier, sink, and washing machine. Dishwasher provision for all units except 1 BHK and 2.5 BHK.
Electrical: Provision for hob, chimney, refrigerator, mixer/grinder, microwave, water purifier, and washing machine. Dishwasher provision for all units except 1 BHK and 2.5 BHK.
Wall Dado: No dado will be provided.
DOORS AND WINDOWS
Main Door: Hardwood frame with polished architrave; Flush shutter with both-side polished veneer.
Internal Doors: Bedroom door frame – Hardwood frame with polished architrave; Bedroom door shutter – Flush shutter with both-side polished veneer.
Toilet Doors: Hardwood frame with polished architrave; Flush shutter with one-side veneer and laminate on the other side.
Balcony Door: UPVC / Aluminium with bug screen.
Windows: UPVC / Aluminium with bug screen and safety grills.
FINISHES
Exterior Finish: Combination of exterior texture paint with exterior-grade emulsion.
Unit Internal Ceilings: Acrylic emulsion paint.
Unit Walls: Acrylic emulsion paint.
ELECTRICAL
Power Provisions: 1 BHK: 2 kW; 2 BHK: 3 kW; 2.5 BHK: 4 kW; 3 BHK 2T: 5 kW; 3 BHK 3T and 3 BHK + Study + Powder: 6 kW; 4 BHK: 8 kW.
Modular Switches: Panasonic Vision / Legrand or equivalent.
Common Areas: LED lighting system; Timer/sensor based lighting.
OTHERS
Power Backup: 100% DG backup for common areas and units.
Vertical Transportation: Lifts provided as per design; VFD based lifts and motors.
Security System: CCTV provision at main security, tower and basement lobbies and basement entry/exit ramps; Provision for intercom facility and video door phone.
Basement Ventilation: Forced ventilation at basements.
Explore exclusive new launch projects of Brigade Group’s find Apartments, Villas or Plots property for sale at Bangalore. Grab the Early-bird launch offers, flexible payment plan, high-end amenities at prime locations in Bangalore.
Rs. 497 L
Rs. 497 L
Rs. 60,190
Rs. 9,55,989
Principal + Interest
Rs. 50,55,989





