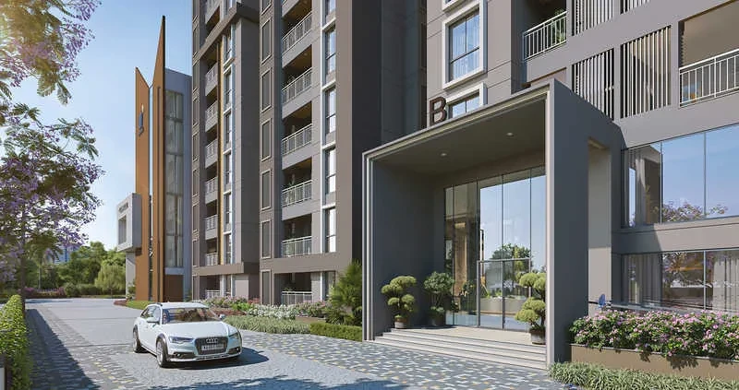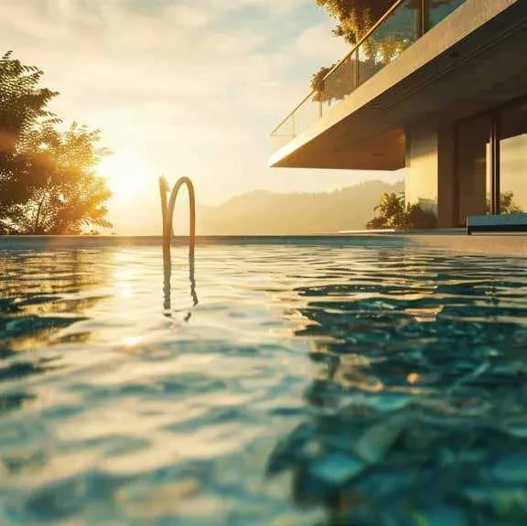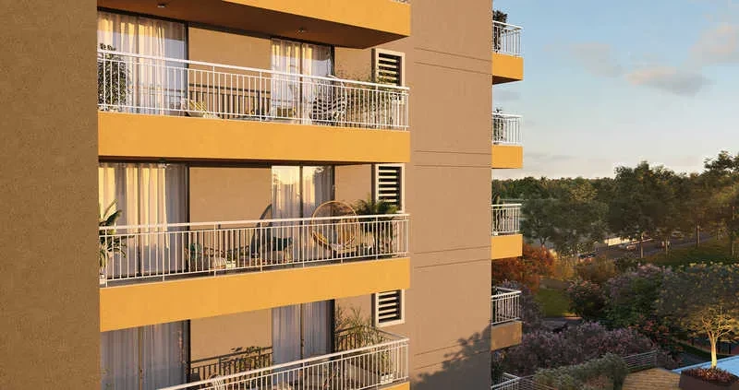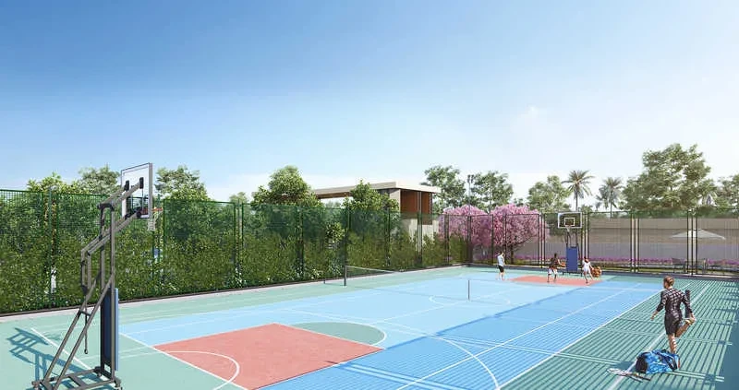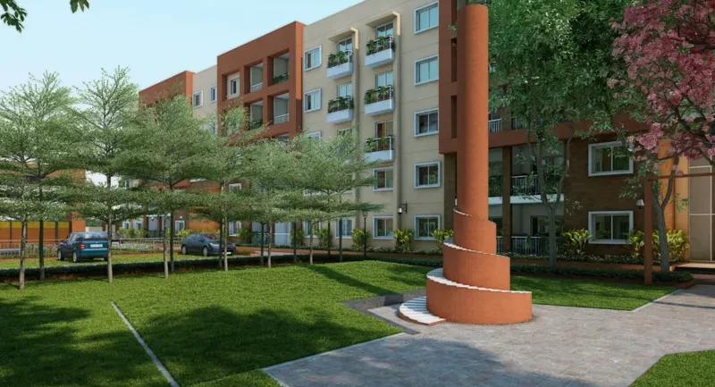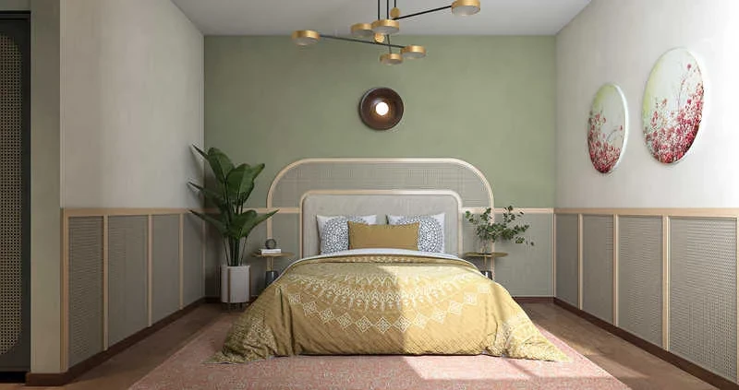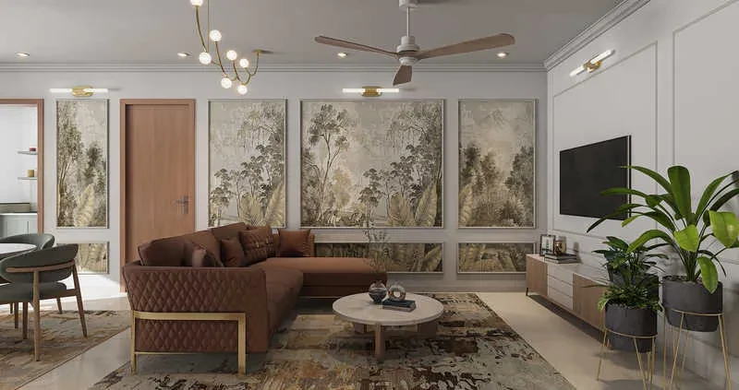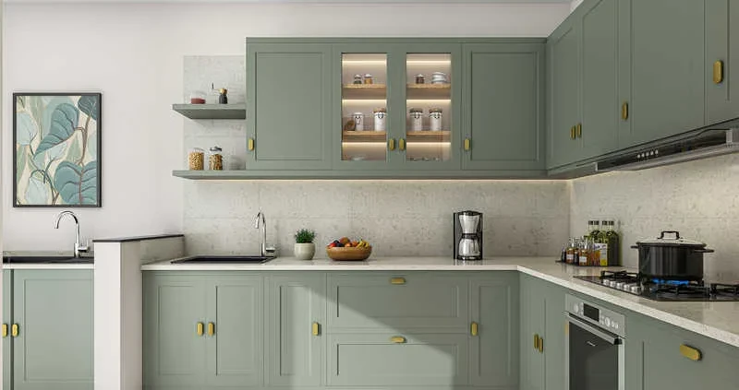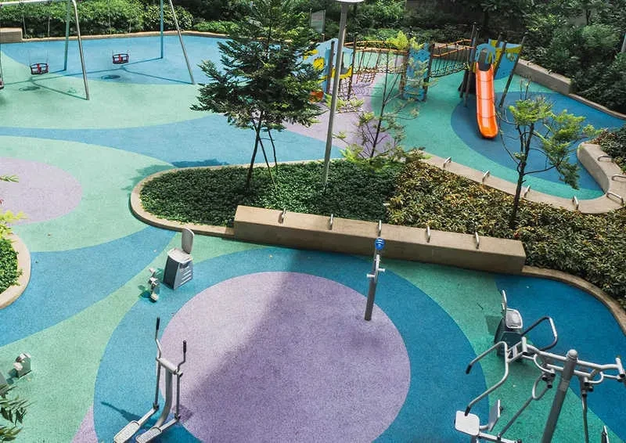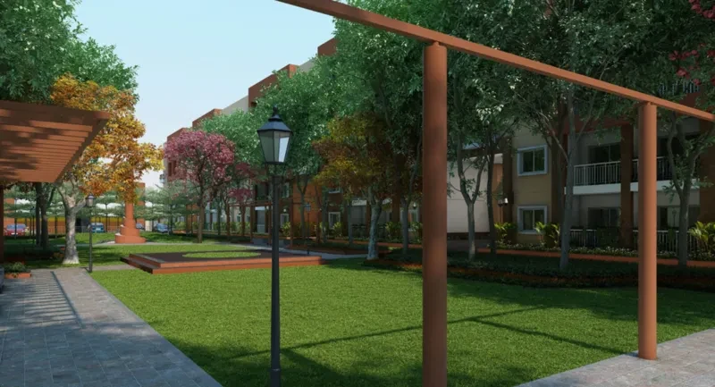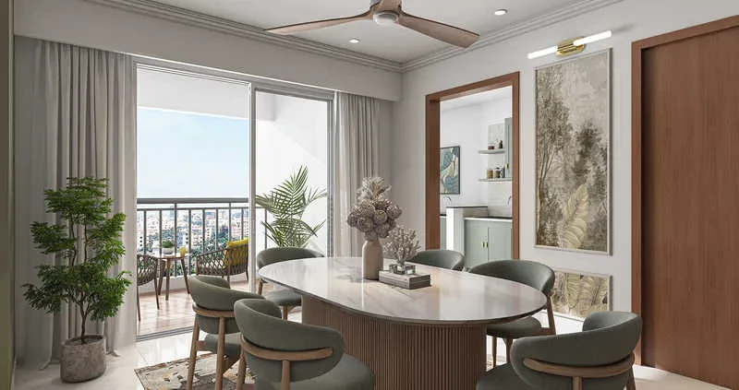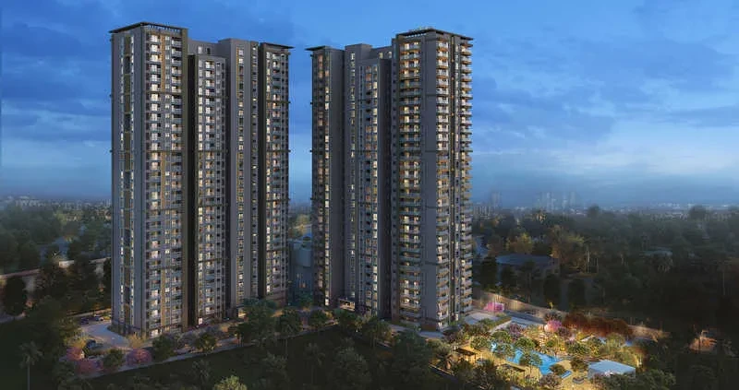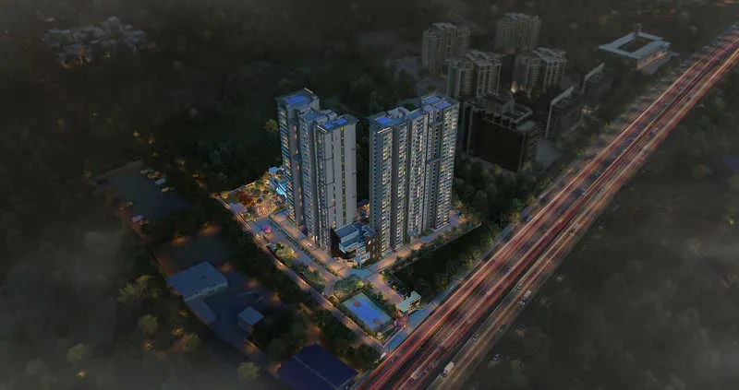Brigade Residences
Perungudi, Chennai













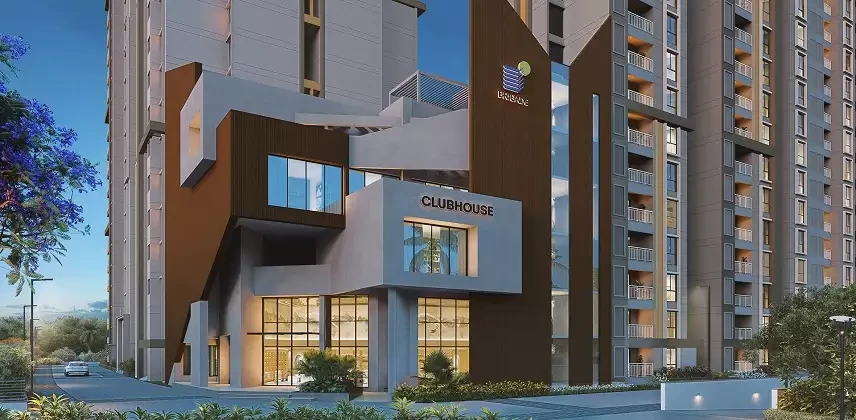
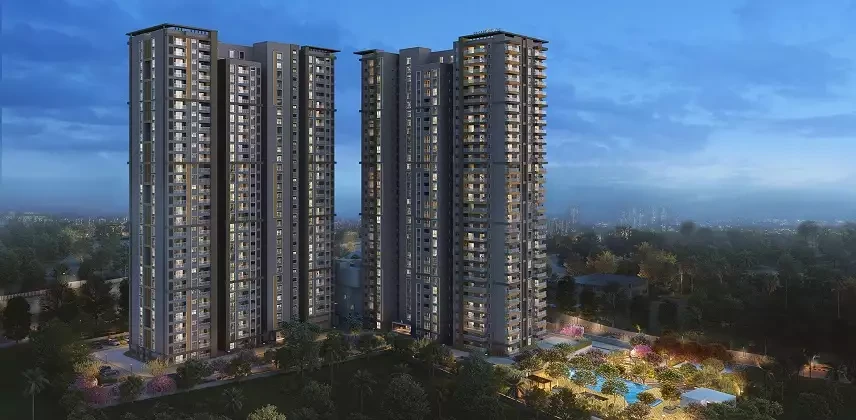
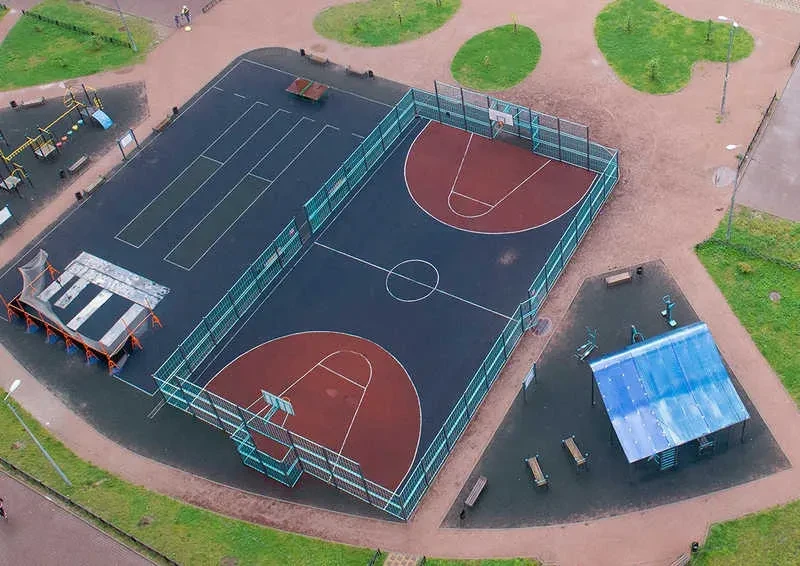

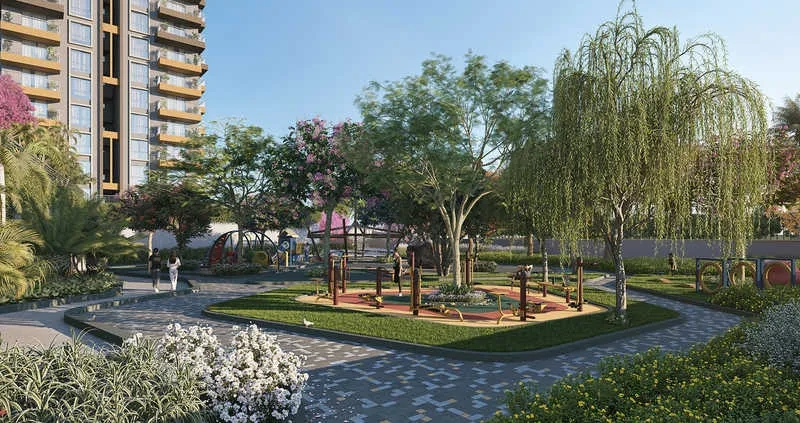
Brigade Citrine is the brand new luxury residential Apartments project launched near Budigere Cross on Old Madras Road, East Bangalore.
The residential enclave, Citrine Apartments in Budigere is part of India’s first Net Zero community and is spread across 4.5 acres of Prime in-demand land in East Bangalore and features the very best in Brigade Group’s premium living segment. The project offers spacious 1BHK, 3BHK & 4 BHK Apartments with luxurious features.
Beautiful landscapes all around the Brigade Citrine project with over 70% open spaces & green cover make it more special & Elite.
The builder is guaranteed to bring a quality living experience to the community of Budigere Cross, Old Madras Road, East Bangalore with brilliant architecture built around reduce, reuse & recycle with the aim of Net Zero being completely self-sustained and providing an equivalent lifestyle in Brigade Citrine.
Brigade Citrine Location has excellent connectivity & it is located at the crux of Budigere Cross just off Old Madras Road, KR Puram, and Whitefield near existing landmarks like Brigade Bliss, Godrej Woodscapes, Prestige Tranquility, Brigade Buena Vista, Shriram Greenfield, and upcoming communities & facilities.
Some of the Amenities at Brigade Citrine Budigere Cross include a fully equipped clubhouse, landscaped gardens, a gymnasium, a swimming pool, recreation rooms, sports courts, a children’s play area, a party hall, and meticulously planned importance state-of-the-art 24/7 security.
Structure
Flooring
Doors
Plumbing and Sanitary
Security
Electrical
Explore exclusive new launch projects of Brigade Group’s find Apartments, Villas or Plots property for sale at Bangalore. Grab the Early-bird launch offers, flexible payment plan, high-end amenities at prime locations in Bangalore.
Rs. 299 L
Rs. 299 L
Rs. 60,190
Rs. 9,55,989
Principal + Interest
Rs. 50,55,989





